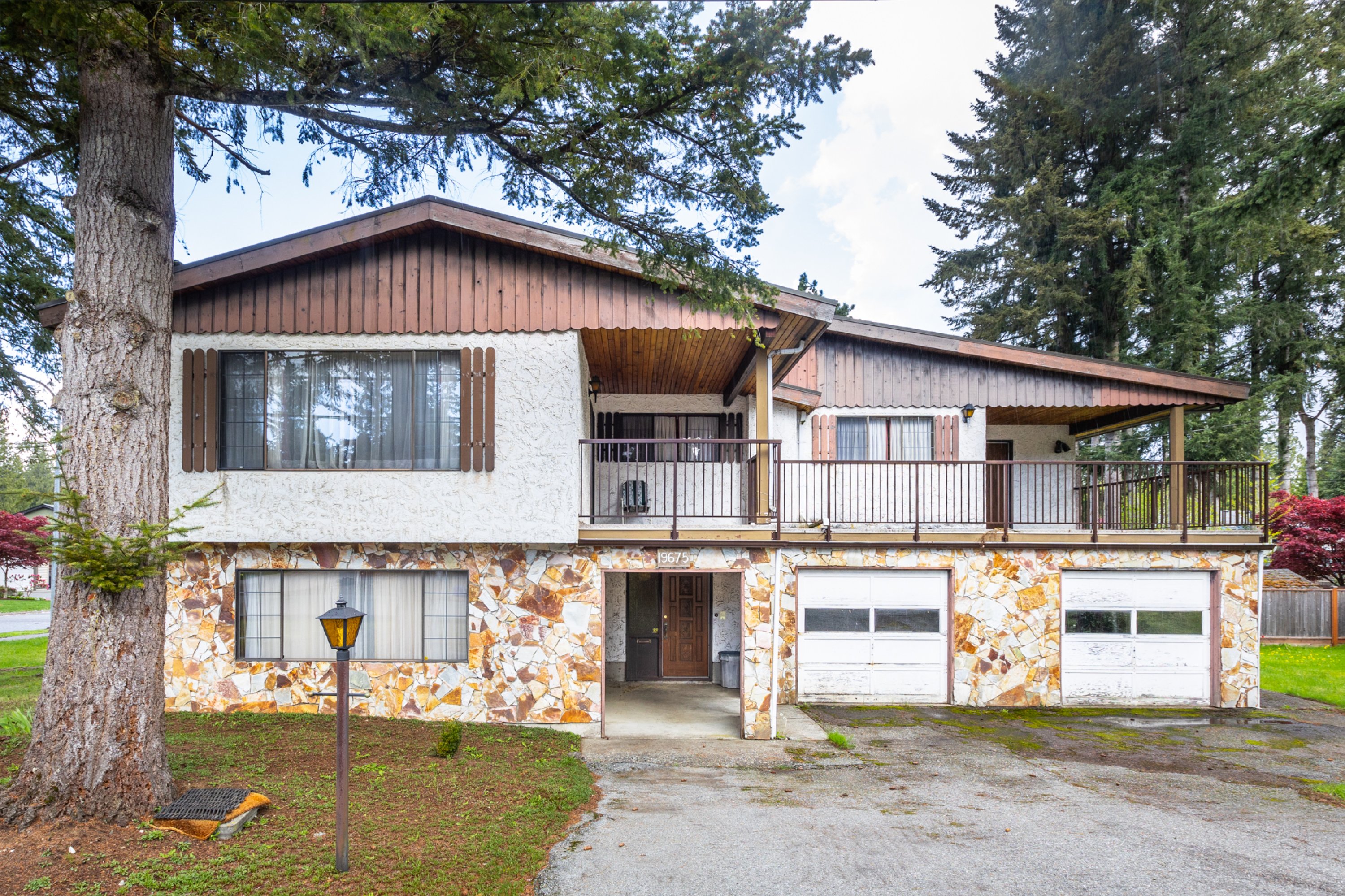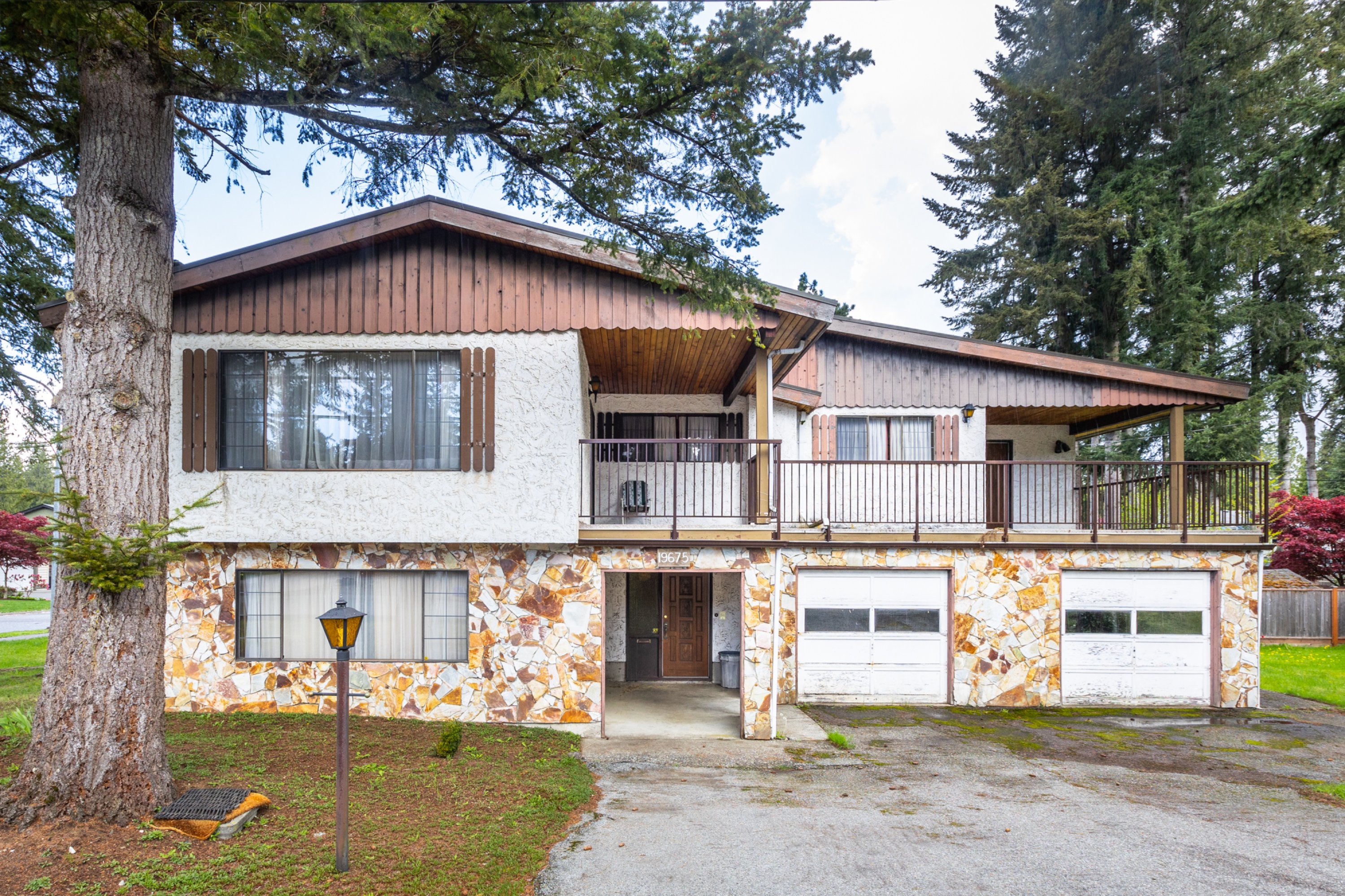4 Bed
3 Bath
2,383 SqFt
0.18 Acres
- 19675 46 Avenue, Langley - $1,198,800
Property Details
Property Details
- 19675 46 Avenue, Langley - $1,198,800
PRICED TO SELL! FANTASTIC RENOVATION OR RETRO LOVERS HOME on a large 7872 sf quiet corner lot in a sought after neighborhood on city water & city sewer! Solid well built 2383 sf 4 bedrm, den & 3 bathrm level entry basement home w/huge oversized 783 sf, 30 ft deep double garage. Loads of parking - room for all your toys & RV. Handyman's dream in need of updating. Excellent building lot. Newer high efficiency furnace, heat pump, central air conditioning & hot water tank. Large wrap around sundeck. Easy inlaw suite. Perfect for buyers w/a vision to customize. Immerse yourself in the tranquility & convenience of this prestigious area w/close proximity to miles of scenic walking & biking trails, rec facilities, dog parks & golf courses. Exceptional opportunity to create your dream home.













































