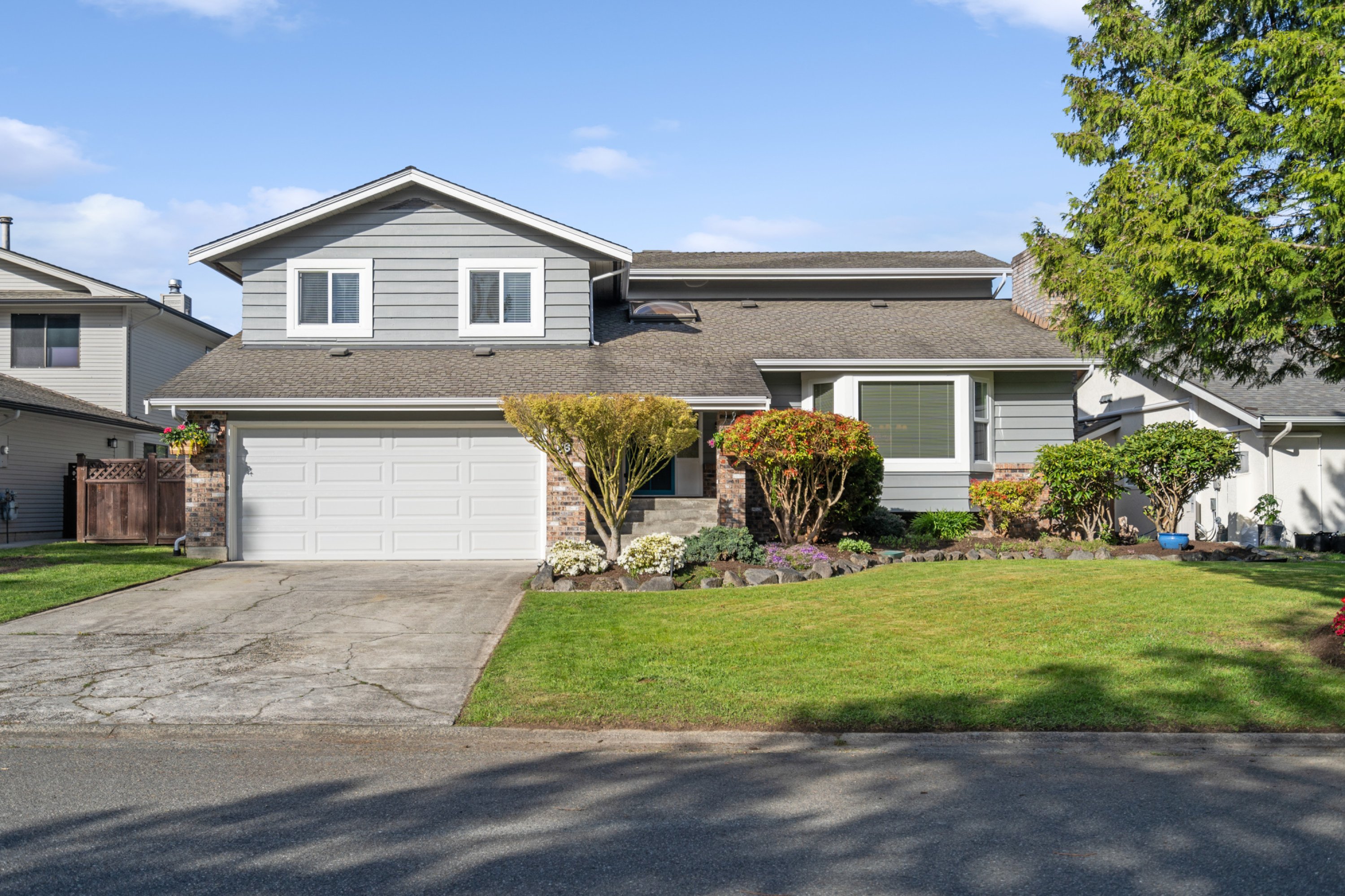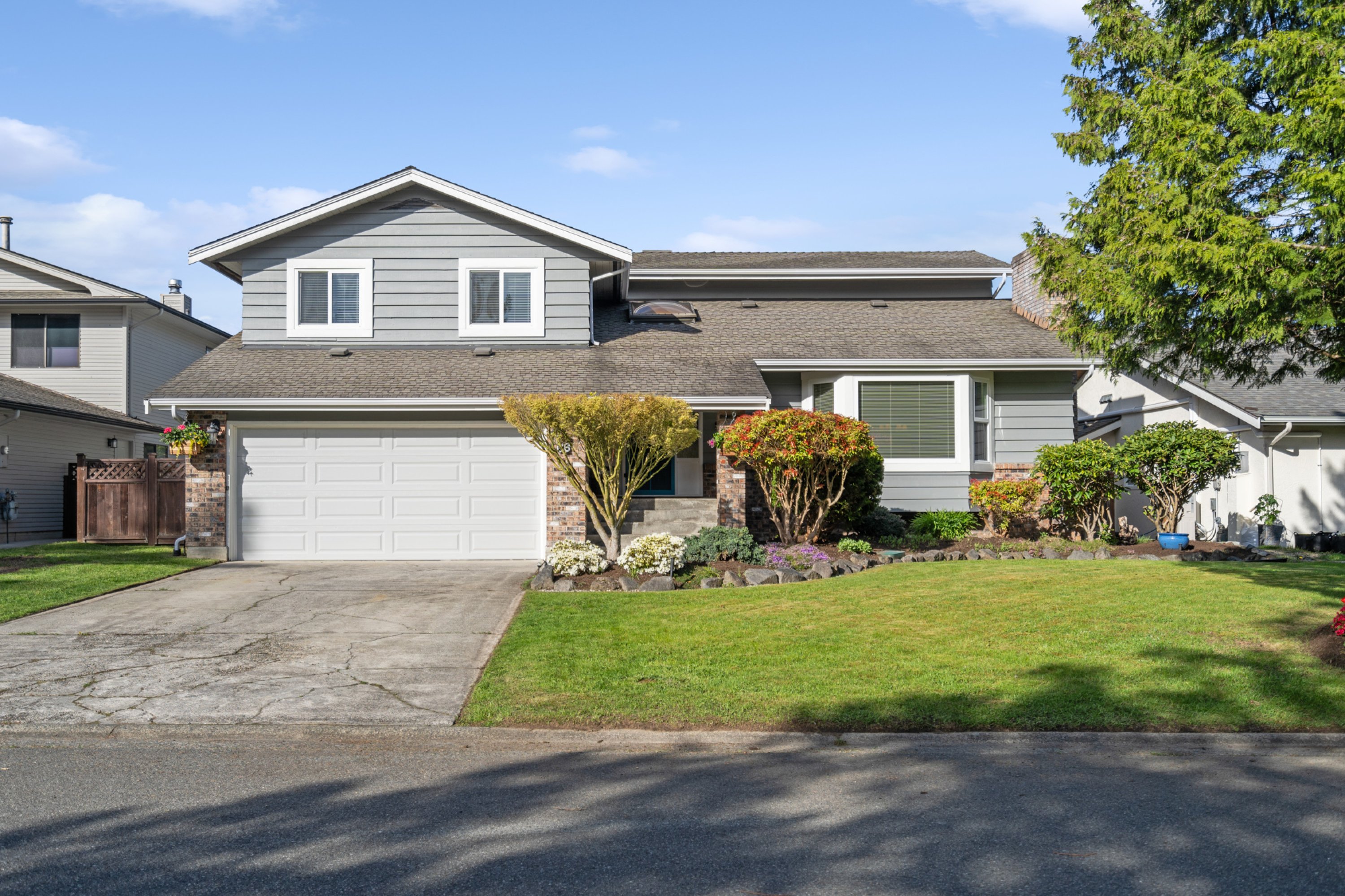4 Bed
3 Bath
2,579 SqFt
0.14 Acres
- 66 Diefenbaker Wynd, Delta - $1,699,000
Property Details
Property Details
- 66 Diefenbaker Wynd, Delta - $1,699,000
Quality-built, meticulously maintained & beautifully updated family home w/41 years of cherished ownership. Versatile split-level ideal for growing families & work-from-home lifestyles. The main floor's formal living/dining feat. a large bay window, gas fireplace & french doors to back deck. The kitchen shines w/updated cabinets, quartz counters & built-in oven/cooktop. Lovely breakfast nook that leads to a lower family rm w/backyard access. Upstairs, primary bdrm w/deck, walk-in closet & ensuite + 2 additional bdrms & renovated full bath. Upper floor addition incl. 4th bdrm & bright flex rm w/skylight. Home office/nanny suite? Prestigious Pebble Hill Traditional school catchment. One block to Diefenbaker Park for sledding, water park fun & summer movie nights. OPEN HOUSE SAT MAY 4 2-4PM












































