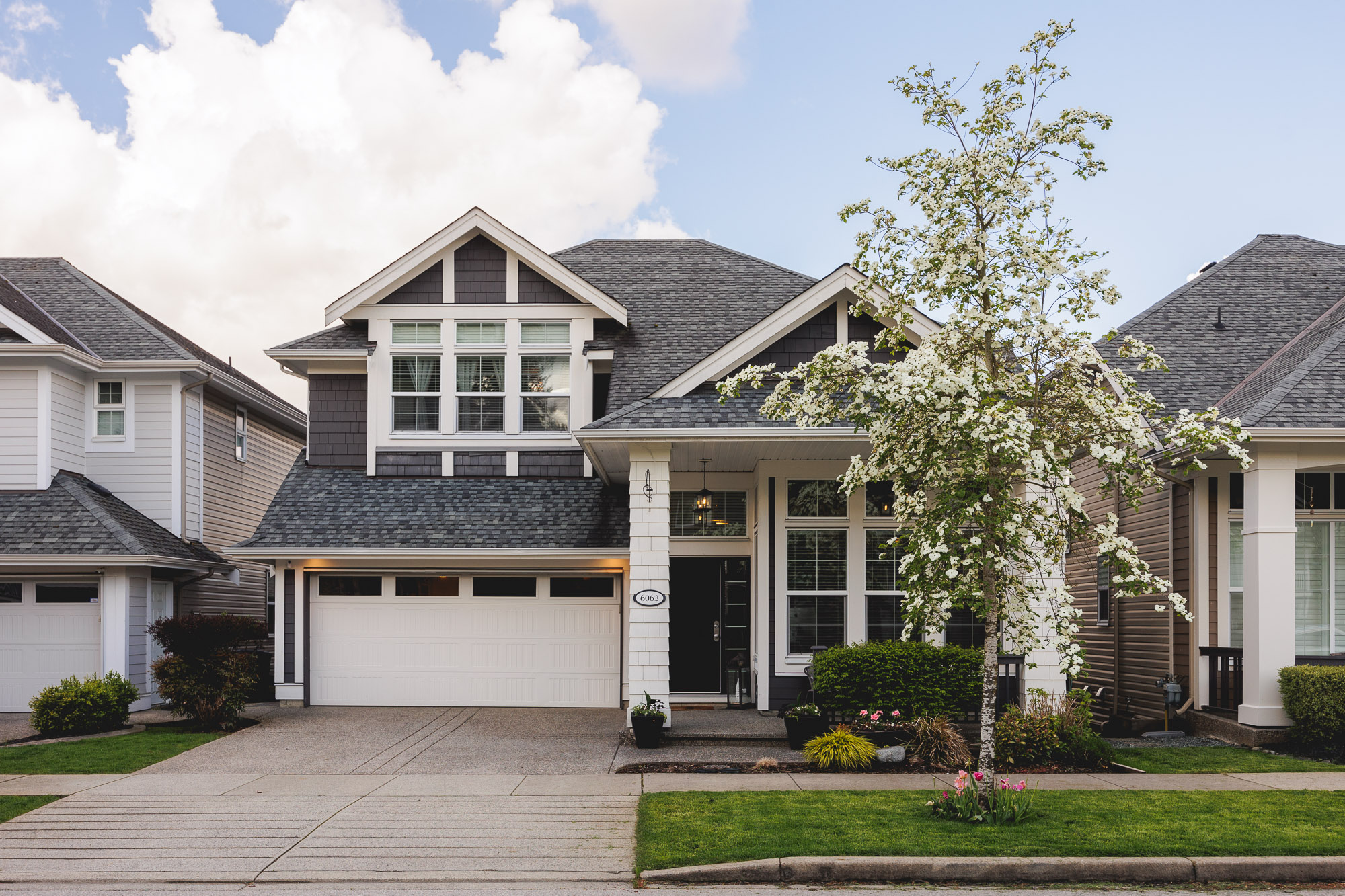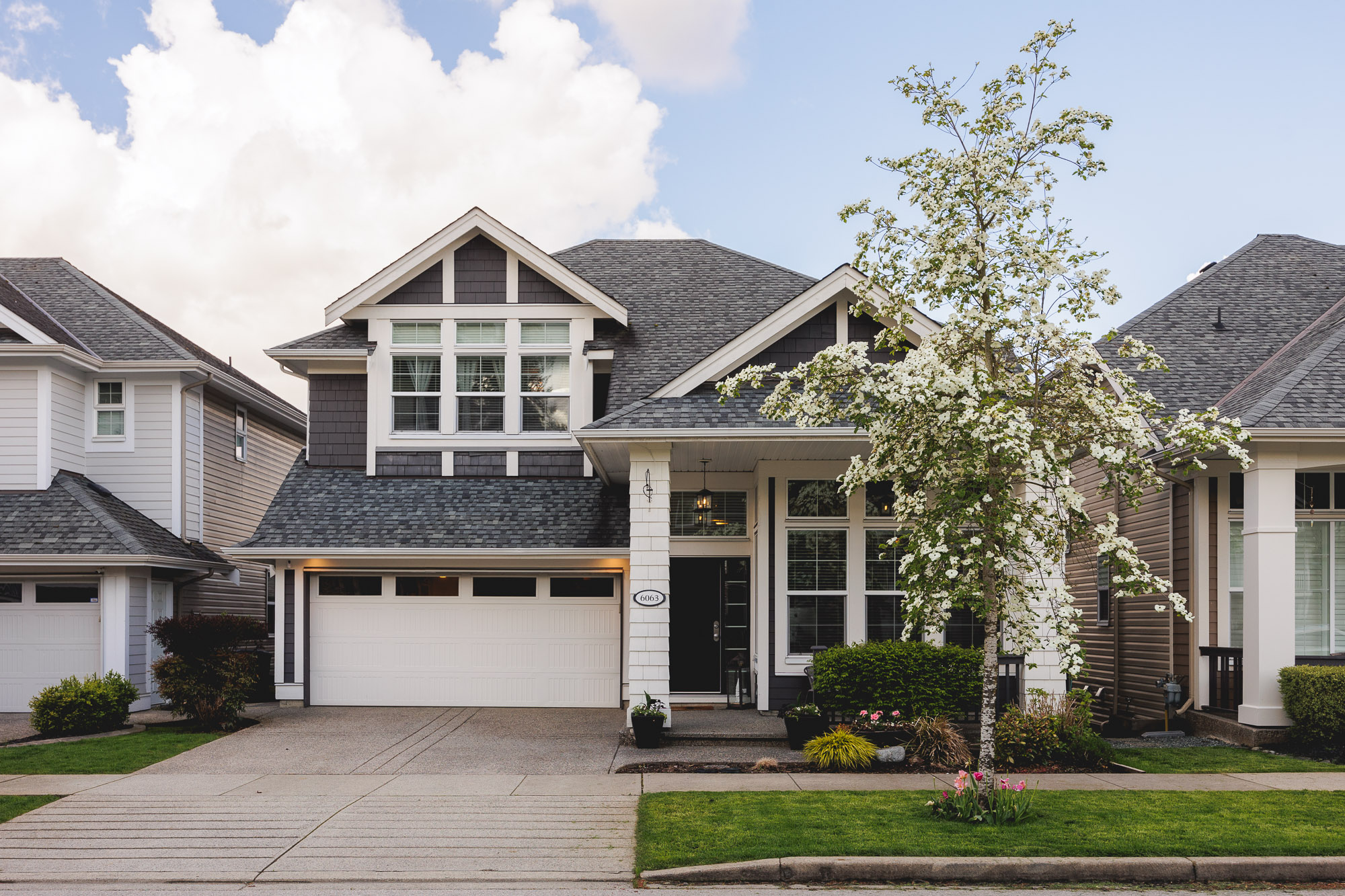

Jackie and John Macdonald
Personal Real Estate Corporation

Jackie and John Macdonald
Personal Real Estate Corporation6063 163A Street, Surrey
R2876931 - $1,625,000

Jackie and John Macdonald
Personal Real Estate CorporationFloorplan

- 6063 163A Street, Surrey - $1,625,000
Property Details
Property Details - 6063 163A Street, Surrey - $1,625,000
This fantastic 4 bed & Den, 4 bath Foxridge home in the best area of West Cloverdale is roughed in for a suite & move in ready! 3 spacious beds up all with ensuite baths, & your Primary Suite has vaulted ceilings, a juliet balcony, mountain views & a custom walk-in closet. The open concept main has solid oak floors, a granite kitchen with gas stove, a large pantry, oversized windows, & a fantastic executive office. Downstairs is ready for a 1 or 2 bed suite with separate entry, or enjoy it as a media/rec room with gym & bonus storage, plus another full bath. Your sunny yard has lovely landscaping, veggie gardens & fruit, irrigation, plus a custom covered patio & deck for year-round outdoor enjoyment. This quiet cul-de-sac is family friendly & close to shops, parks & schools.
| Property Overview | |
|---|---|
| Year Built | 2010 |
| Taxes | $5,205/2023 |
| Lot Size | 3,574SqFt |
| Address | 6063 163A Street |
| Area | Cloverdale |
| Community | Cloverdale BC |
| Listing ID | R2876931 |
| Primary Agent | Jackie MacDonald - PREC |
| Primary Broker | Royal LePage - Wolstencroft |
| Floor | Type | Dimensions |
|---|---|---|
| Main | Living Room | 14'7' x 15'10'' |
| Main | Dining Room | 11'7' x 15'9'' |
| Main | Kitchen | 8'10' x 12'10'' |
| Main | Den | 11'2' x 11'8'' |
| Main | Patio | 25'1' x 12'3'' |
| Main | Patio | 18'3' x 14'9'' |
| Above | Primary Bedroom | 14'7' x 15'10'' |
| Above | Walk-In Closet | 9'0' x 6'2'' |
| Above | Patio | 7'4' x 2'0'' |
| Above | Bedroom | 11'1' x 15'8'' |
| Above | Bedroom | 14'5' x 12'6'' |
| Above | Laundry | 7'10' x 5'4'' |
| Bsmt | Recreation Room | 33'8' x 18'2'' |
| Bsmt | Bedroom | 13'3' x 11'0'' |
| Bsmt | Storage | 9'11' x 6'10'' |































































