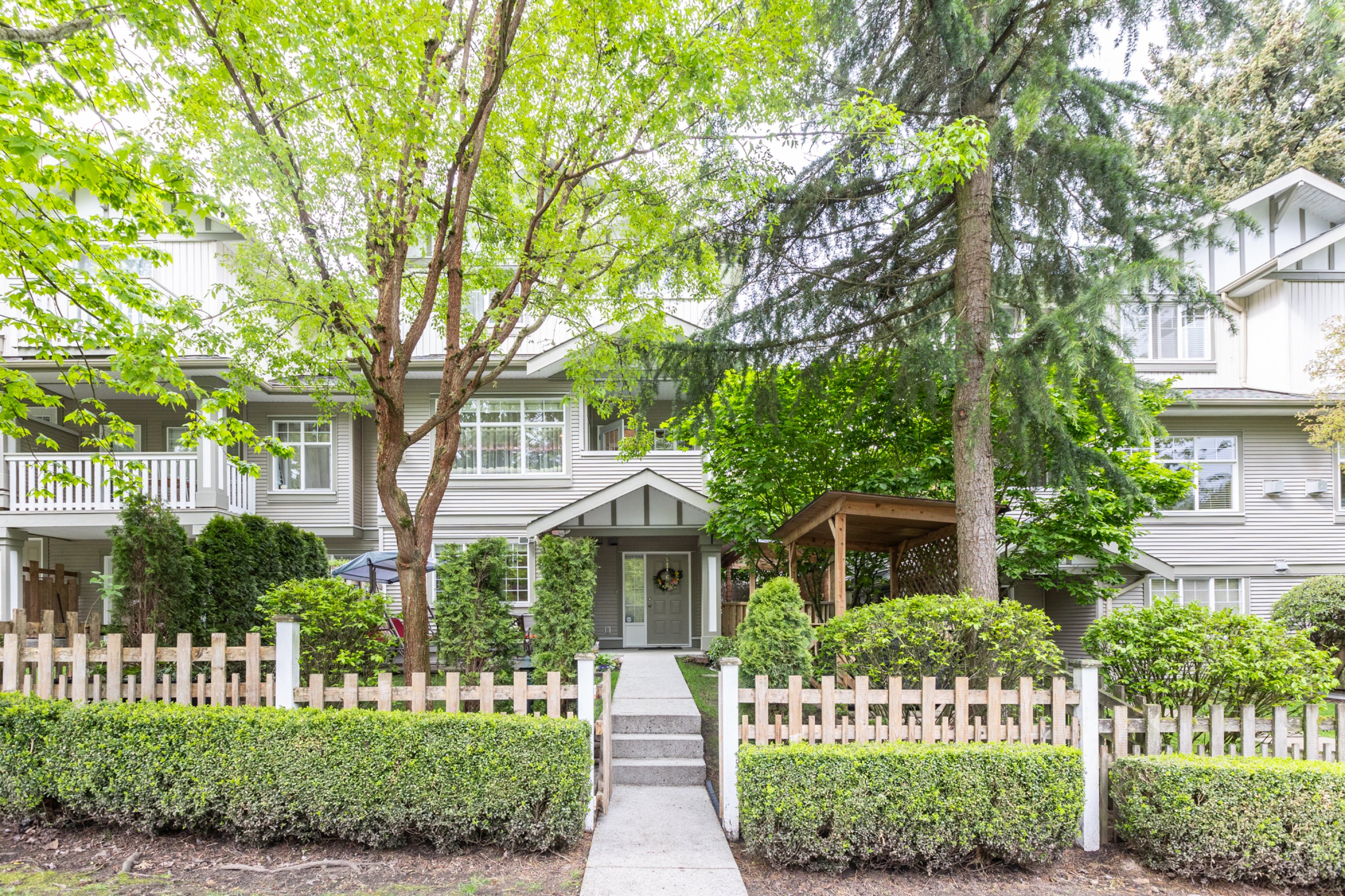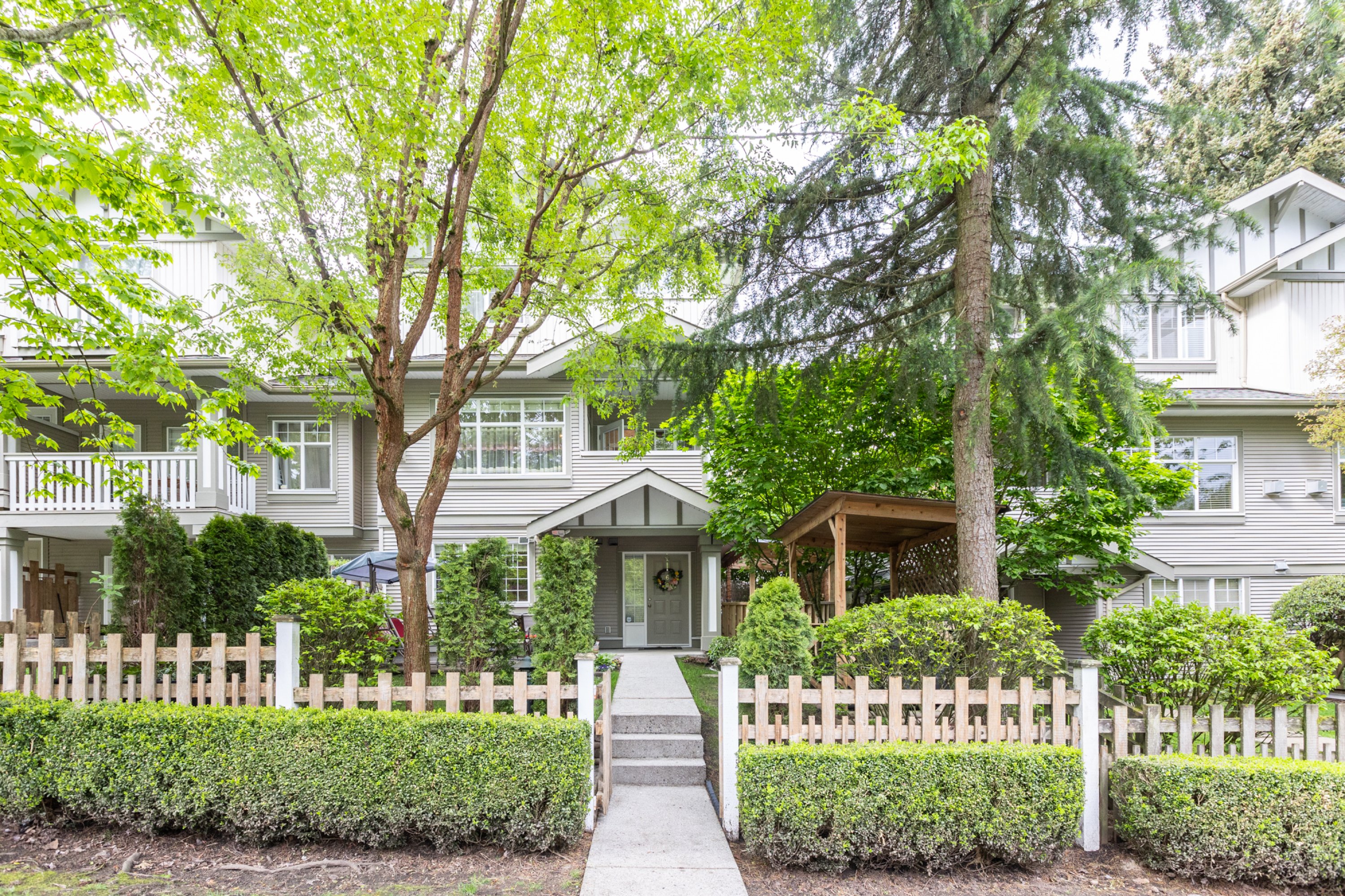



6 - 2733 Parkway Drive, South Surrey
R2877452 - $889,800

Floorplan

3 Bed
3 Bath
1,577 SqFt
$303.52/mo
6 - 2733 Parkway Drive, South Surrey - $889,800
Property Details
Property Details - 6 - 2733 Parkway Drive, South Surrey - $889,800
Rare available END unit in Parkway Gardens. Specious 3 bedroom 2.5 bath townhouse, amazing location close to Sunnyside park, short walk to shopping, transit, schools, easy highway access. Fenced private yard in front w/covered deck for your BBQ. Main floor features cozy living room w/n/gas fireplace and sun deck. Private powder room, kitchen with tons of cupboard & pantry, another large deck for BBQ off the dining room. Upstairs 3 specious bedrooms, 2 full bath, walk in closet in primary bdrm. Large rec.room & laundry on the lower floor. Freshly painted, hardwood floors on all levels, very clean home. Roof replaced in 2017, no problem well maintain complex. Open house Cancelled
| Property Overview | |
|---|---|
| Year Built | 2005 |
| Taxes | $3,123/2023 |
| Maint. Fee | $303.52 |
| Address | 6 - 2733 Parkway Drive |
| Area | South Surrey White Rock |
| Community | King George Corridor |
| Listing ID | R2877452 |
| Primary Agent | Jerry Stepanyak |
| Primary Broker | Royal LePage - Wolstencroft |
| Floor | Type | Dimensions |
|---|---|---|
| Main | Living Room | 21'2' x 10'8'' |
| Main | Kitchen | 9'7' x 8'5'' |
| Main | Dining Room | 12'5' x 8'11'' |
| Above | Primary Bedroom | 12'5' x 9'7'' |
| Above | Bedroom | 11'4' x 9'11'' |
| Above | Bedroom | 10'2' x 9'1'' |
| Above | Walk-In Closet | 7'9' x 4'0'' |
| Below | Recreation Room | 12'11' x 11'2'' |
| Below | Laundry | 11'5' x 5'0'' |
| Below | Foyer | 7'10' x 3'11'' |







































