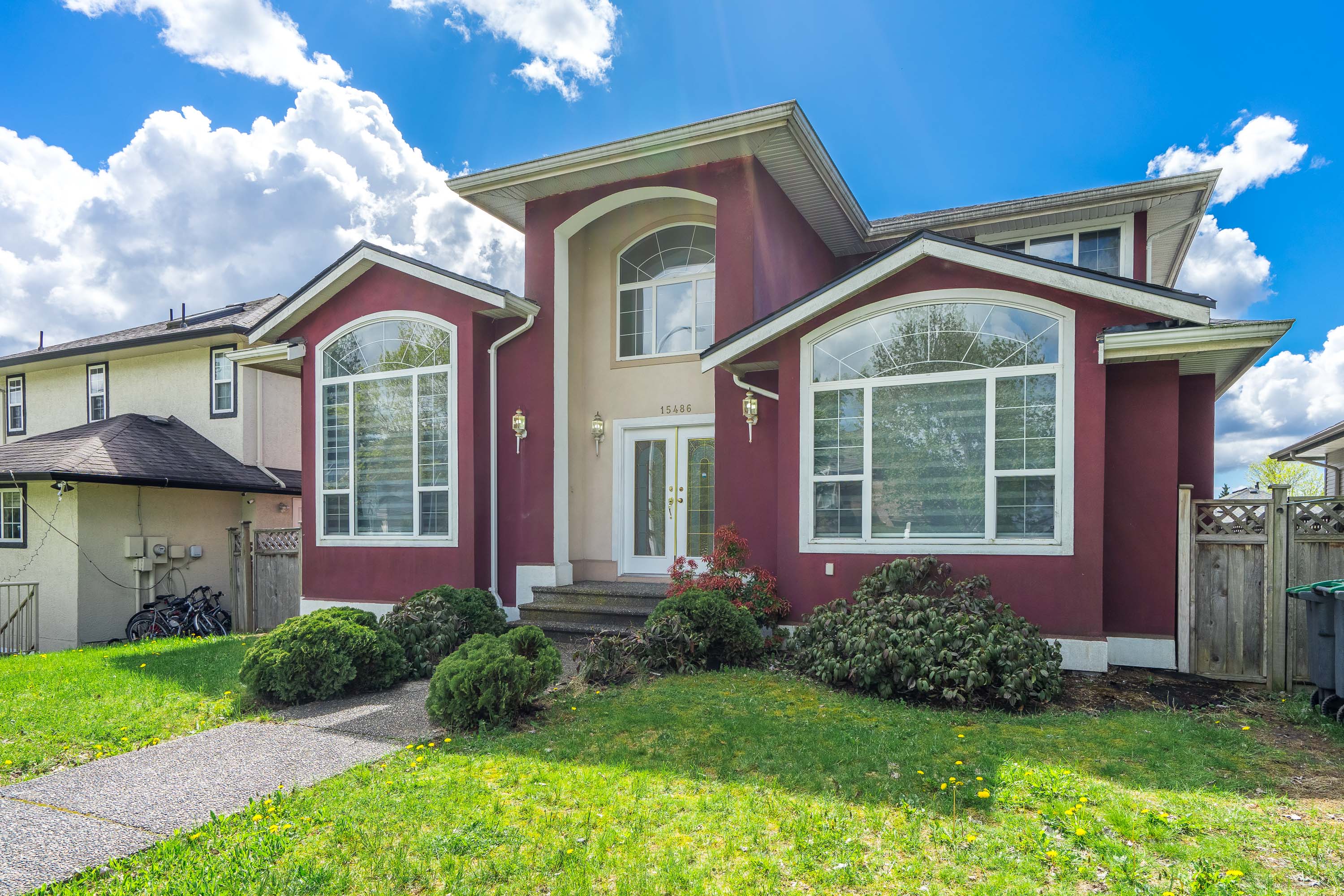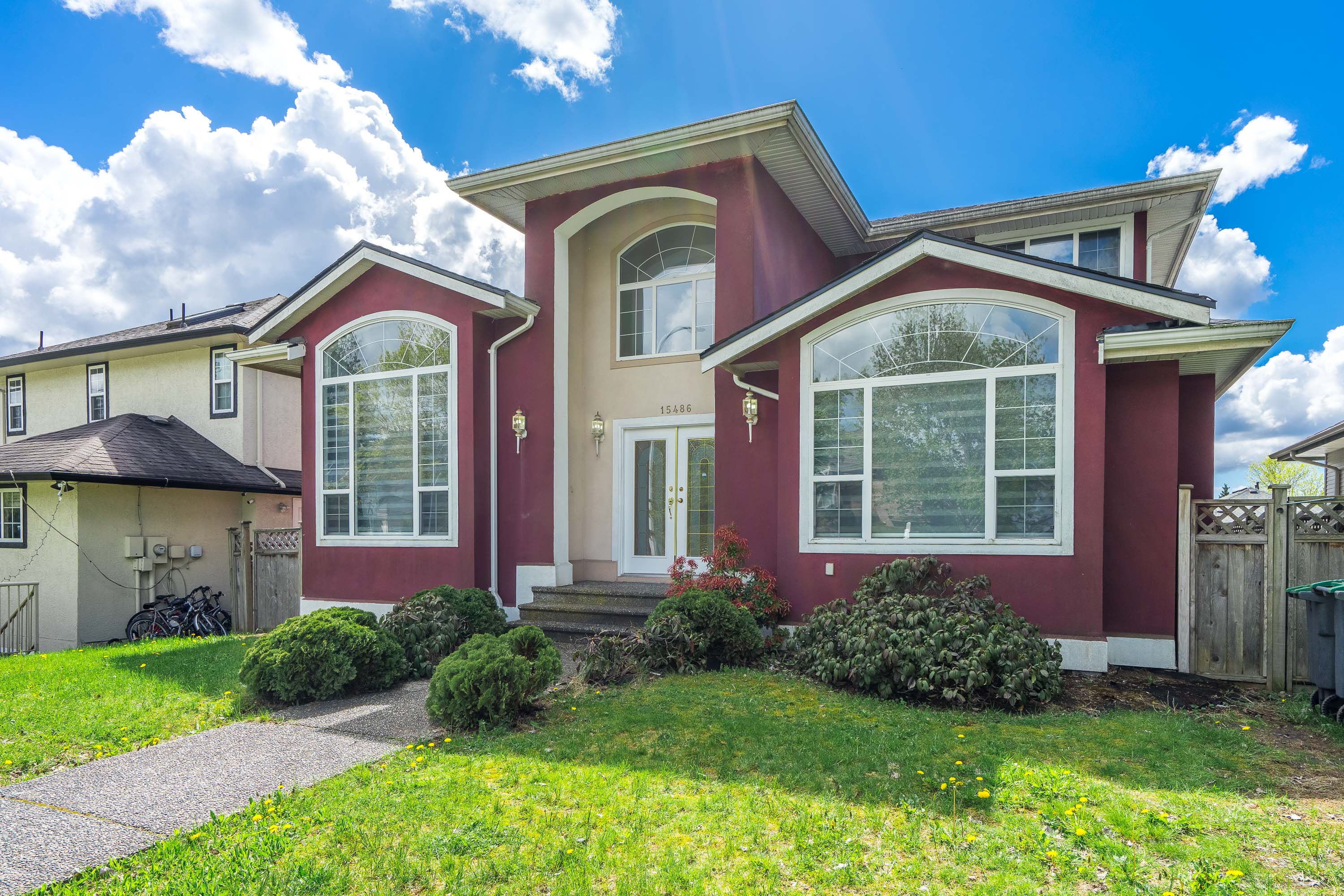9 Bed
5 Bath
4,495 SqFt
0.14 Acres
- 15486 110 Avenue, Surrey - $1,899,000
Property Details
Property Details
- 15486 110 Avenue, Surrey - $1,899,000
Discover this centrally located in Fraser Heights, expansive residence boasting 4,500 square feet of living space. Main floor has a spacious bedroom and a full bathroom. The fully finished basement presents 4 bedrooms, 2 baths, kitchen and a separate entrance suite. The basement can be easily can divide into two sperate - 2 bedroom suites. Enjoy a seamless flow throughout the home's open floor plan, accentuated by total 9 Bedroom and 5 full bathrooms and a spacious kitchen ideal for culinary enthusiasts. roof in 2018, new floor, new paint, new appliances and bigger hot water tank much more. With easy access to the transit, mall, community center and captivating mountain vistas. Schedule your viewing today! Open house Sat & Sun, May 5 & 6, 2-4pm.


































































