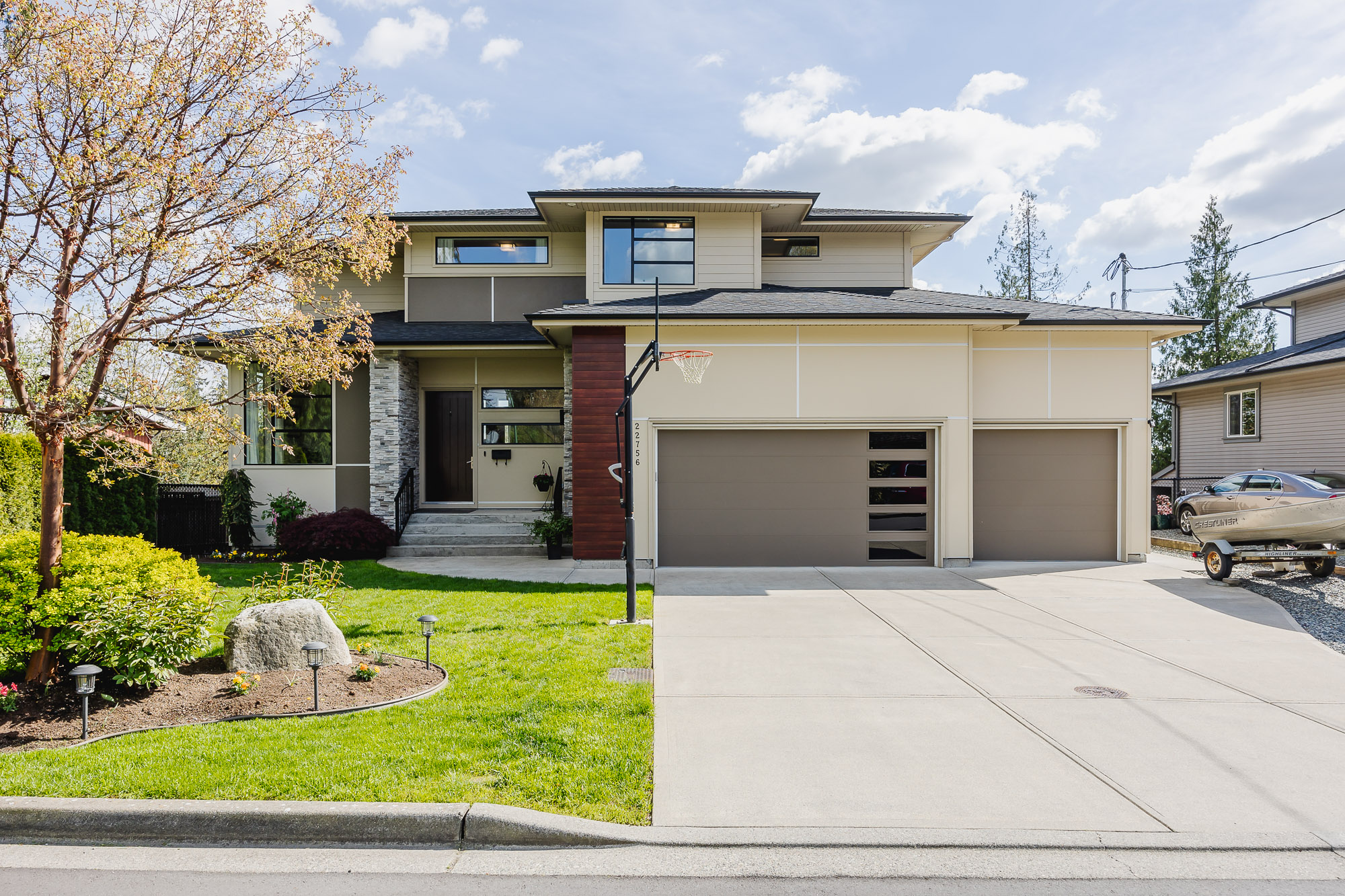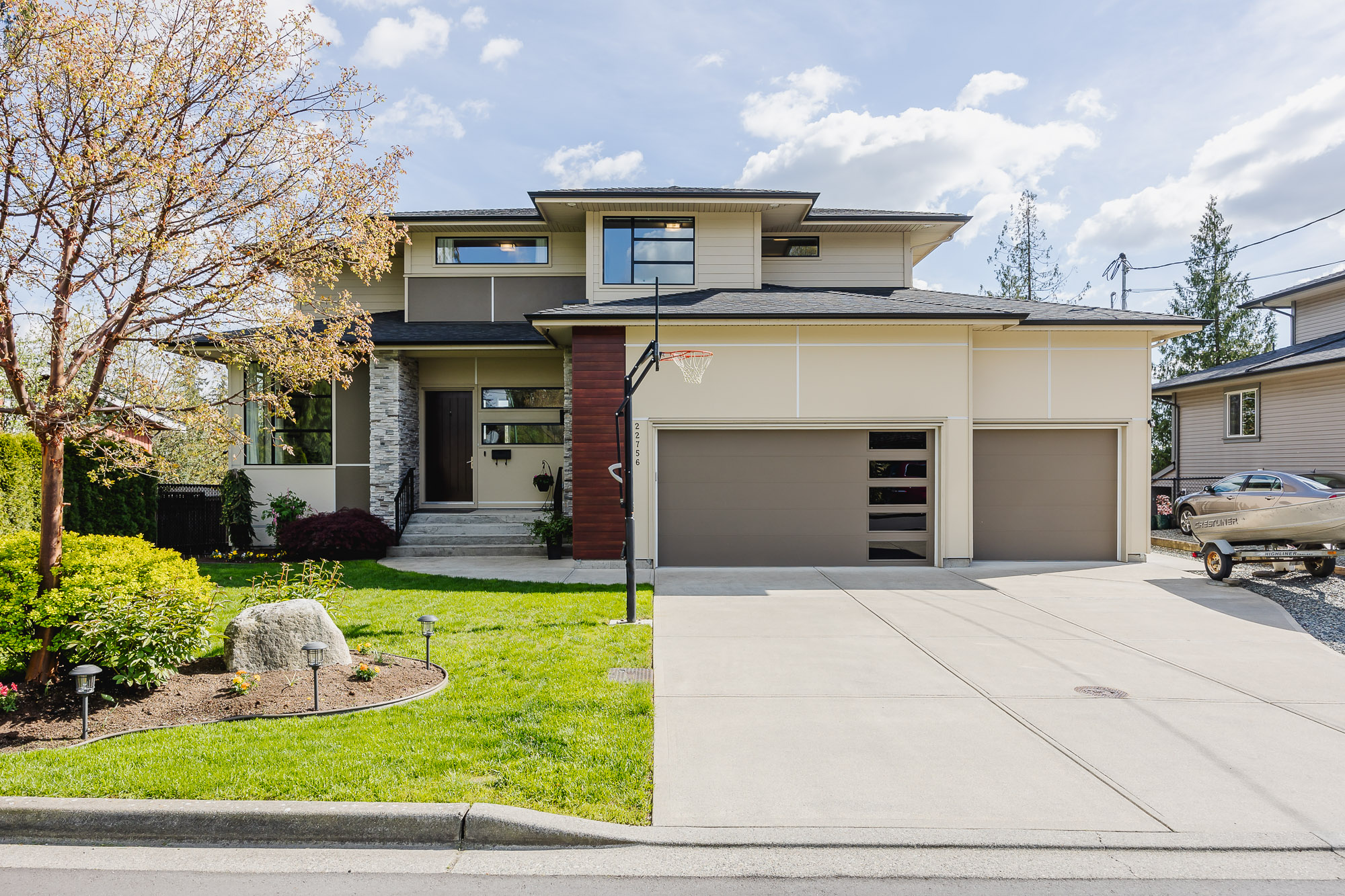

Robles Real Estate Group
Personal Real Estate Corporation

Robles Real Estate Group
Personal Real Estate Corporation22756 Gilley Avenue, Maple Ridge
R2877674 - $1,749,000

Robles Real Estate Group
Personal Real Estate CorporationVideo
- 22756 Gilley Avenue, Maple Ridge - $1,749,000
Property Details
Property Details - 22756 Gilley Avenue, Maple Ridge - $1,749,000
Looking for a home with the "wow" factor? This is it! West Coast inspired, beautifully designed 2 storey w/ bsmt home offering 3367 of thoughtfully planned sq ft. Stunning contemporary kitchen w/ massive island, high gloss cabinetry mixed w/ warm rich tones. Windows span the back of the home making the stunning views easily enjoyed! Step out to the covered deck & your low maintenance landscaped private yard w/ view of nature & trees! Up boasts 4 well sized bdrms w/ master retreat offering a massive walk in closet & 5 pc ensuite.The bsmt has an amazing space for the inlaws w/ the beautiful 1 bdrm suite w/ walk in closet & 4 pc ensuite.Triple car garage, rm for more on the driveway & no problem parking your trailer or boat! Location~ zip around the corner to shopping, restaurants & more!
| Property Overview | |
|---|---|
| Year Built | 2015 |
| Taxes | $7,269/2023 |
| Lot Size | 8,968SqFt |
| Address | 22756 Gilley Avenue |
| Area | Maple Ridge |
| Community | East Central |
| Listing ID | R2877674 |
| Primary Agent | Dave Robles - PREC |
| Primary Broker | RE/MAX Treeland Realty |
| Floor | Type | Dimensions |
|---|---|---|
| Main | Dining Room | 10'5' x 9'11'' |
| Main | Family Room | 17'5' x 17'5'' |
| Main | Kitchen | 14'1' x 22'6'' |
| Main | Office | 10'5' x 15'4'' |
| Main | Pantry | 4'11' x 3'7'' |
| Main | Foyer | 12'10' x 4'5'' |
| Above | Primary Bedroom | 15'11' x 12'4'' |
| Abv Main 2 | Walk-In Closet | 10'7' x 8'6'' |
| Above | Bedroom | 10'4' x 11'0'' |
| Abv Main 2 | Bedroom | 10'7' x 12'2'' |
| Abv Main 2 | Bedroom | 9'11' x 10'11'' |
| Abv Main 2 | Laundry | 5'4' x 5'11'' |
| Bsmt | Recreation Room | 9'11' x 14'6'' |
| Bsmt | Storage | 20'' x 6''' |
| Bsmt | Living Room | 14'7' x 17'2'' |
| Bsmt | Kitchen | 17'11' x 4'10'' |
| Bsmt | Bedroom | 14'5' x 11'9'' |
| Bsmt | Walk-In Closet | 4'10' x 4'2'' |
| Bsmt | Laundry | 11'5' x 6'11'' |






















































