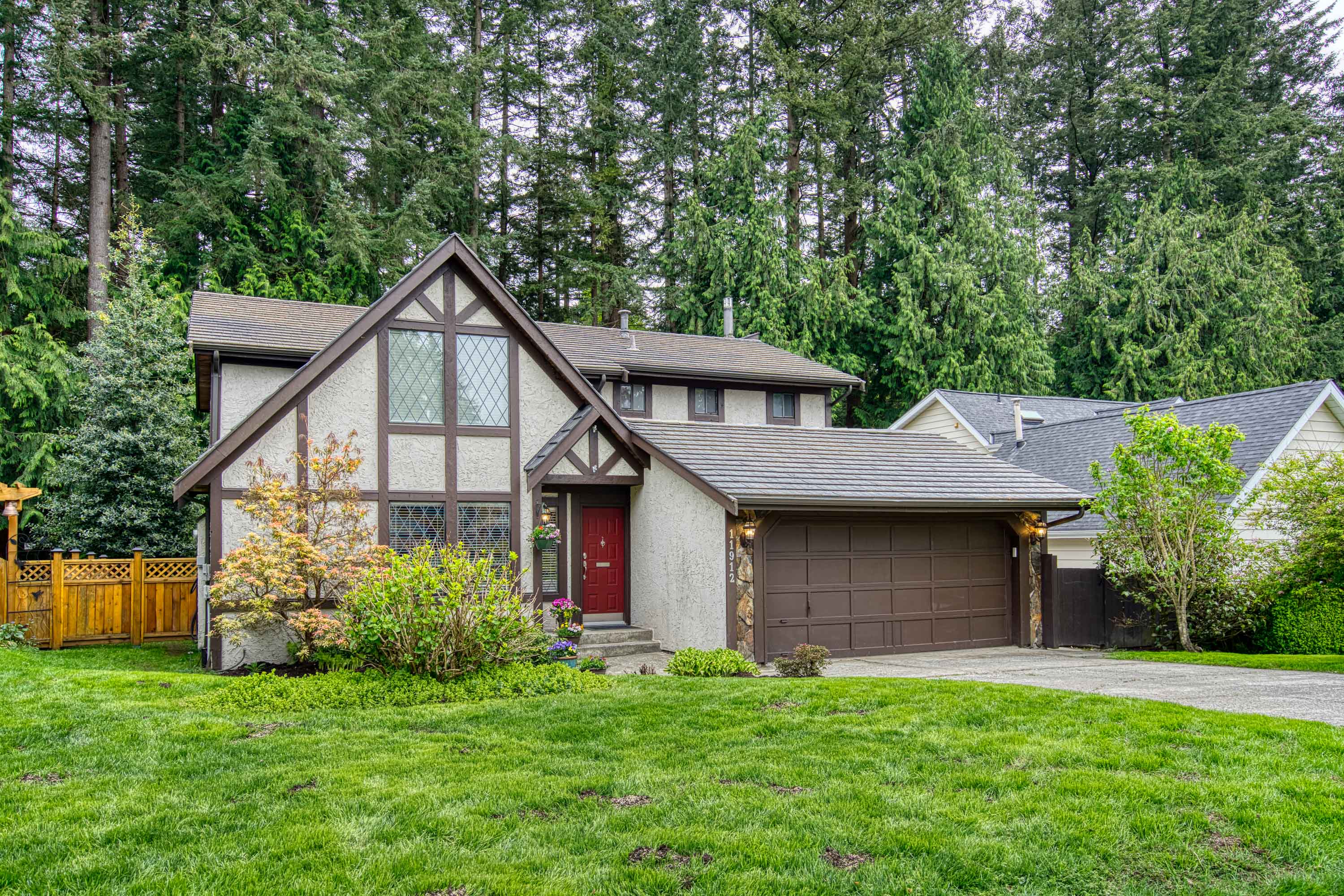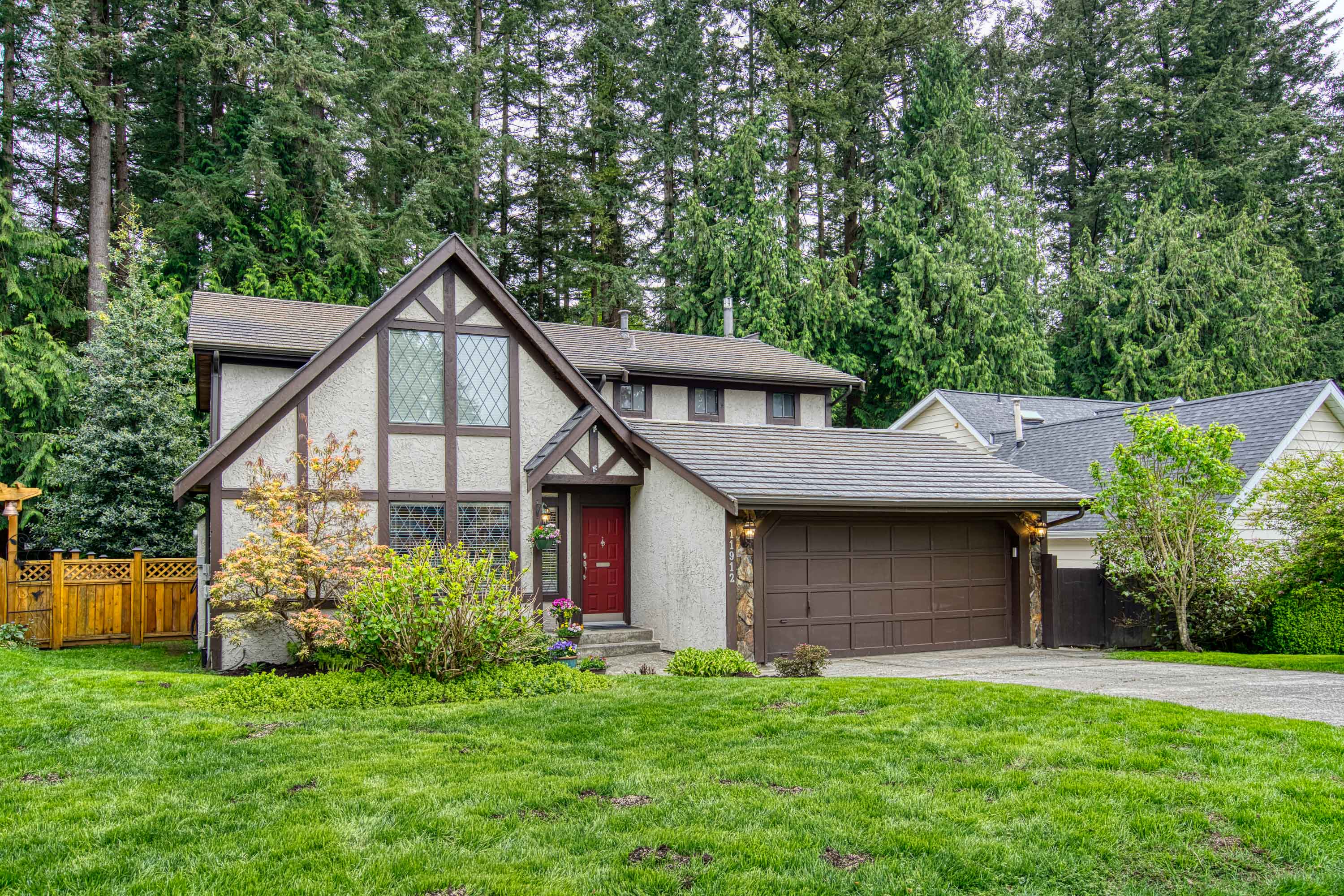3 Bed
3 Bath
2,339 SqFt
0.14 Acres
- 11912 Briarwood Place, Delta - $1,499,900
Property Details
Property Details
- 11912 Briarwood Place, Delta - $1,499,900
Sunshine Hills backing onto Watershed Park this tudor style 2 storey has a very functional open floor plan with vaulted ceilings & stairwell. Step into the foyer with living room and dining room side by side. Large kitchen & eating area with side family room all face the park with 2 patios to extend your living space. Enjoy a cup of coffee while listening to the birds and then go for a private walk and enter from your backyard. Also on main level is laundry just off the kitchen; powder room, and den. Upstairs has an open loft perfect for computer station; play area or library as well as 3 good size bedrooms. Close to Pinewood Elementary and Seaquam High School. Quick highway access to both 91 and 99 as well as shopping and transportation.















































