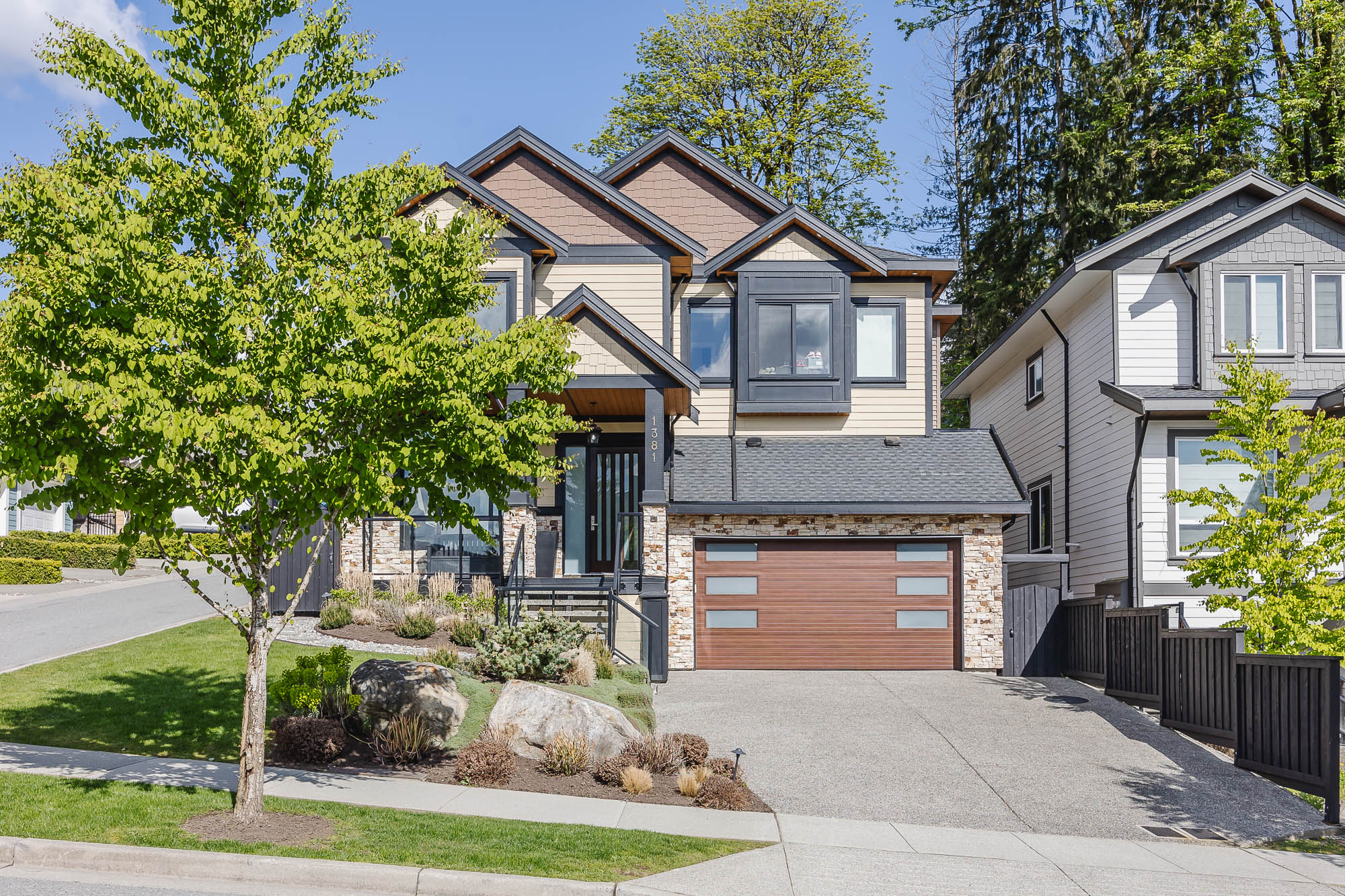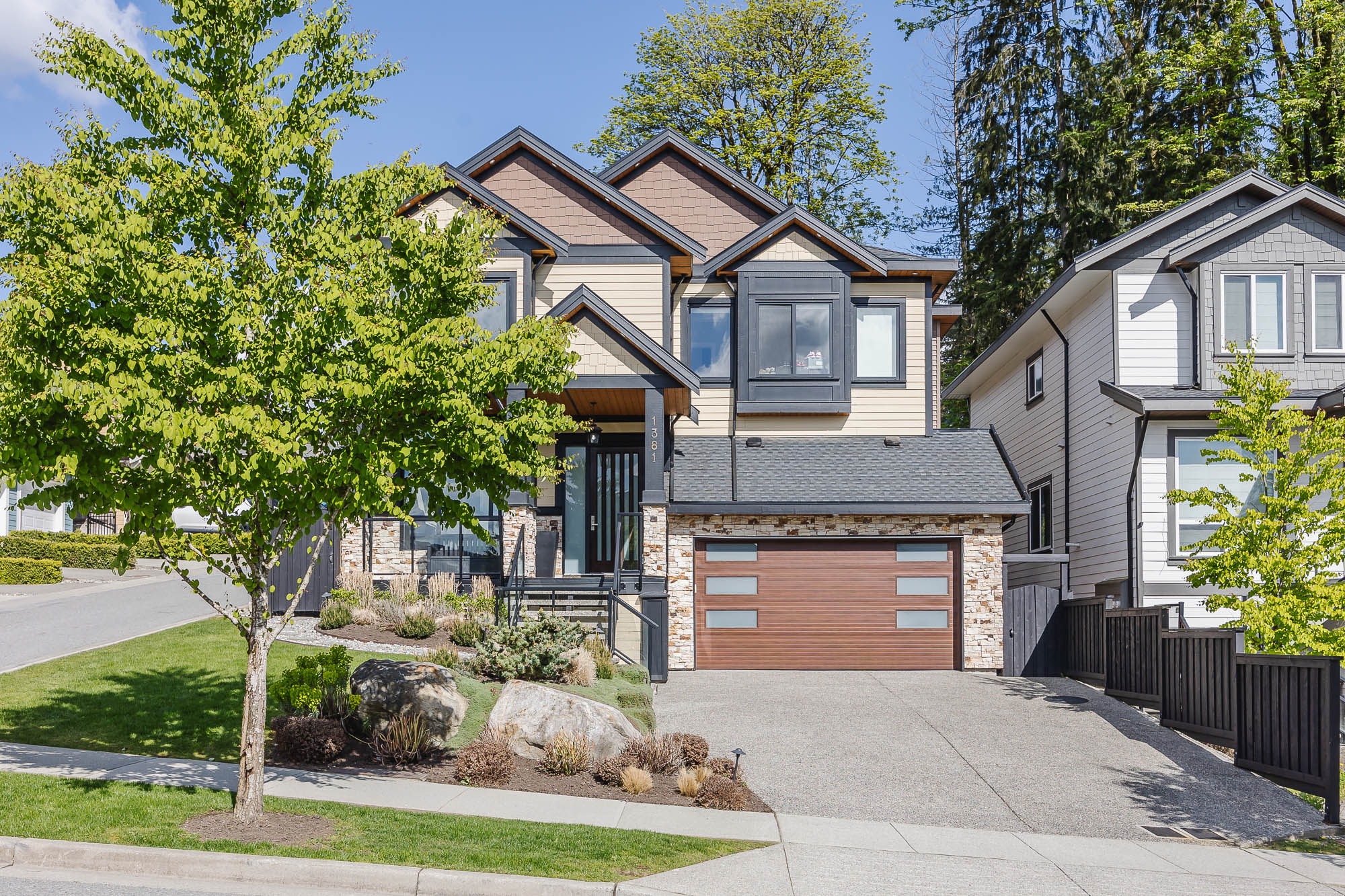5 Bed
6 Bath
3,661 SqFt
0.17 Acres
- 1381 Hames Crescent, Coquitlam - $2,699,000
Property Details
Property Details
- 1381 Hames Crescent, Coquitlam - $2,699,000
This amazing custom built home sits on a huge corner 7,200 sqft lot. Has incredible upgrades. Main floor has large formal living room with 20' ceilings, huge chandelier. Bright open kitchen has formal dining room, wok kitchen, cozy family room with beautiful fireplace and built-in cabinetry - features control 4 surround sound, radiant heating, A/C, security system with cameras, hardwood floors. Upstairs 4 bdrms with W/I closets and 3 bathrooms. Downstairs media room with wet bar and legal suite. Outside features beautiful deck, gas fireplace, large patio with rock garden, greenbelt for privacy and $40,000 power privacy black out blinds. Amazing garage and EV charger. Walking distance to elementary school and 2 parks. Soon to be new middle & high school. Close to shopping/transportation



















































