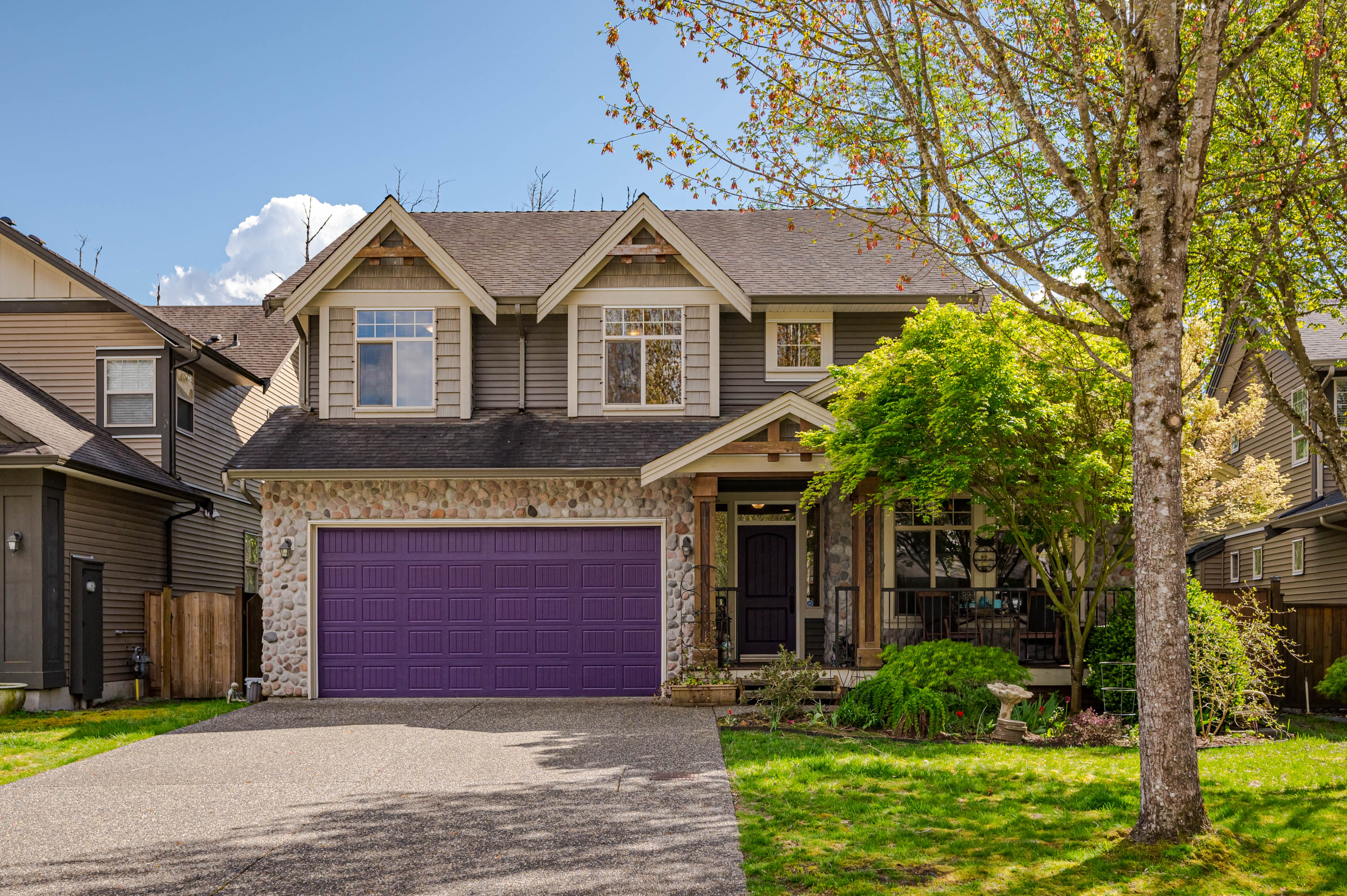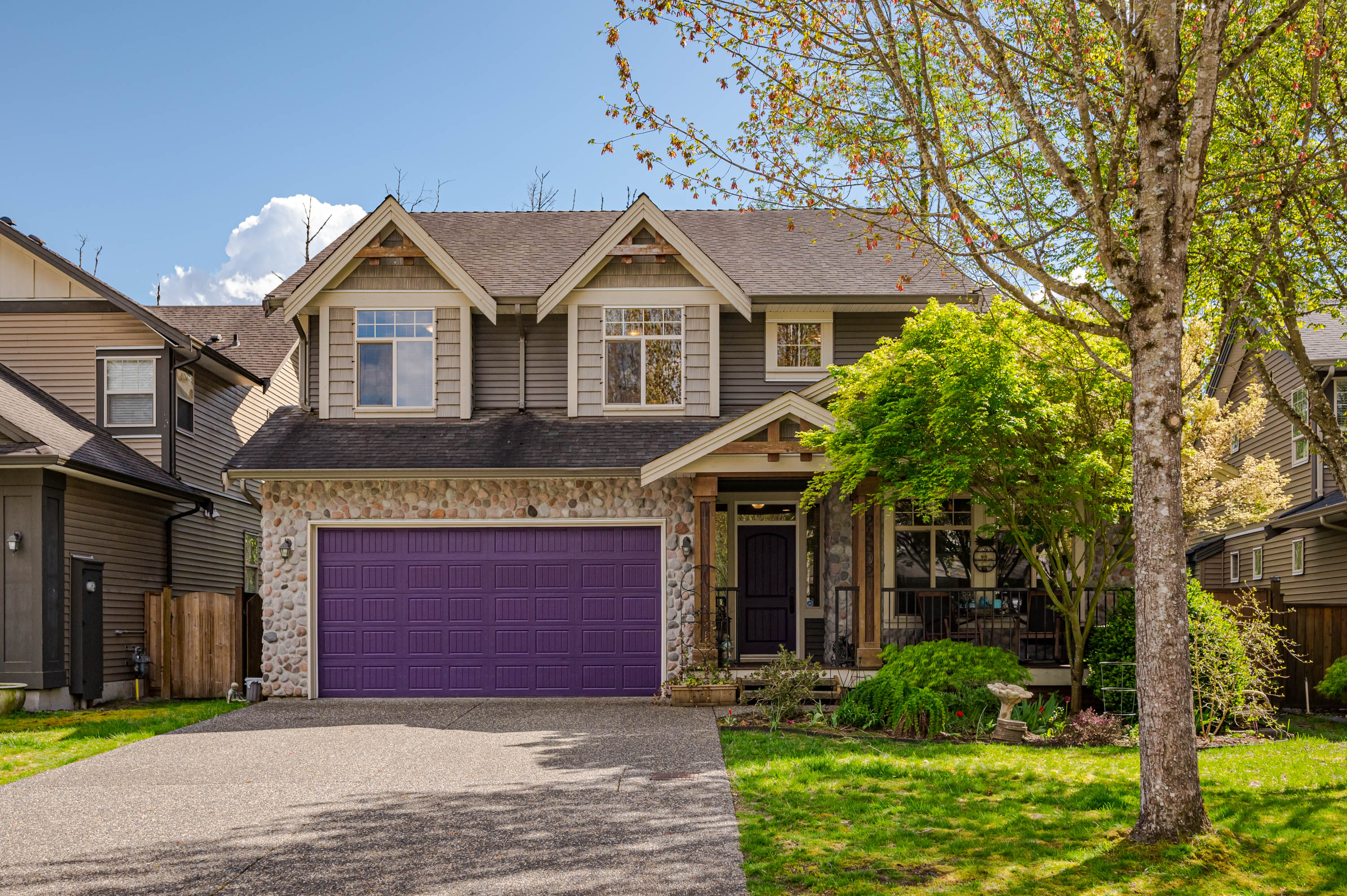5 Bed
4 Bath
4,255 SqFt
0.16 Acres
- 24502 Kimola Drive, Maple Ridge - $1,588,880
Property Details
Property Details
- 24502 Kimola Drive, Maple Ridge - $1,588,880
This stunning well-maintained home offers a fabulous 2 storey river rock gas fireplace, open layout perfect for entertaining. The kitchen has stainless steel appliances including a 6-burner gas stove with double oven. Main floor boasts a private study and powder room. Upstairs you’ll find a huge main bedroom, walk-in closet and spa-like ensuite. A full bath, 2 bedrooms and a flex space. The fully developed basement includes a large rec room, 2 bedrooms, dream laundry room and is plumbed and wired for a potential future suite. All floors boast large windows allowing plenty of light. The beautiful yard- a private oasis backs onto protected greenbelt with quick access to community walking trails. A custom-built shed, double attached garage, central AC and SO much more!




















































