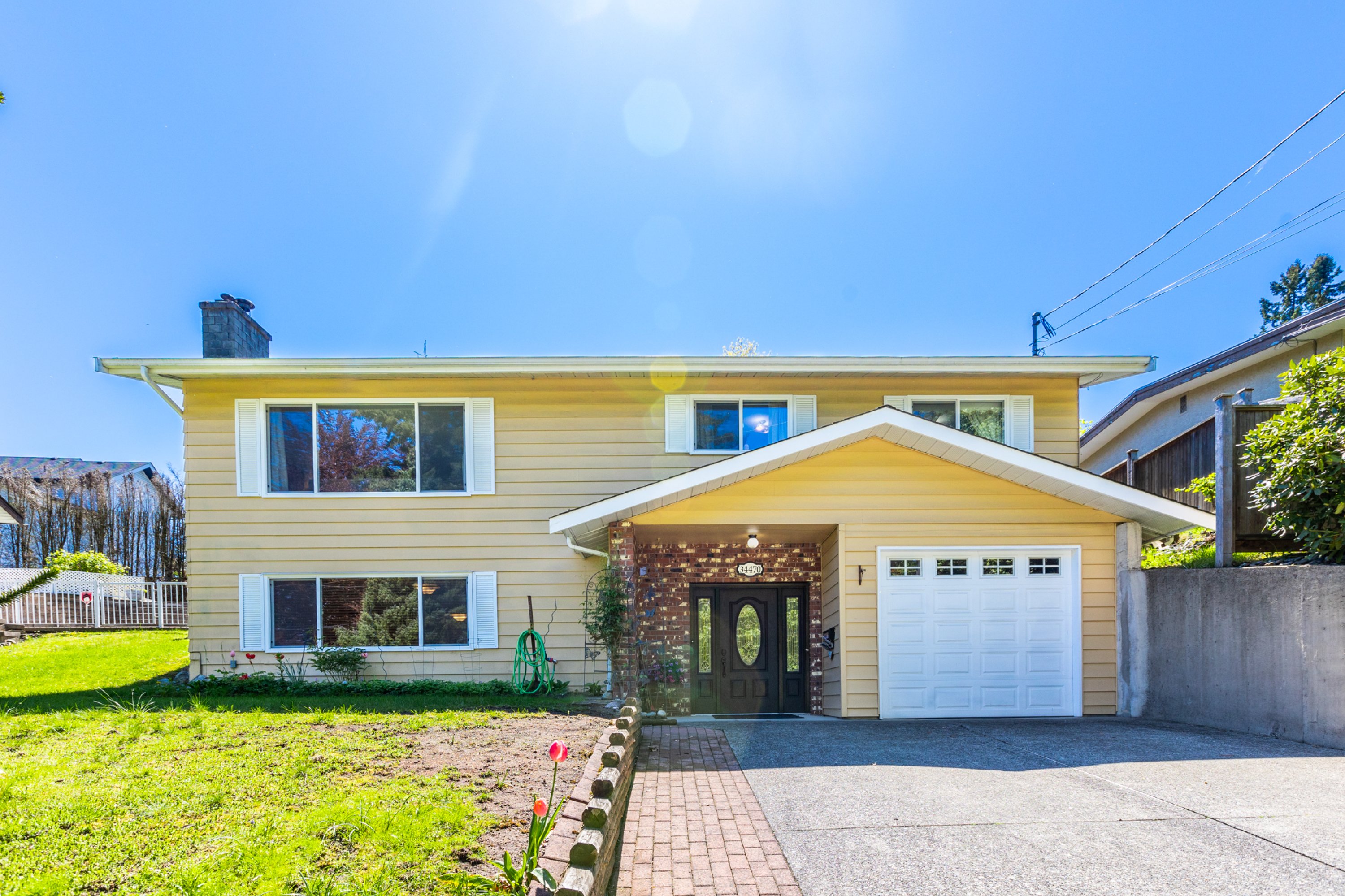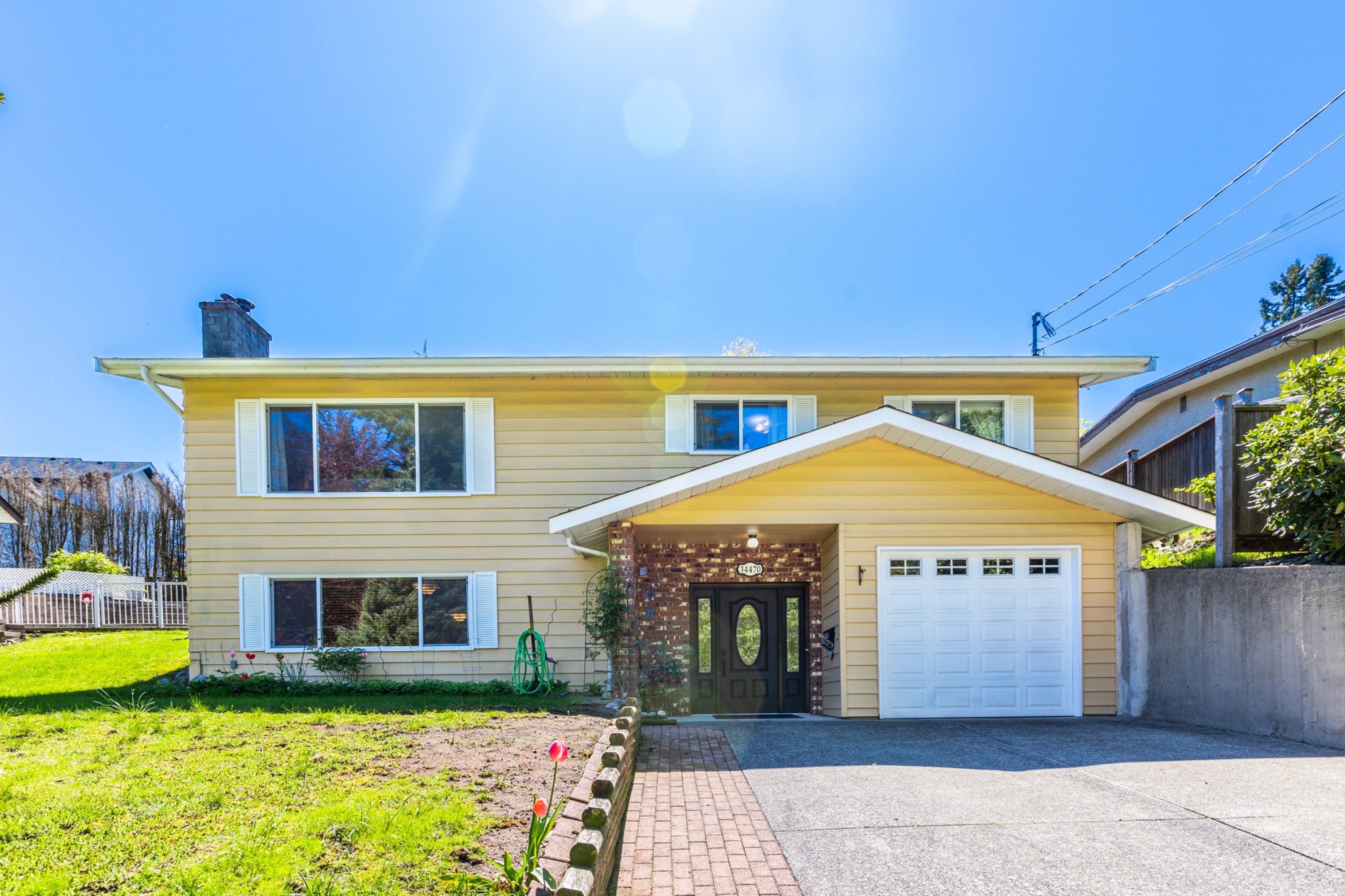

34470 Laburnum Avenue, Abbotsford
R2879407 - $1,024,888
Floorplan

3 Bed
3 Bath
1,828 SqFt
0.14 Acres
- 34470 Laburnum Avenue, Abbotsford - $1,024,888
Property Details
Property Details - 34470 Laburnum Avenue, Abbotsford - $1,024,888
Open the front door & fall in love! Perfect family starter w/3 large bdrms up & 3 bthrms inc ensuite off Primary. Cheerful natural light w/oversized new windows. New roof & H/W tank. Furnace with Central A/C making summers comfortable. Nothing to do except move in & enjoy! Plenty of room to expand downstairs or realize the potential mortgage helper w/ separate entrance and bathroom ready to go. Quality family time is easy here; Winter days you can curl up to wood burning f/p up or the natural gas f/p down to keep you cozy. BBQ season all year round on large covered deck overlooking private backyard oasis. Tons of storage & a workshop space inside enclosed garage for dad. Prime quiet location Close to fantastic schools, parks, and transit.
| Property Overview | |
|---|---|
| Year Built | 1981 |
| Taxes | $3,896/2023 |
| Lot Size | 6,011SqFt |
| Address | 34470 Laburnum Avenue |
| Area | Abbotsford |
| Community | Abbotsford East |
| Listing ID | R2879407 |
| Primary Agent | Leanne Froc |
| Primary Broker | Royal LePage - Wolstencroft |
| Floor | Type | Dimensions |
|---|---|---|
| Main | Living Room | 17'3' x 13'10'' |
| Main | Dining Room | 10'11' x 11'10'' |
| Main | Kitchen | 11'11' x 11'6'' |
| Main | Bedroom | 11'10' x 10'3'' |
| Main | Bedroom | 9'6' x 9'5'' |
| Main | Primary Bedroom | 13'1' x 11'6'' |
| Main | Patio | 13'11' x 9'8'' |
| Bsmt | Foyer | 5'5' x 8'6'' |
| Bsmt | Storage | 4'' x 4''' |
| Bsmt | Recreation Room | 16'11' x 24'8'' |
| Bsmt | Laundry | 13'4' x 11'3'' |
| Bsmt | Storage | 6'' x 3''' |
| Bsmt | Workshop | 8'9' x 6'1'' |












































