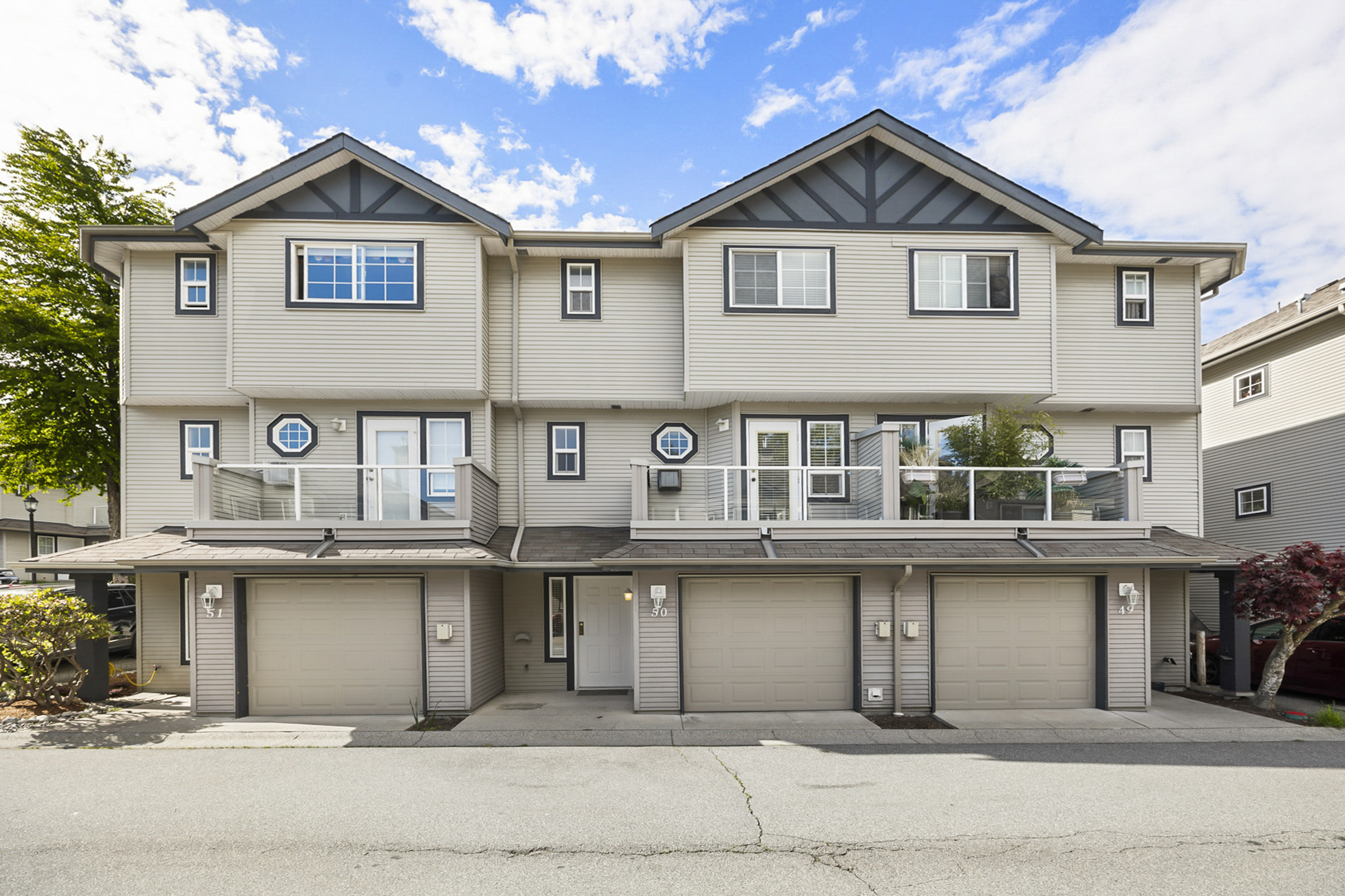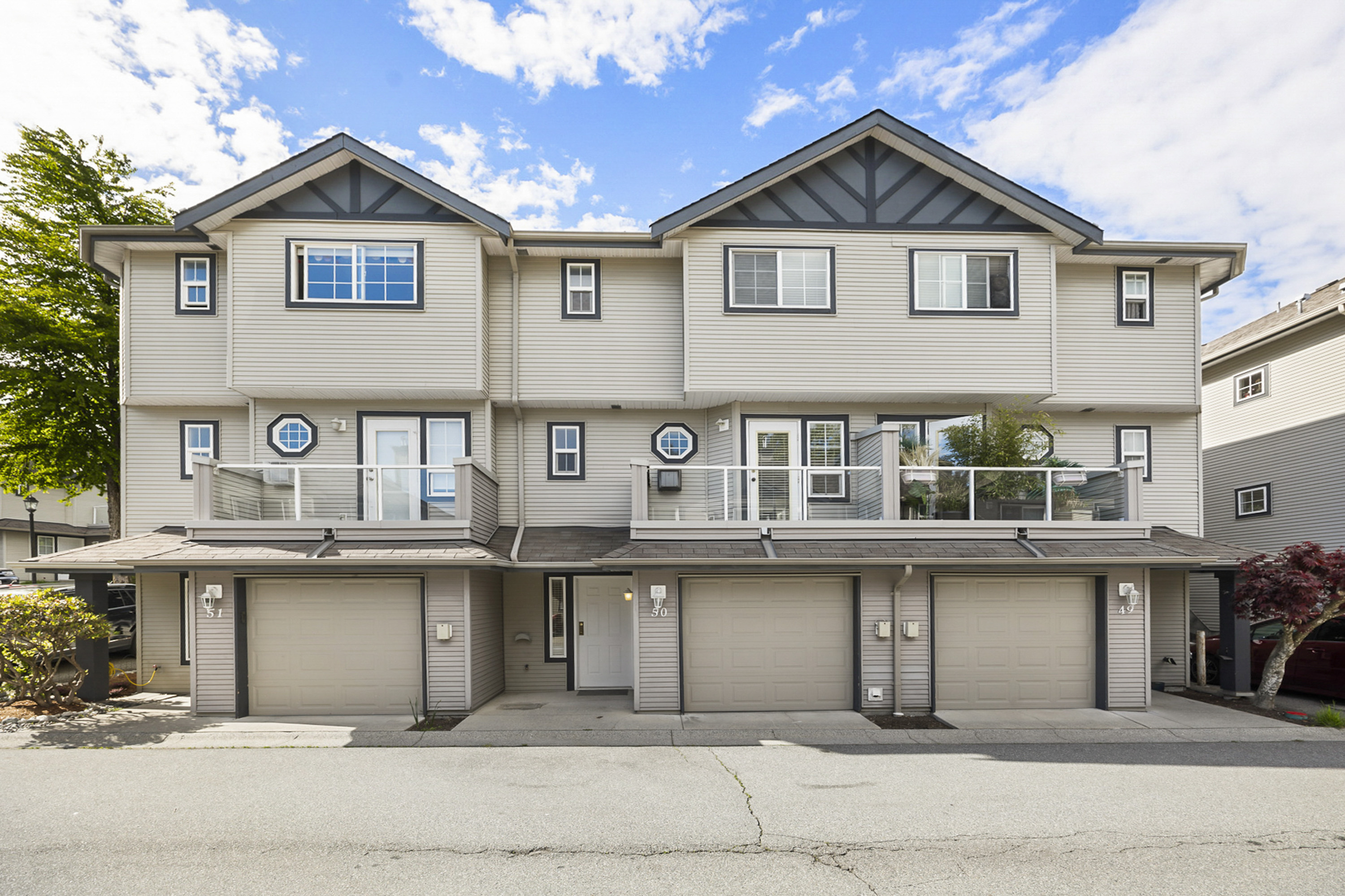3 Bed
3 Bath
1,604 SqFt
$436.70/mo
50 - 11229 232 Street, Maple Ridge - $748,800
Property Details
Property Details
- 50 - 11229 232 Street, Maple Ridge - $748,800
Welcome to this beautifully updated 3 bedroom, 3 bathroom, (1600 sf) townhome. Bright and airy, this home has beautiful hardwood floors throughout, crown moldings, cozy gas fireplace, is recently painted and has updated light fixtures. Powder room off living area is a great bonus. Kitchen has new appliances and leads to spacious backyard with partially covered patio; great for BBQ and entertaining. Upstairs has three generous bedrooms. Primary ensuite is remodeled with double sinks and spacious shower. Lower level has newer laminate flooring and features a den, perfect for home office. Laundry, storage and garage access are located on lower level. Quiet location close to elementary and secondary schools. Family oriented complex, this home is a great package!













































