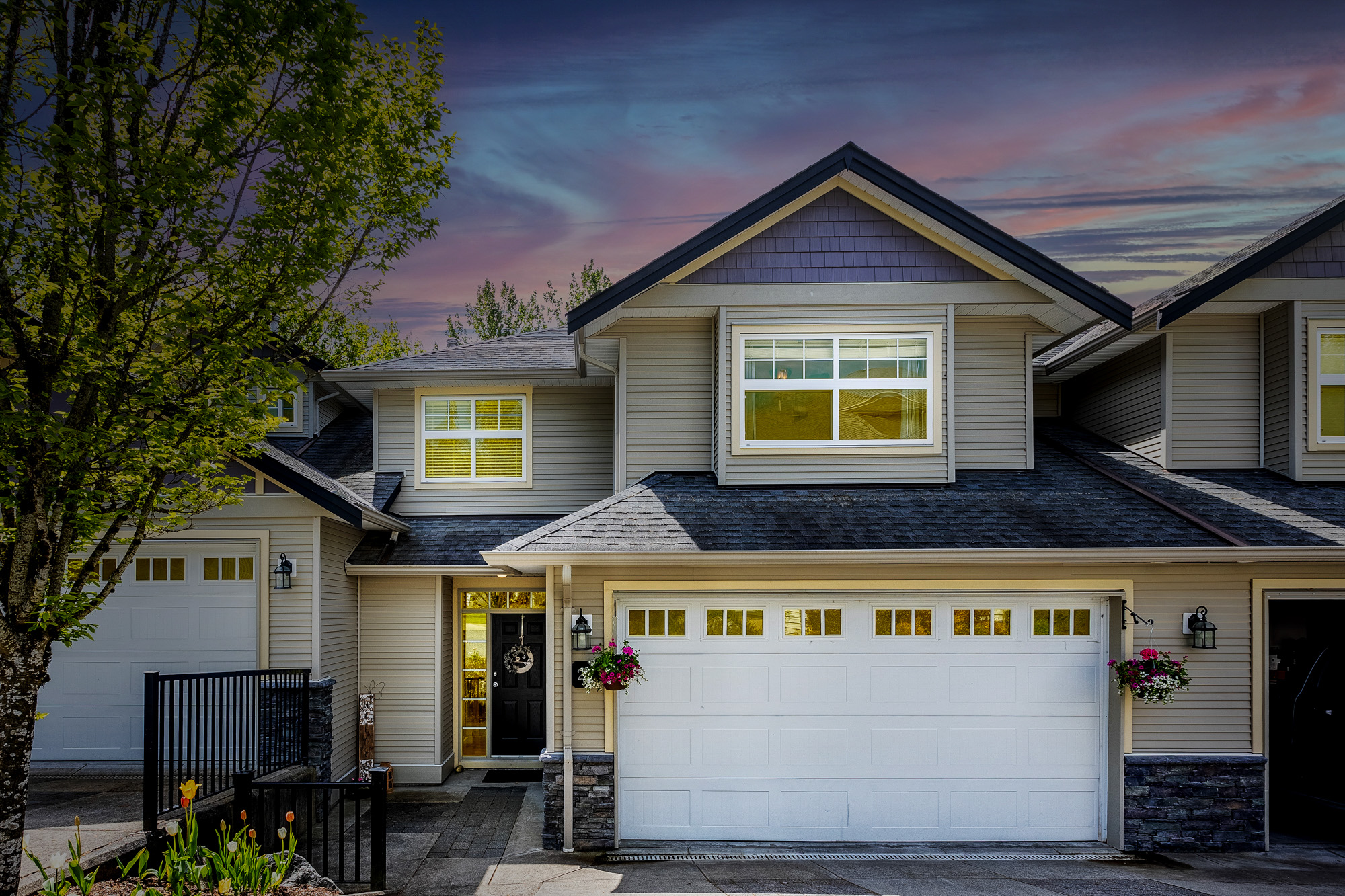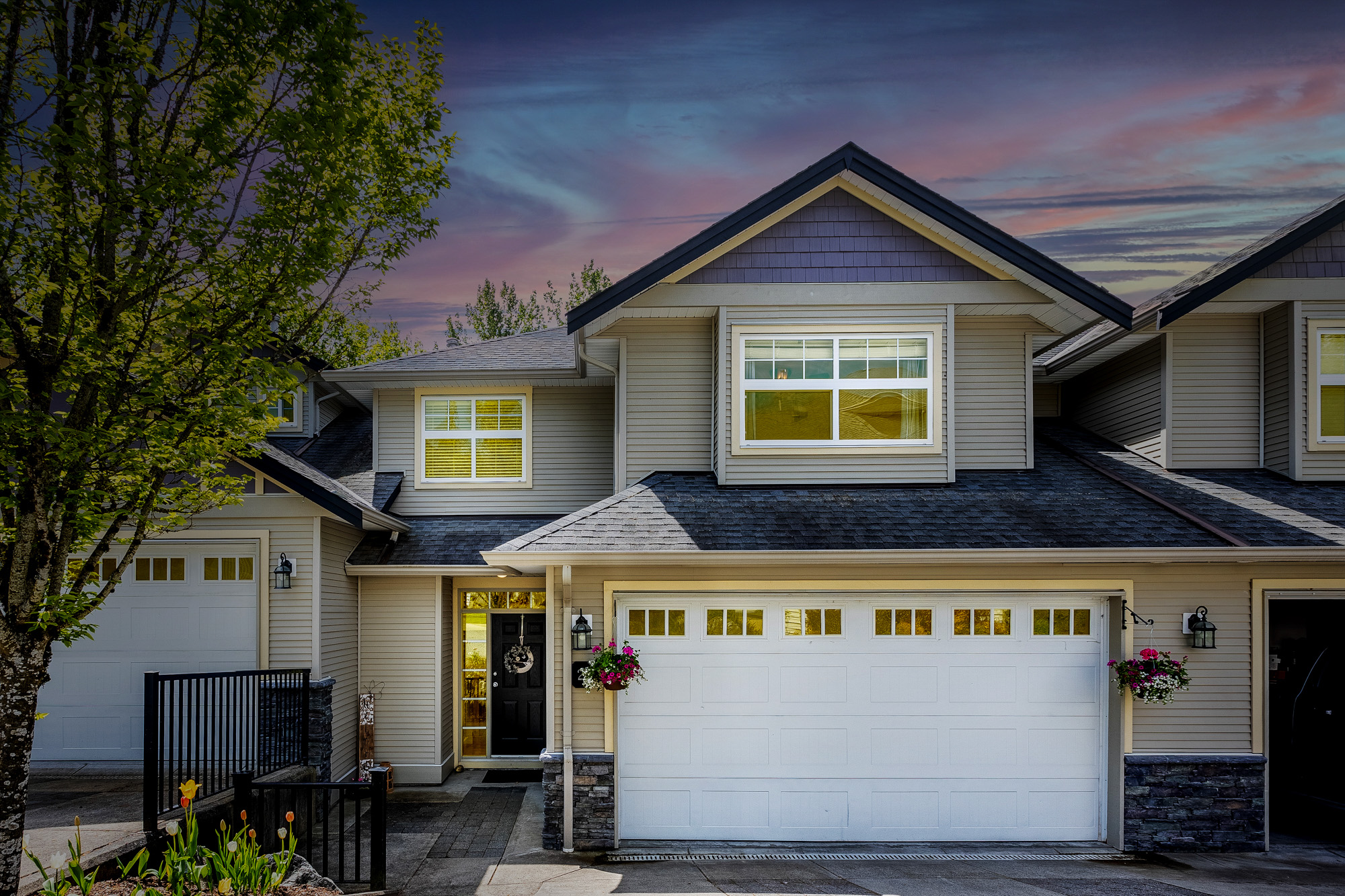3 Bed
4 Bath
2,581 SqFt
$425.93/mo
2 - 36260 McKee Road, Abbotsford - $979,000
Property Details
Property Details
- 2 - 36260 McKee Road, Abbotsford - $979,000
Nestled among nature is King's Gate! Welcome to this super large 3bdrm, 4bath townhome! The open foyer leads to the living rm /dining area w/high ceilings throughout. Enjoy the heart of the home in the bright & spacious kitchen w/ modern cabinets, lighting, farm house sink & stovetop. Open family room w/ cozy gas fireplace, accesses the sun soaked deck. Upstairs 3 large bdrms, full bath, incl the Primary w/ gorgeous crown mouldings, ceiling fan, walk in 'California closet' & a 5 pce spa like tub! Tons of options for the massive Rec Room..family, entertaining, games room, theatre? All next to the walk out patio. Quiet and gated, just steps to the legendary Ledgeview Golf Club & Tavern on the Green, hiking trails & more! 2 car garage, A/C, built in vac. Pets Welcome! OPEN HOUSE 18/SAT 1-4PM!




























































