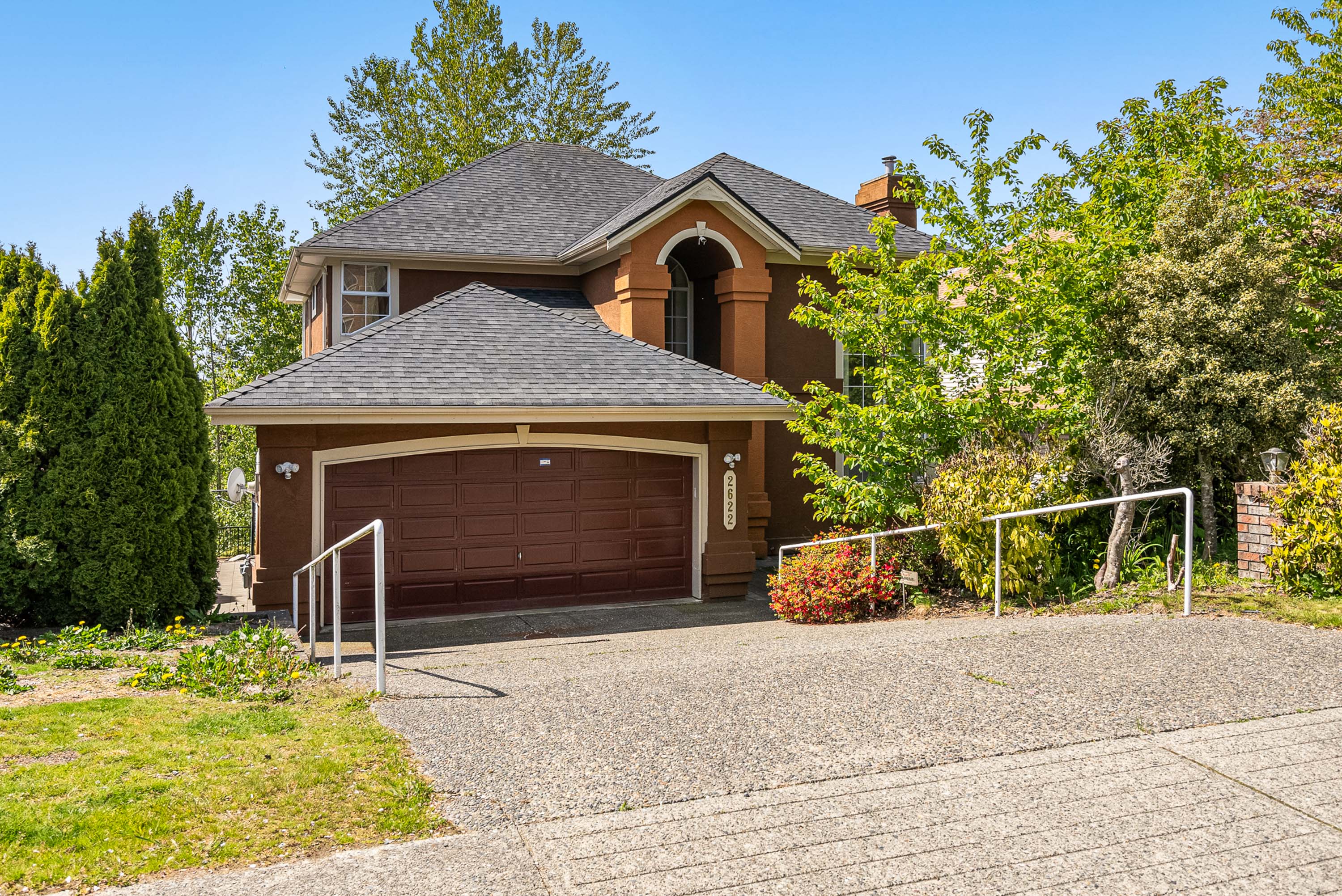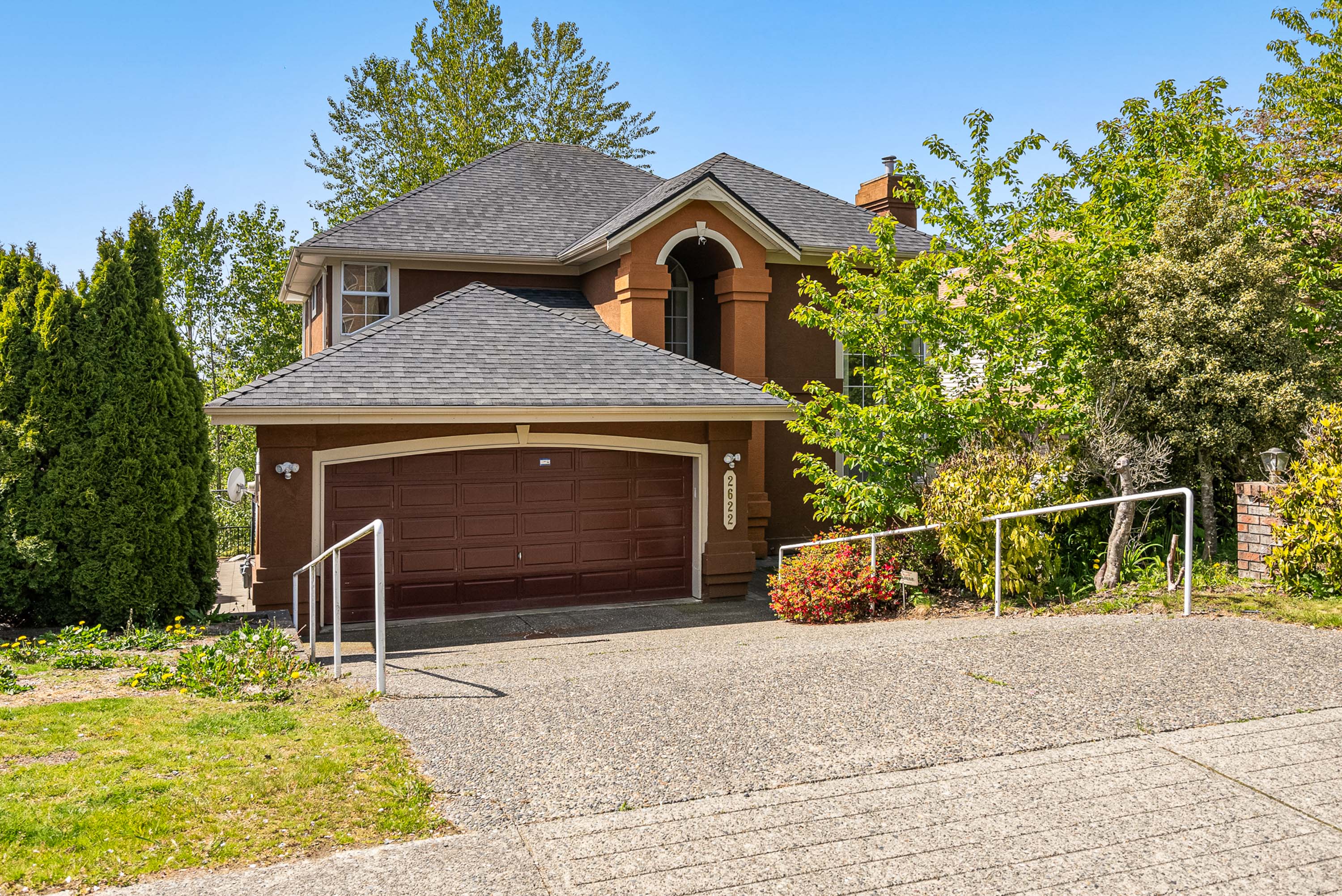

Reza Hedayat

Nav Shahram


Reza Hedayat

Nav Shahram
2622 Sandstone Crescent, Coquitlam
R2879616 - $1,999,999

Reza Hedayat

Nav Shahram
Video
Floorplan

- 2622 Sandstone Crescent, Coquitlam - $1,999,999
Property Details
Property Details - 2622 Sandstone Crescent, Coquitlam - $1,999,999
Nestled in the sought-after neighbourhood of Westwood Plateau, ideally positioned amidst esteemed schools, picturesque trails, & verdant parks, this beautiful & well maintained home boasts 6 beds / 3.5 baths, & a sprawling 3628 SF of living space. This expansive domicile showcases an inviting layout accentuated by soaring ceilings on the main level. Seamlessly extending from the kitchen, the spacious patio & backyard offer a seamless blend of indoor-outdoor living, perfect for hosting gatherings. Generously proportioned living & dining areas on main including a generous kitchen. Above discover 3 bedrooms, including the luxurious primary suite w/ gorgeous views & featuring a spa-inspired ensuite. Basement offers a legal 2 Bed suite. Roof has been replaced & updated plumbing. O/H SAT/SUN 2-4
| Property Overview | |
|---|---|
| Year Built | 1993 |
| Taxes | $0/2023 |
| Lot Size | 7,130SqFt |
| Address | 2622 Sandstone Crescent |
| Area | Coquitlam |
| Community | Westwood Plateau |
| Listing ID | R2879616 |
| Primary Agent | Reza Hedayat PREC* |
| Primary Broker | RE/MAX All Points Realty |
| Floor | Type | Dimensions |
|---|---|---|
| Main | Foyer | 4'9' x 3'10'' |
| Main | Living Room | 12'5' x 15'9'' |
| Main | Dining Room | 12'11' x 10'3'' |
| Main | Kitchen | 9'2' x 12'1'' |
| Main | Eating Area | 9'10' x 10'4'' |
| Main | Family Room | 16'5' x 14''' |
| Main | Bedroom | 11'7' x 9'2'' |
| Main | Laundry | 8'7' x 8'1'' |
| Main | Pantry | 3'2' x 3'7'' |
| Above | Primary Bedroom | 15'2' x 14'8'' |
| Above | Walk-In Closet | 12'5' x 7'4'' |
| Above | Bedroom | 10'1' x 12'9'' |
| Above | Bedroom | 10'1' x 10'4'' |
| Below | Living Room | 14'9' x 14'5'' |
| Below | Eating Area | 9'10' x 12'1'' |
| Below | Kitchen | 8'10' x 11'5'' |
| Below | Bedroom | 7'6' x 9'10'' |
| Below | Bedroom | 12'2' x 15''' |
| Below | Flex Room | 14'2' x 8'3'' |






































































