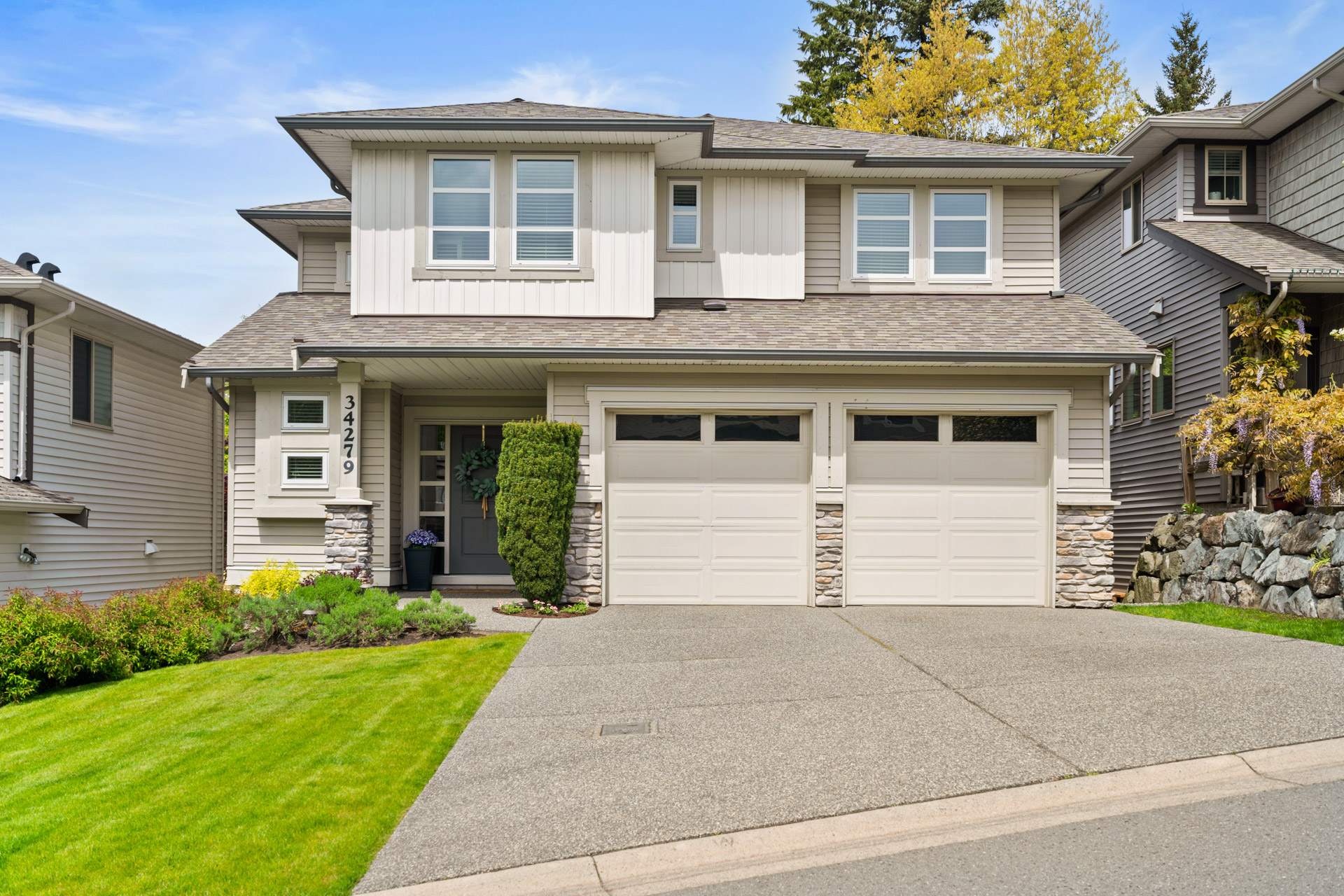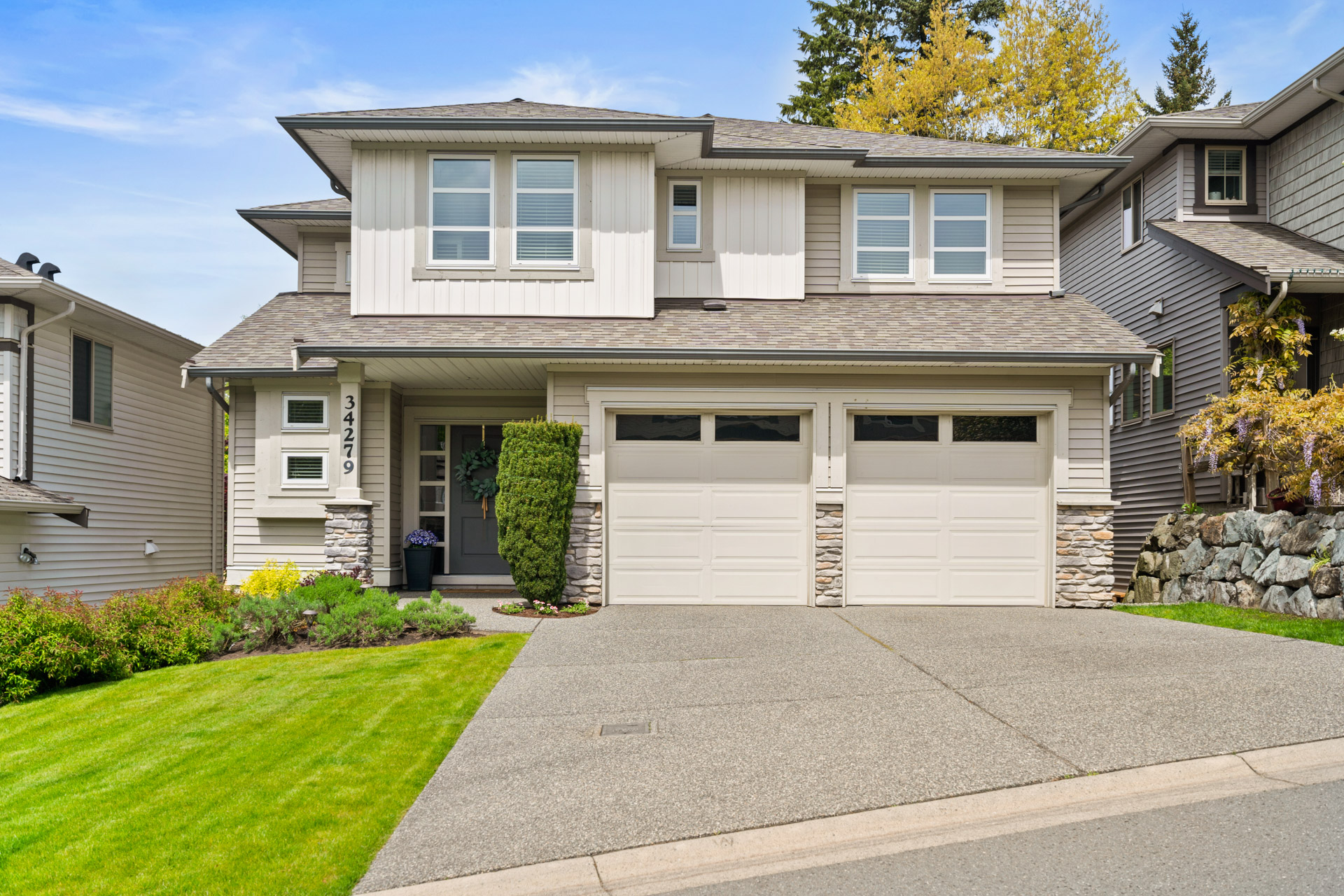4 Bed
4 Bath
2,976 SqFt
0.11 Acres
- 34279 Lukiv Terrace, Abbotsford - $1,319,000
Property Details
Property Details
- 34279 Lukiv Terrace, Abbotsford - $1,319,000
Check out this gorgeous, 2-storey with basement home located in East Abbotsford! With a modern, upscale design and close to 3000sf of living space, this home features soaring ceilings, tall windows, and a stunning stone fireplace in the living room. Additional features of this open concept design include, gourmet kitchen with ample cabinetry & large island with bar seating, central AC, vaulted ceiling in the primary bedroom, large walk-in closet, laundry room up, entertainment-sized 32'x15' basement, 220 charging for electric car, covered patio and fenced yard. Conveniently located on a peaceful and private Cul-de-sac, this home is a short walk to the Clayburn shopping Plaza, all levels of some of the best schools in Abbotsford, quick drive to parks, and #1 HWY.






























































