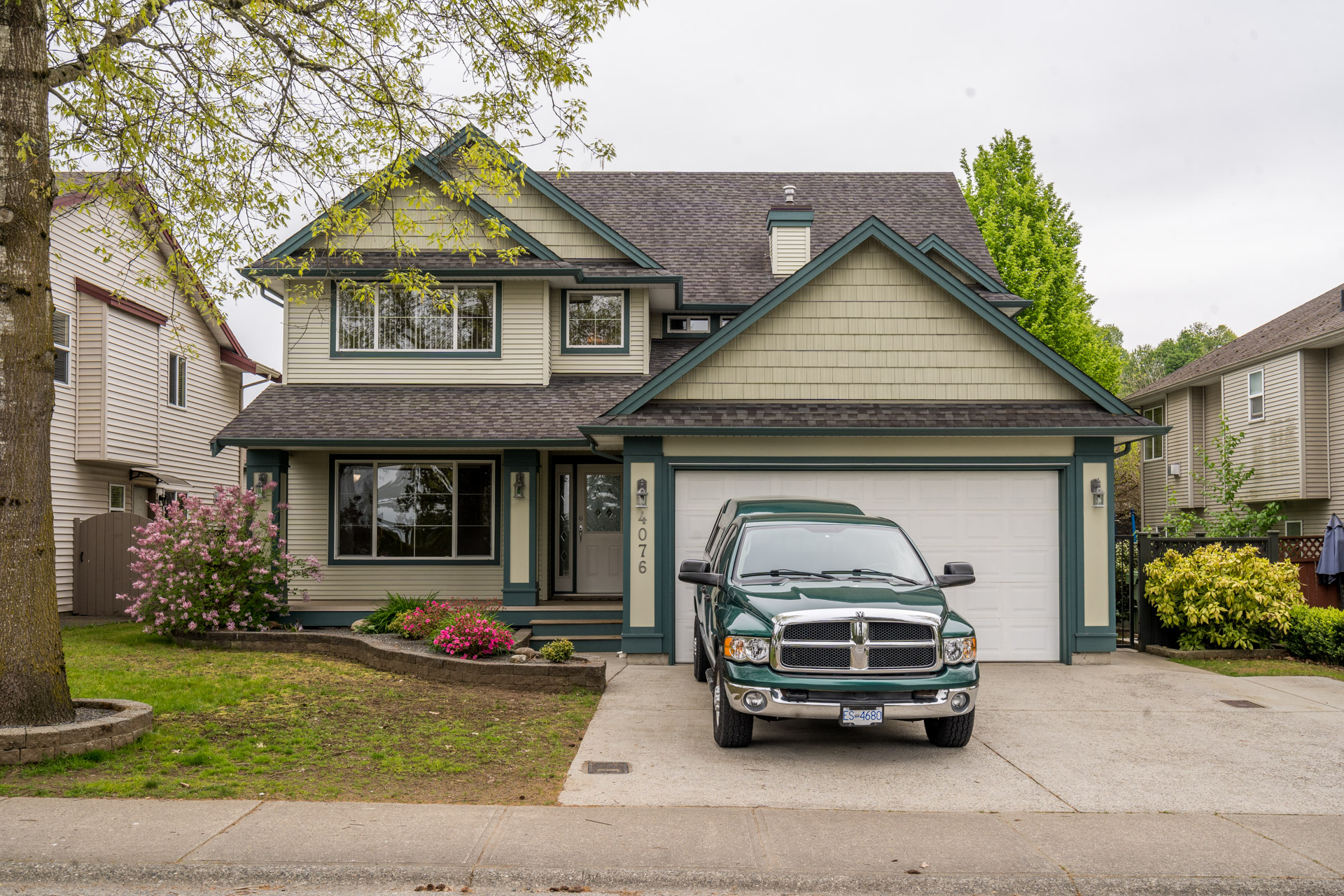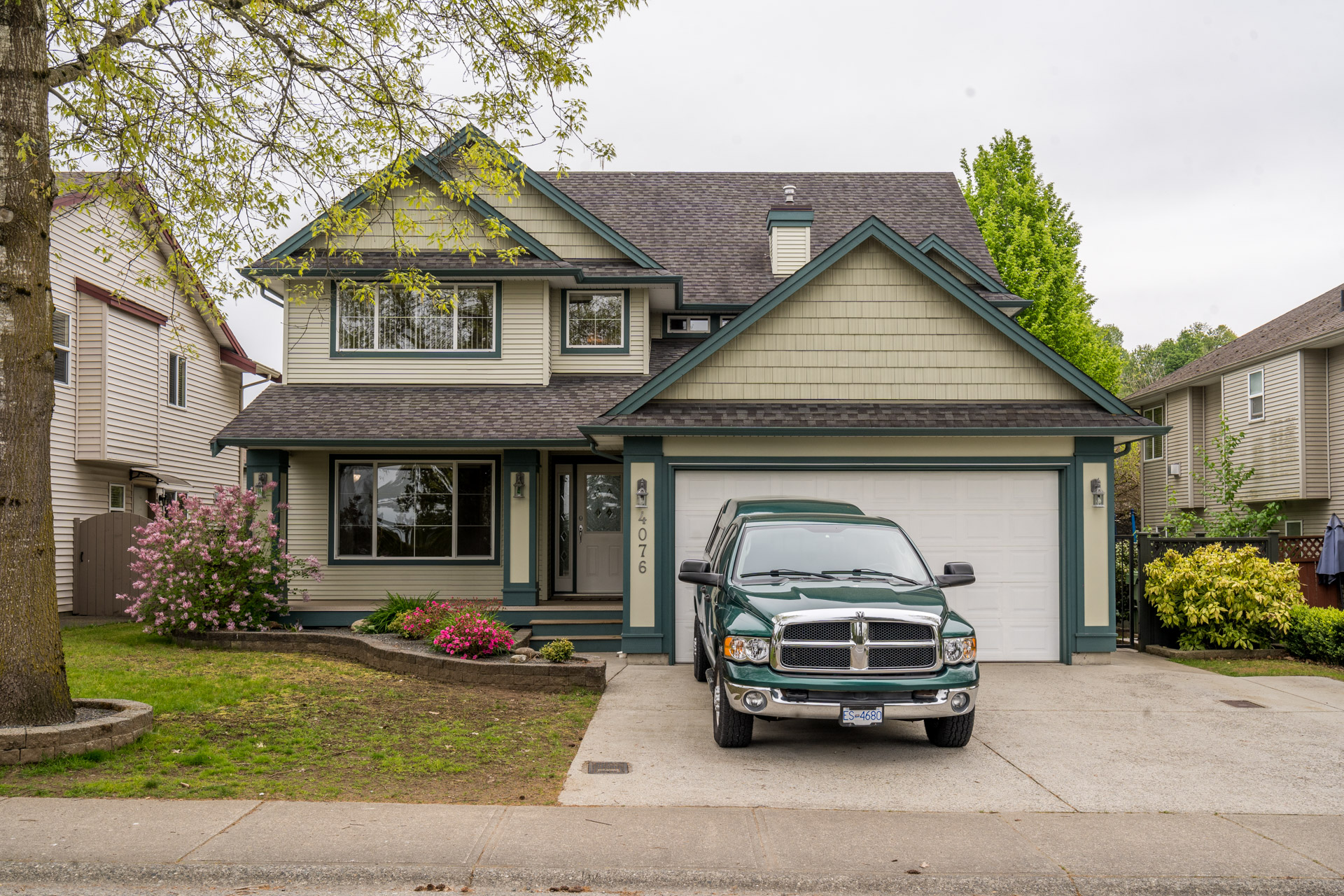5 Bed
4 Bath
3,572 SqFt
0.13 Acres
- 4076 Old Clayburn Road, Abbotsford - $1,400,000
Property Details
Property Details
- 4076 Old Clayburn Road, Abbotsford - $1,400,000
Builder's own home and the quality shows. Coffered tall ceilings in the living room, extensive use of custom moldings, oak staircase, custom kitchen cabinetry, and built-in bookcases. Home features 4 bedrooms up, den on the main, formal living room and dining room, bright east facing breakfast eating area, covered sundeck and large patio area. Basement has an extra media or exercise room in the basement for the upstairs use (or potentially could be used as a second bedroom for the legal suite 1 bedroom suite). Suite has its own laundry tucked into the mechanical room. Prime east Abbotsford in the Bateman neighborhood. This is a heritage quality home has been meticulously maintained. The yard is extensively landscaped and has a garden shed.Triple wide driveway. Don't miss this one!













































