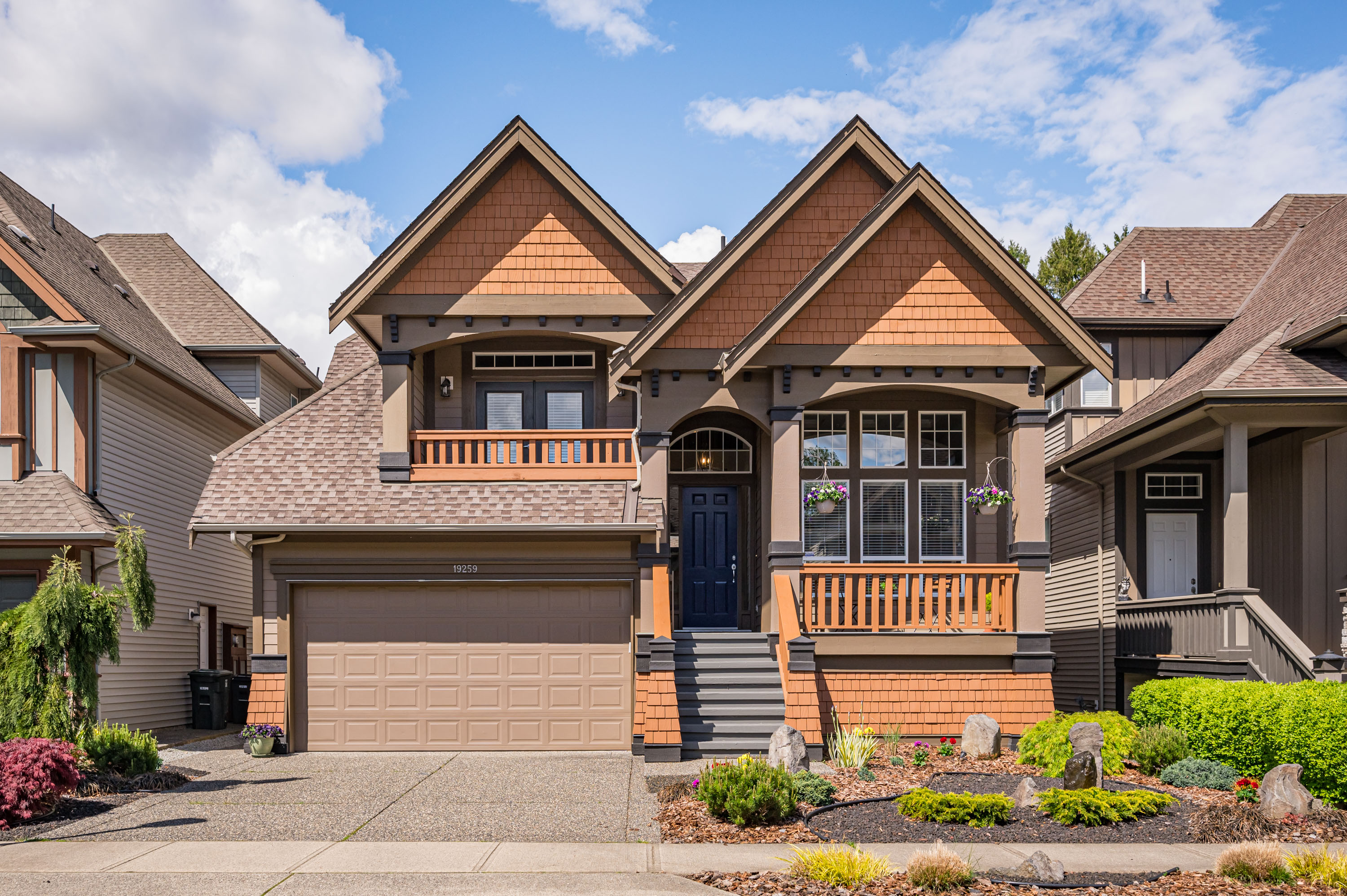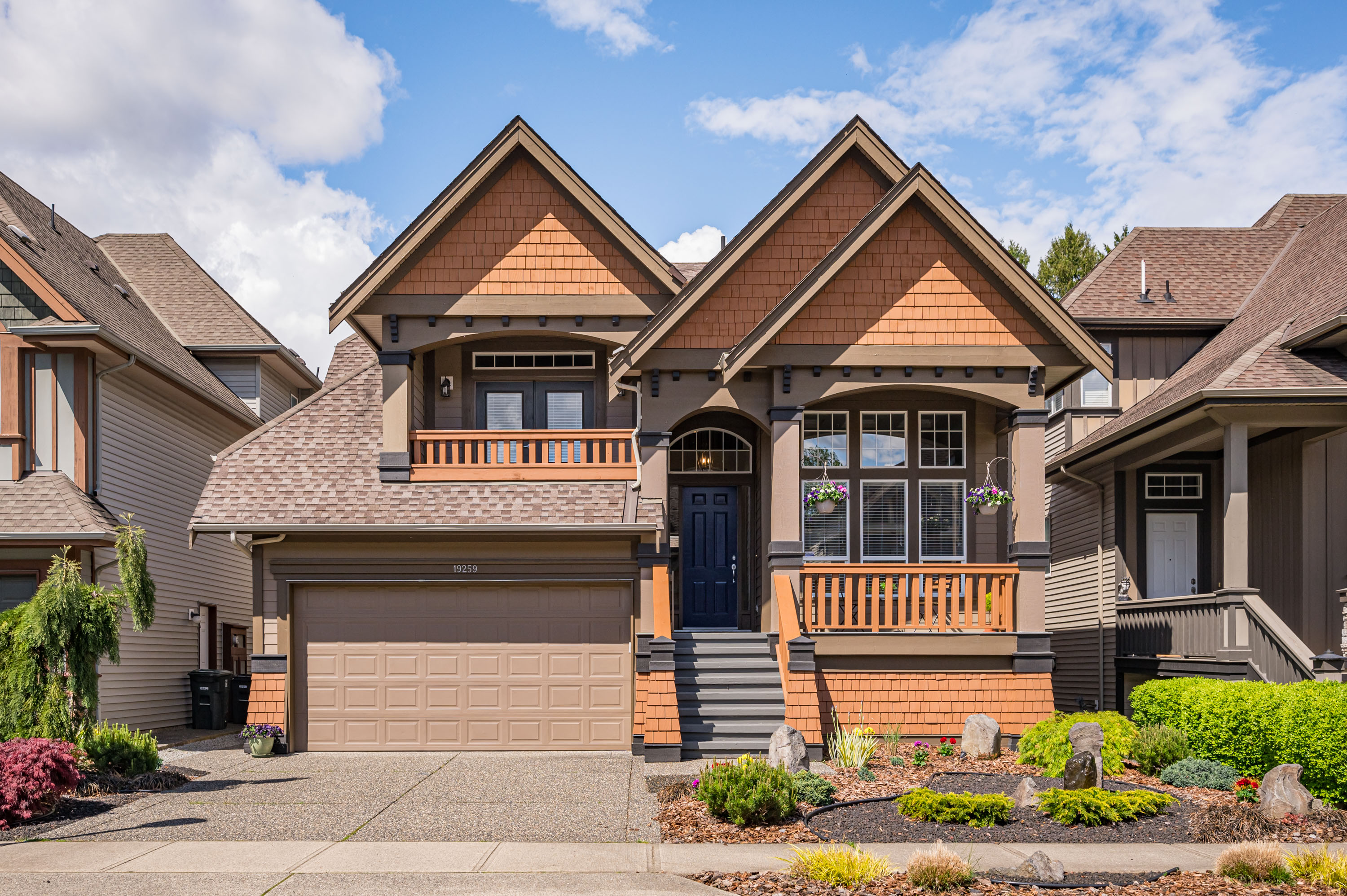3 Bed
3 Bath
2,484 SqFt
0.09 Acres
- 19259 Fieldstone Walk, Pitt Meadows - $1,448,000
Property Details
Property Details
- 19259 Fieldstone Walk, Pitt Meadows - $1,448,000
Nestled within a family-friendly neighbourhood this charming home offers a spacious open concept design creating an inviting atmosphere for everyday living & entertaining. The kitchen features updated cabinetry, quartz countertops & stainless steel appliances. Boasting three bedrooms & three baths including a convenient Jack & Jill bathroom and media room this home provides ample space & privacy for the entire family. Outside you'll find a backyard with a spacious deck & grass area perfect for playtime with the kids & furry friends. Extra storage space is provided by the crawl space with ample room to stow away seasonal items & household supplies. With walking trails, schools & public transit options steps away you'll enjoy convenience & connectivity in this sought-after location.









































