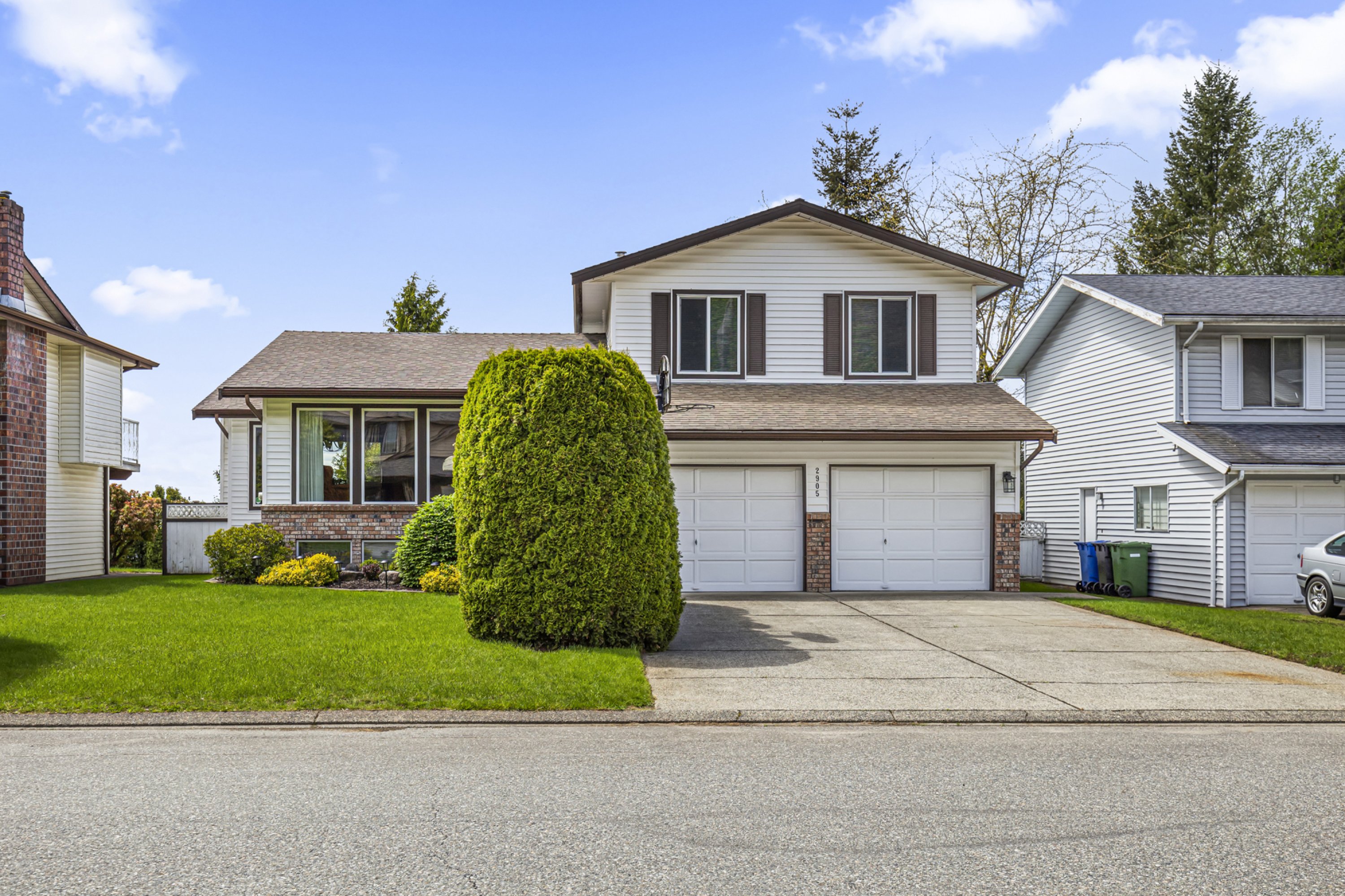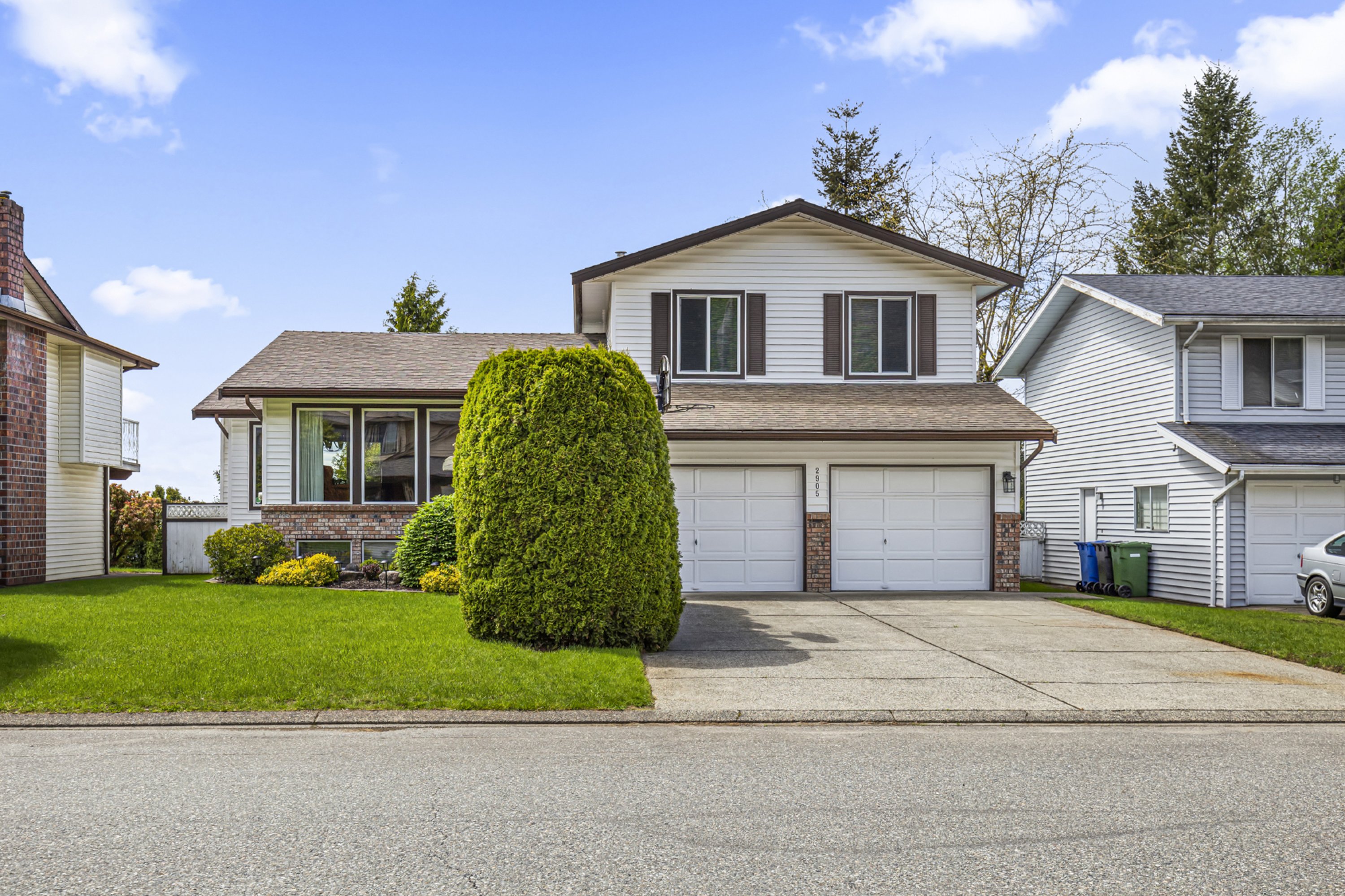4 Bed
3 Bath
2,374 SqFt
0.14 Acres
- 2905 Glenshiel Drive, Abbotsford - $1,199,900
Property Details
Property Details
- 2905 Glenshiel Drive, Abbotsford - $1,199,900
Welcome home! Nestled in a tranquil, coveted neighborhood, this well maintained 4 bed/3 bath home spans nearly 2400 sq ft of bright, airy space. The updated kitchen boasts ample cupboard & counter space, as well as an eating area & direct access to a covered deck featuring a natural gas hookup – perfect for year-round outdoor living against the backdrop of a lrg private yard & panoramic views. Recent upgrades include baths & windows replaced throughout. H/E furnace, AC, & hot water tank installed in 2016. The laundry rm is equipped with shelves, cupboards & a sink to provide convenience. Abundant storage options include, a storage rm, generous closets & garage space. Ideally situated near top-tier schools, shopping, & amenities, this home epitomizes comfort, convenience, & timeless appeal.
















































