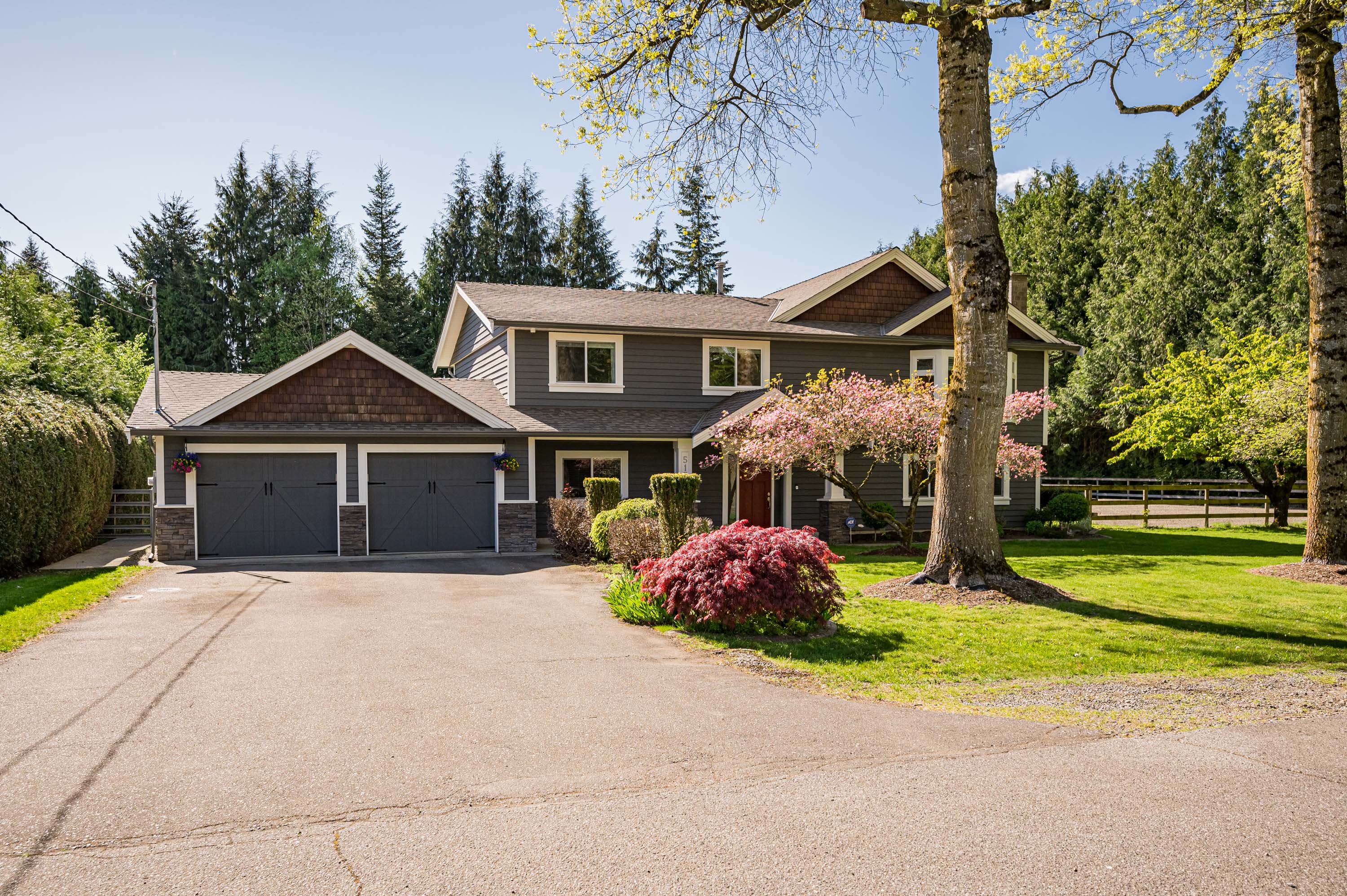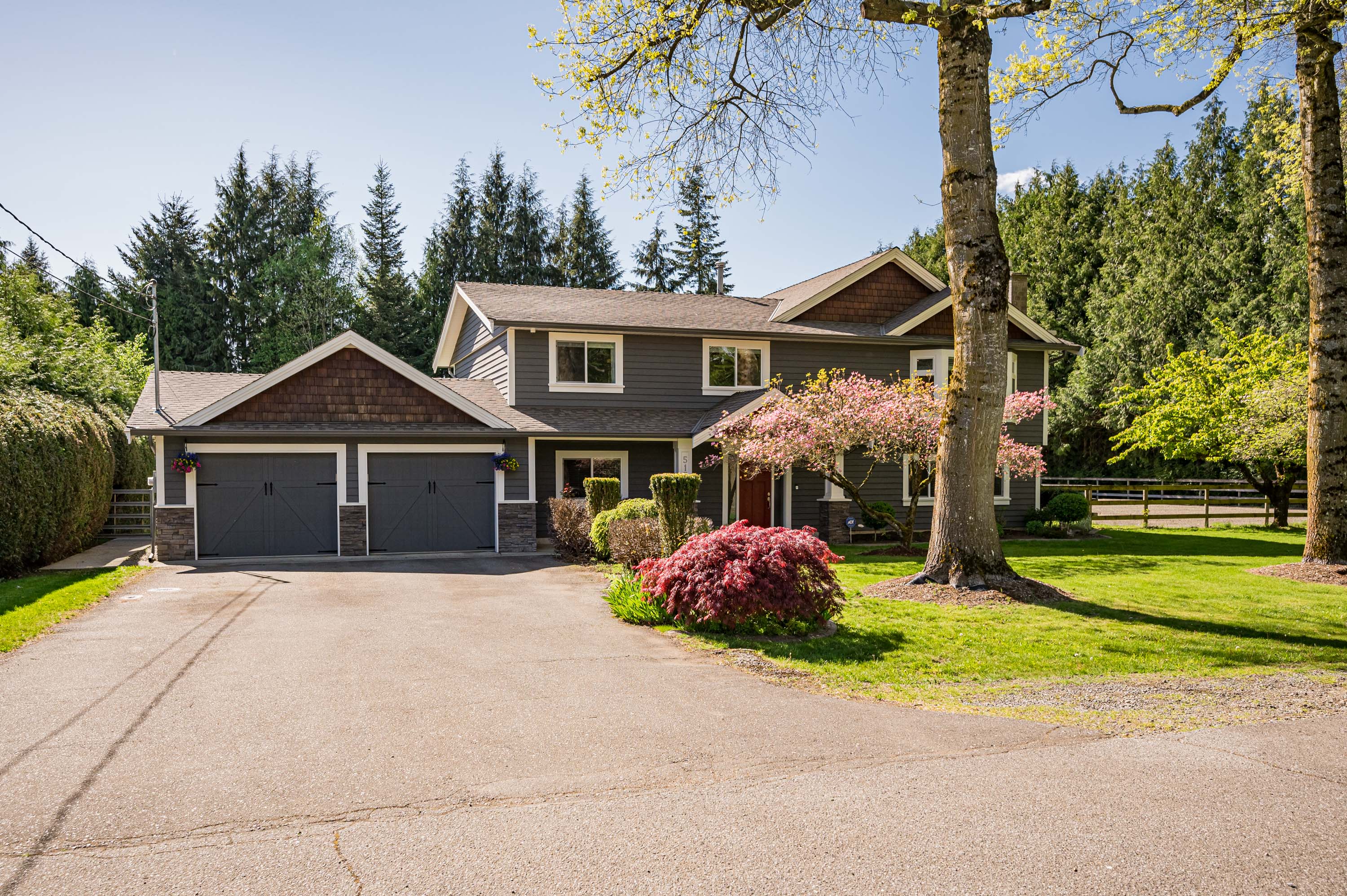4 Bed
3 Bath
2,403 SqFt
1.01 Acres
- 5131 242 Street, Langley - $2,399,900
Property Details
Property Details
- 5131 242 Street, Langley - $2,399,900
Did you say Horses?! Absolutely gorgeous renovated top to bottom bsmt entry home on quiet street in always desirable Salmon River. Located on totally flat 1 Acre with no easements, right of ways or creeks. Upstairs features open concept main lvg area w/plank flrg, all white kitchen, granite counters, massive island & s/s appl. Plus 3bdrms, 2baths, Primary w/deluxe 3pce ensuite. Spectacular 14' x 26' covered patio w/vaulted cedar ceilings & glass railings overlooking completely private & immaculate back yard. Property features 65' x 132' Riding Ring + 2 stall hip roof barn (24'x32') w/turnouts & covered trailer parking. Plus 16' x 18' Shop with power & water. High Effic Furnace & Heat Pump for summer comfort. This special property has it all!
































































