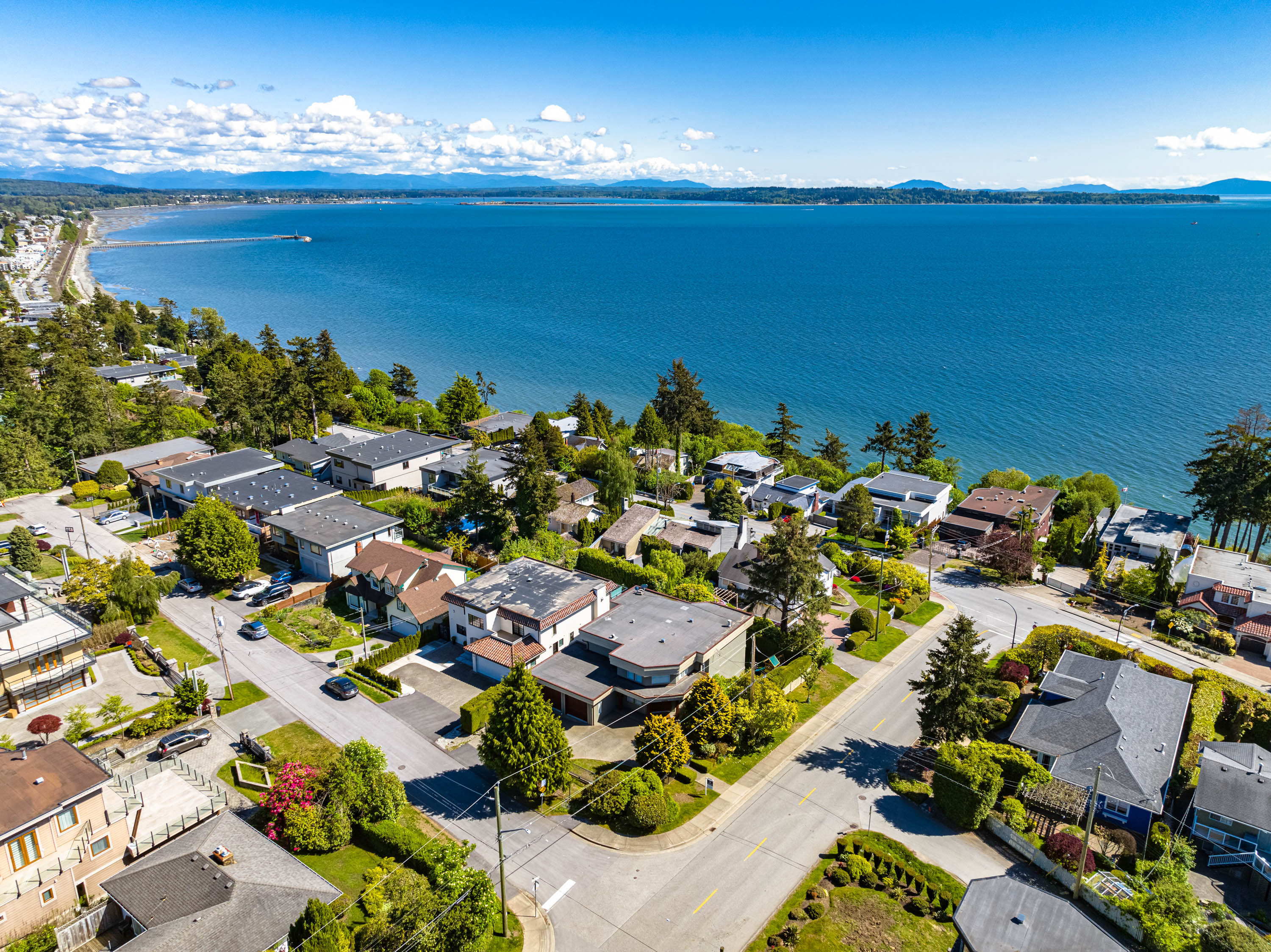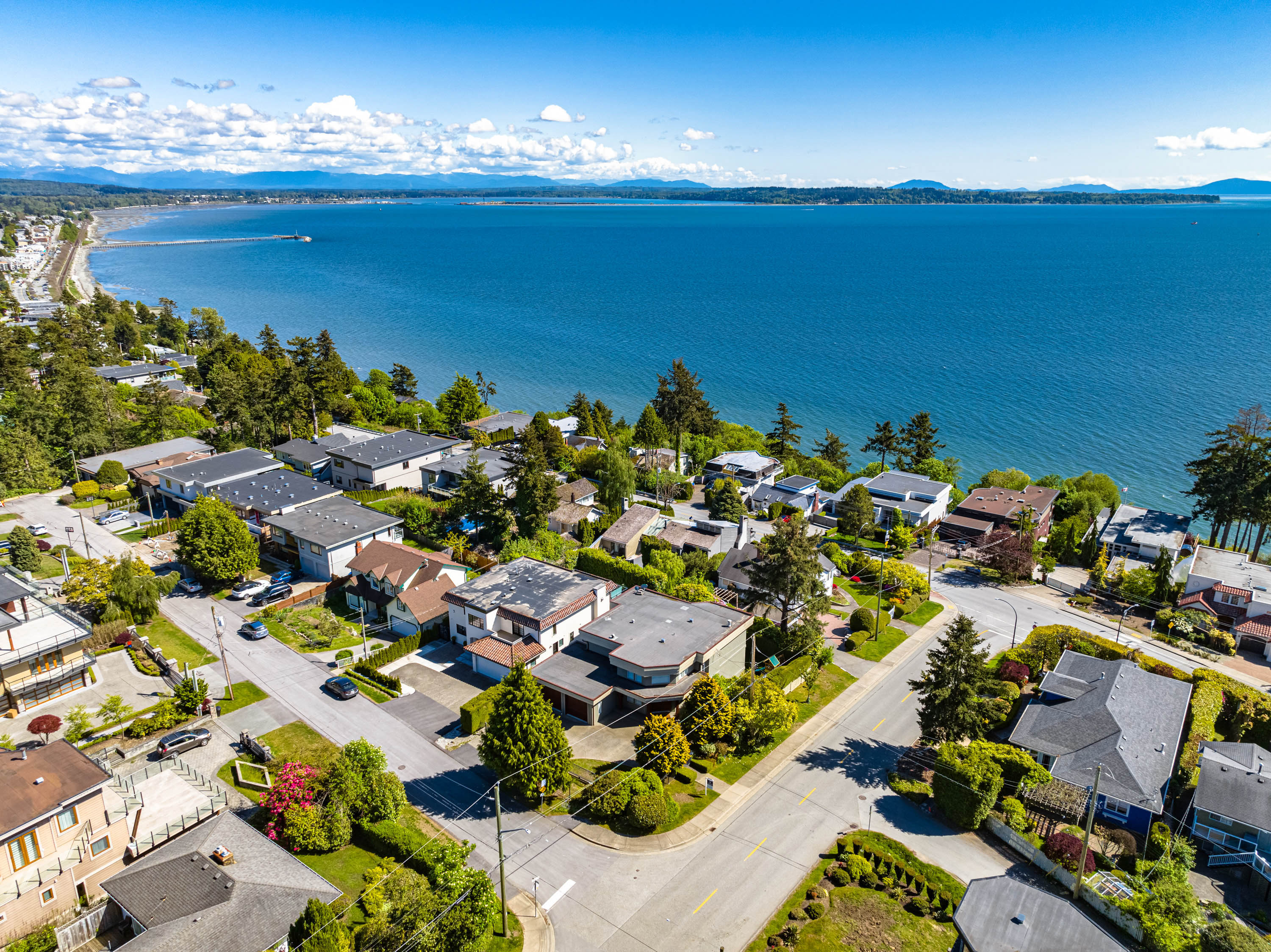4 Bed
4 Bath
3,935 SqFt
0.18 Acres
- 1386 Bishop Road, White Rock - $3,689,000
Property Details
Property Details
- 1386 Bishop Road, White Rock - $3,689,000
STUNNING OCEANVIEW from main living area! Gated & private luxury property. Enter the gorgeous 2 level foyer with custom walnut staircase. Up to the main floor living area or down to the bedroom & lower level. Over 3,900 sqft + 1195 sqft of covered outside living. Shows like new with new paint throughout, & new motorized blinds. Open layout for entertaining chef's kitchen, built in appliances, 2 wall ovens, gas cooktop, granite counters & full wet bar with wine fridges, icemaker & more. The bedroom level includes lg primary with spa-like ensuite. Lower level incl. theatre, games, bar, bdrm, spacious storage. Other features: A/C, engineered hardwood floors, heated floors, custom millwork, great storage, security & cameras. Private fenced yard with low mtnce property.











































































