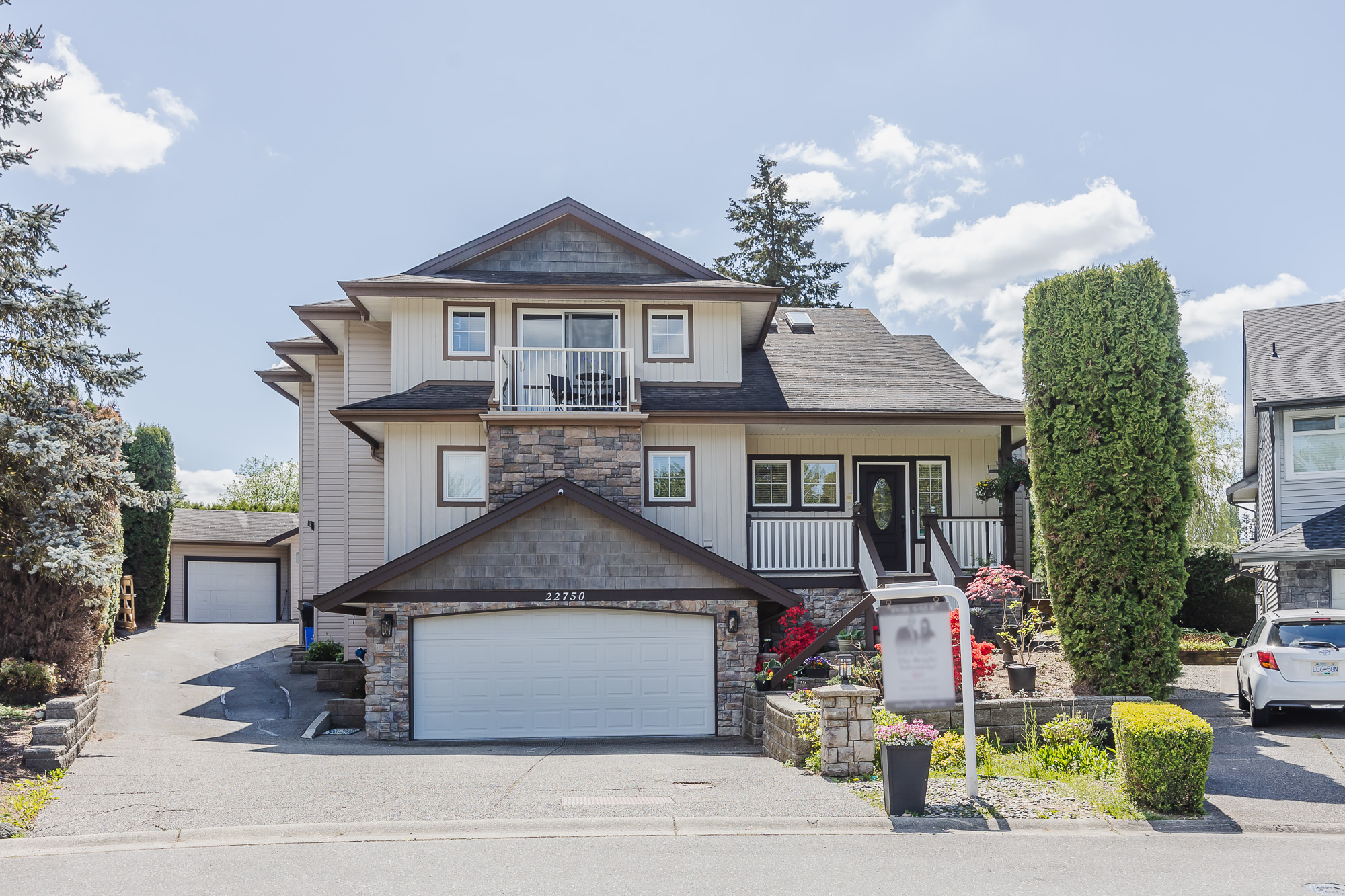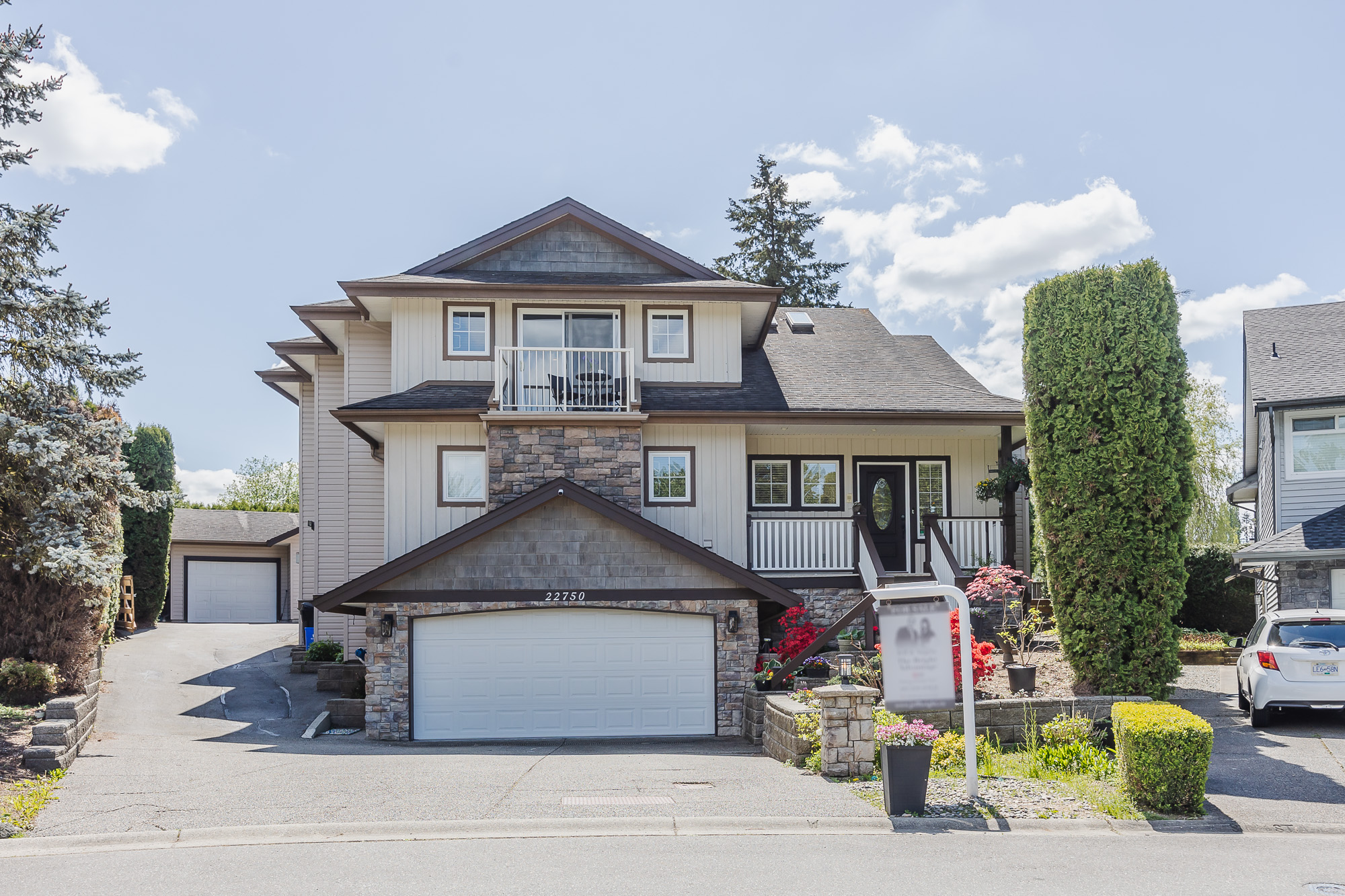

22750 125A Avenue, Maple Ridge
R2881140 - $2,249,900

Jeff Bright
Video
- 22750 125A Avenue, Maple Ridge - $2,249,900
Property Details
Property Details - 22750 125A Avenue, Maple Ridge - $2,249,900
STARS ALIGNING! This is the home you are looking for, with all of the 'I Wants'. Spotless and recently updated home with over 5400 sf of living space including 7 bedrooms, 4.5 bathrooms, 3 kitchens, a 2 car garage plus a detached 2 car garage. TWO SUITES! Both the 2 bedroom suite and the 1 bed plus den suite have been recently updated with new kitchens. Tucked away at the end of a cul-de-sac on a massive 8500 sf lot, this home enjoys views of the Golden Ears mountains. The primary bedroom on the upper floor is among the largest you'll find at over 18x18 with a massive walk-in closet and spa-like bathroom. This bedroom opens to a private martini deck to take in your morning coffee or evening cocktail while enjoying the mountain view! There's just way too much to list here!
| Property Overview | |
|---|---|
| Year Built | 2001 |
| Taxes | $7,239/2022 |
| Lot Size | 8,460SqFt |
| Address | 22750 125A Avenue |
| Area | Maple Ridge |
| Community | East Central |
| Listing ID | R2881140 |
| Primary Agent | Jeff Bright |
| Primary Broker | Royal LePage Elite West |
| Floor | Type | Dimensions |
|---|---|---|
| Main | Living Room | 16'9' x 14'8'' |
| Main | Kitchen | 11'1' x 13'5'' |
| Main | Family Room | 13'5' x 12'7'' |
| Main | Dining Room | 11'4' x 12'1'' |
| Main | Den | 9'9' x 10'1'' |
| Main | Den | 9'9' x 10'1'' |
| Main | Foyer | 7'1' x 8'10'' |
| Main | Storage | 5'11' x 13'4'' |
| Main | Kitchen | 9'6' x 9'8'' |
| Main | Eating Area | 8'4' x 9'8'' |
| Main | Living Room | 17'10' x 11'9'' |
| Main | Bedroom | 9'6' x 9'9'' |
| Main | Bedroom | 9'9' x 15'1'' |
| Above | Primary Bedroom | 18'10' x 19'3'' |
| Above | Walk-In Closet | 5'9' x 4'8'' |
| Above | Bedroom | 13'2' x 7'8'' |
| Above | Bedroom | 12'6' x 12'7'' |
| Above | Bedroom | 12'5' x 12'7'' |
| Above | Study | 3'10' x 6'2'' |
| Bsmt | Media Room | 14'3' x 20'5'' |
| Bsmt | Games Room | 10'8' x 8'3'' |
| Bsmt | Bedroom | 12'5' x 21'3'' |
| Bsmt | Kitchen | 11'4' x 10'6'' |
| Bsmt | Living Room | 15'2' x 13'7'' |
| Bsmt | Dining Room | 9'7' x 14'10'' |
| Bsmt | Den | 9'4' x 10''' |
| Bsmt | Storage | 15'1' x 3'4'' |
























































