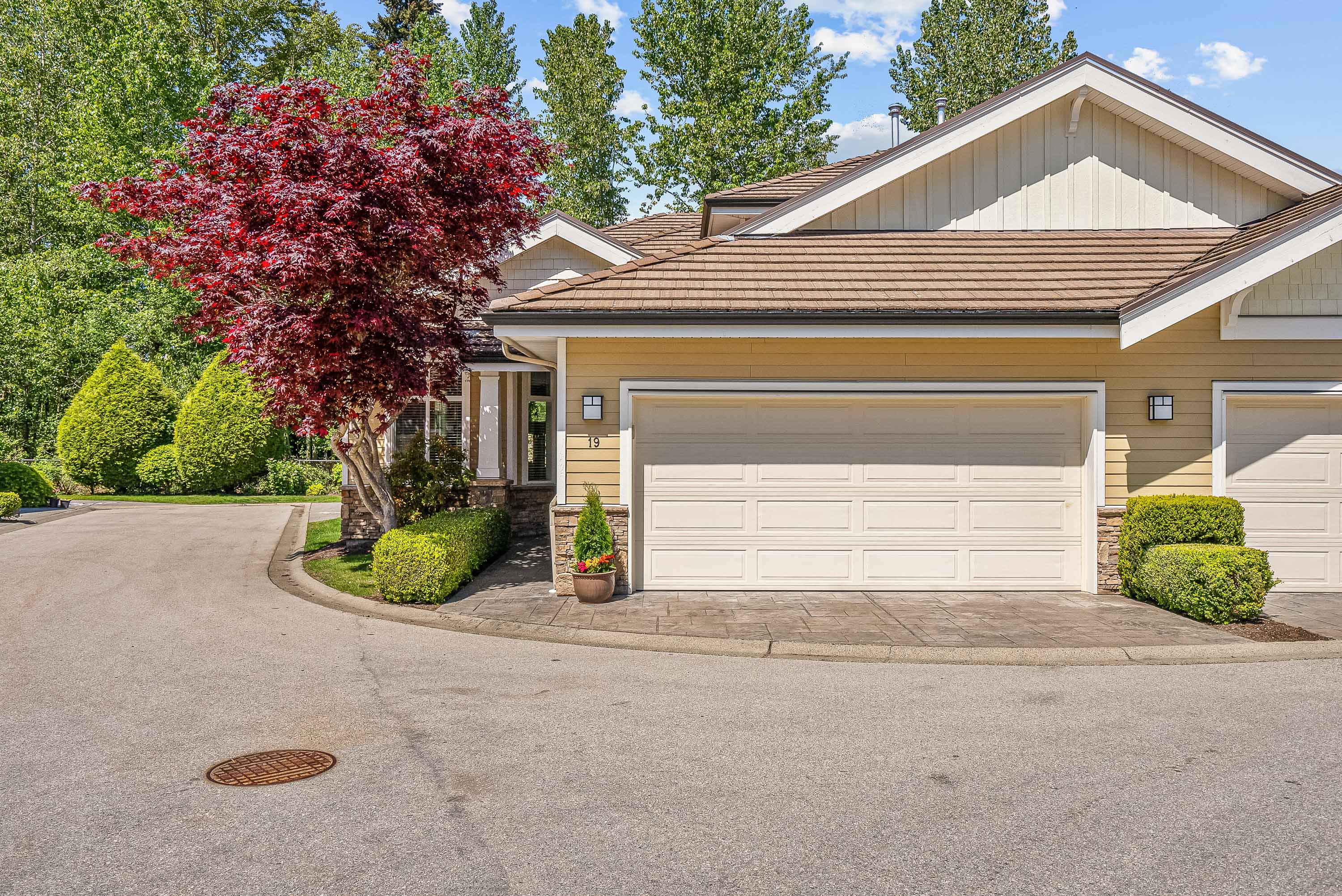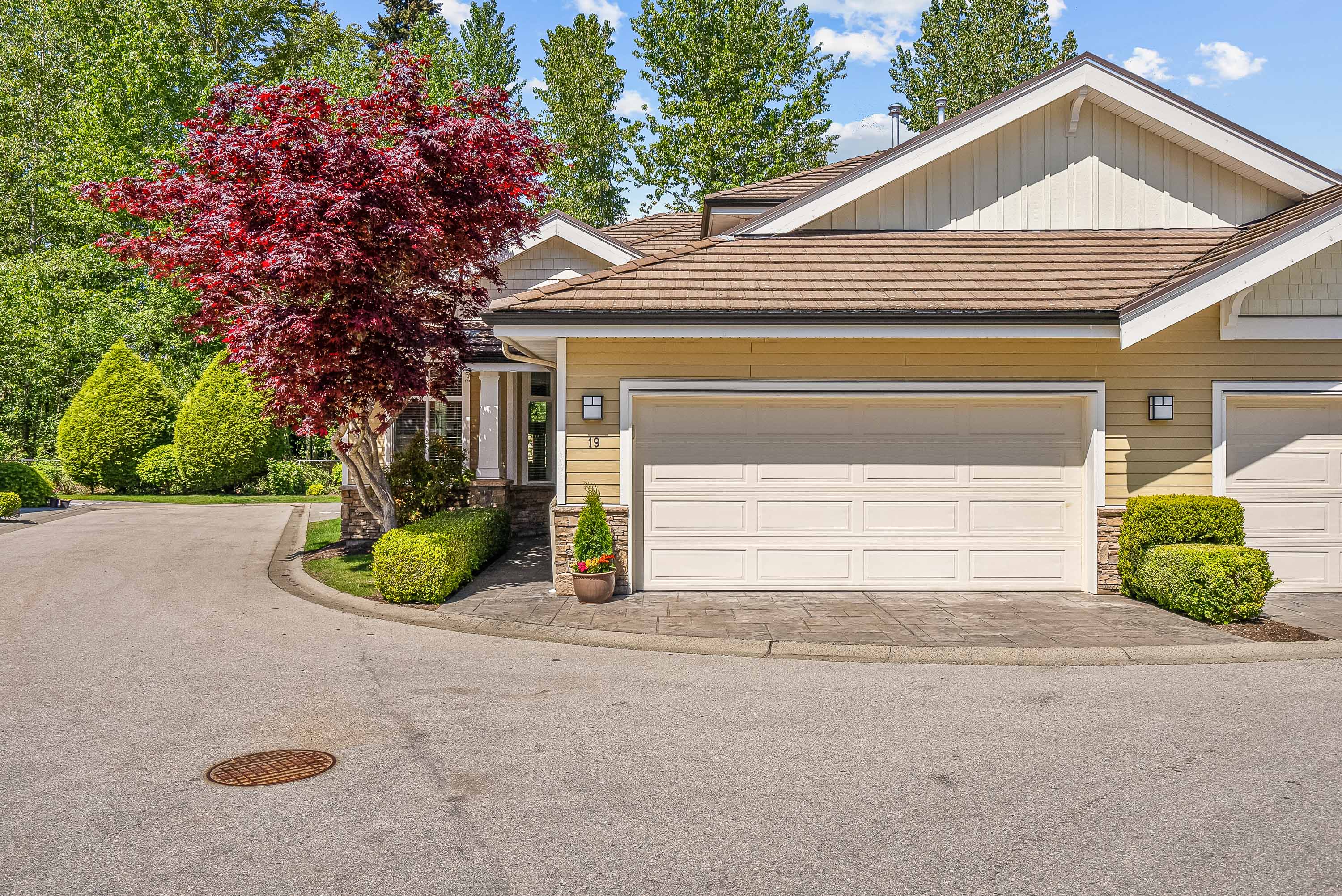4 Bed
4 Bath
3,399 SqFt
$629.30/mo
19 - 14655 32 Avenue, Surrey - $1,699,000
Property Details
Property Details
- 19 - 14655 32 Avenue, Surrey - $1,699,000
Welcome to Elgin Pointe, a gated community of executive DUPLEX STYLE townhouses that is South Surrey/White Rock's best-kept secret! This unit offers main floor entry, vaulted ceilings, an open concept living/dining area, open kitchen with granite counters and s/s appliances. The large MAIN FLOOR primary bedroom's ensuite features double sinks, a soaker tub and separate shower. 2 bedrooms, bathroom, & a den/office upstairs. The lower level offers a huge family/recreation room c/w wetbar, 1 bedroom, bathroom, and an oversized mechanical room. This unit is in one of the best locations in the complex - large west facing windows gives a abundance of light year-round, very quiet, and a private backyard. Having a double garage and a reserved parking stall 3 cars can be parked.





























































