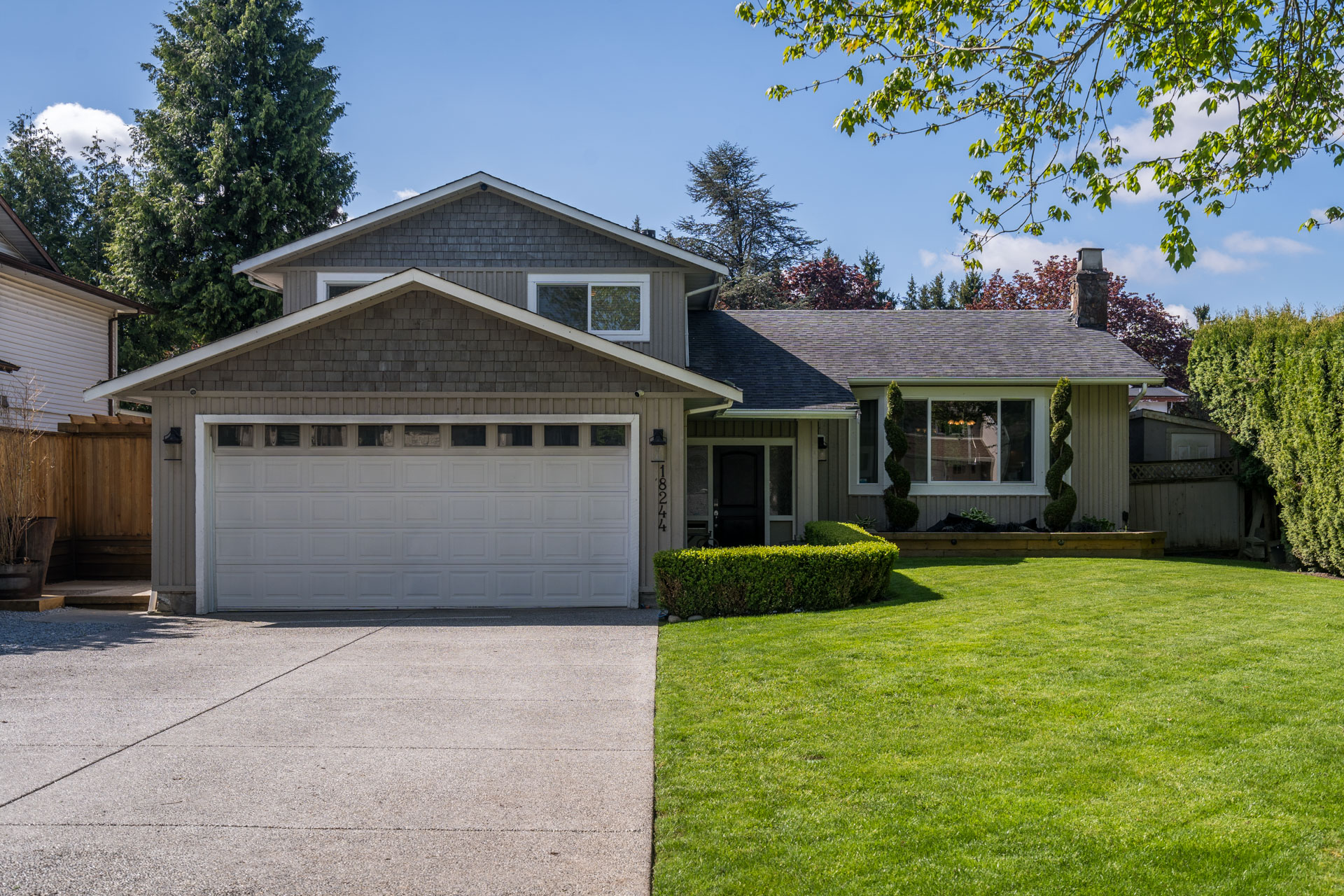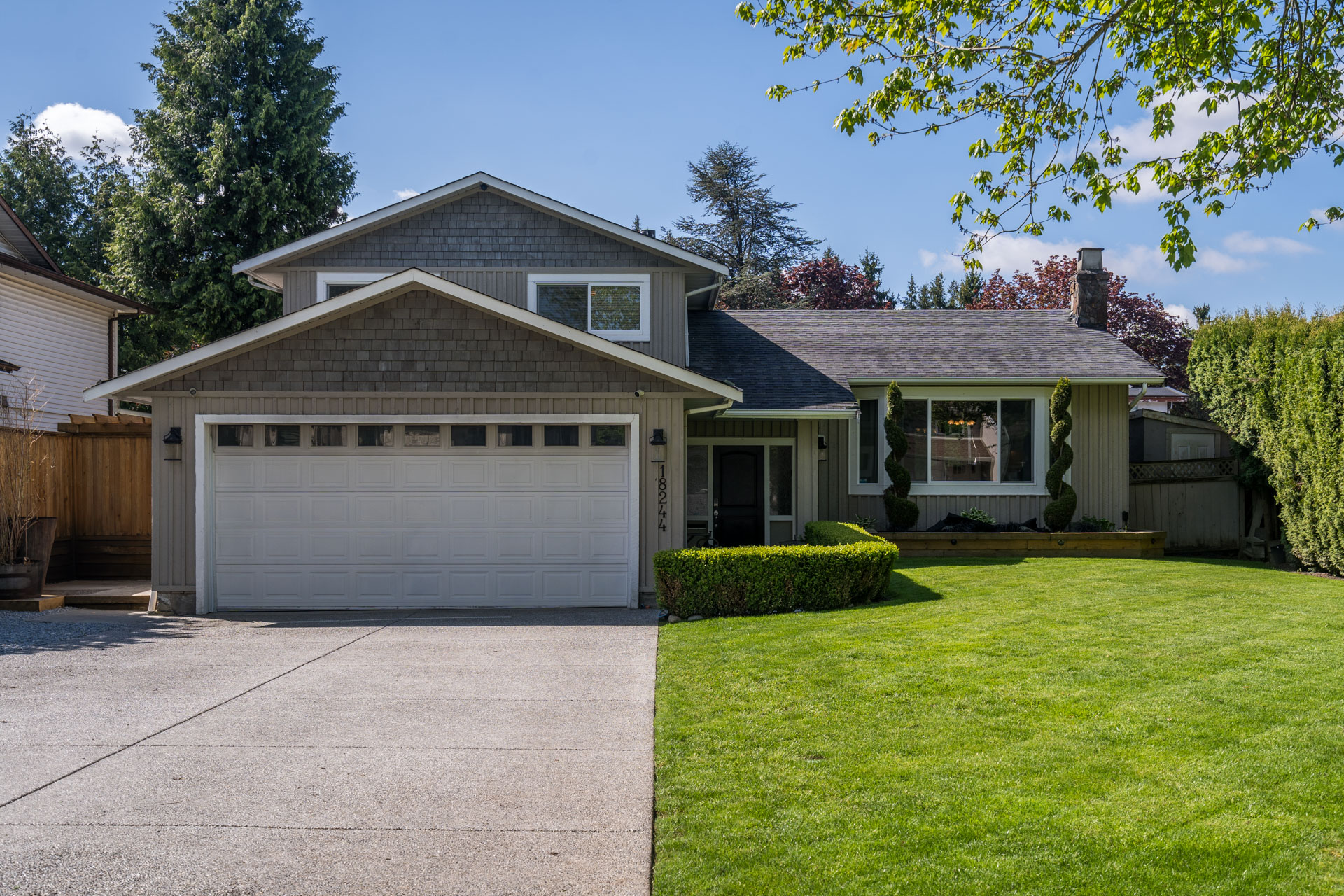3 Bed
3 Bath
1,872 SqFt
0.18 Acres
- 18244 60A Avenue, Surrey - $1,449,999
Property Details
Property Details
- 18244 60A Avenue, Surrey - $1,449,999
Welcome to this Cloverdale Hilltop home, with fabulous street appeal, and newer driveway. This 3 level split has been tastefully renovated and offers : 3 beds , 2 1/2 bath's , 1900 sq ft living space , laminate through-out the main, and cozy New carpets up. Great sized primary with updated ensuite & walk-in shower. 5 piece, updated, main bath: boasts double sinks, and rain shower head. Updated kitchen with ample cupboards, breakfast bar overlooking sunken family room with french doors to walk-out yard. Dining room complimented with built-in cabinets in recess, PLUS french doors to Incredible, Covered, Trex deck area! Entertainer's, South facing yard, complimented with above ground pool, hot tub , wired shop , All nestled on a 7797 sq ft, fully fenced lot, with Back Lane access!










































