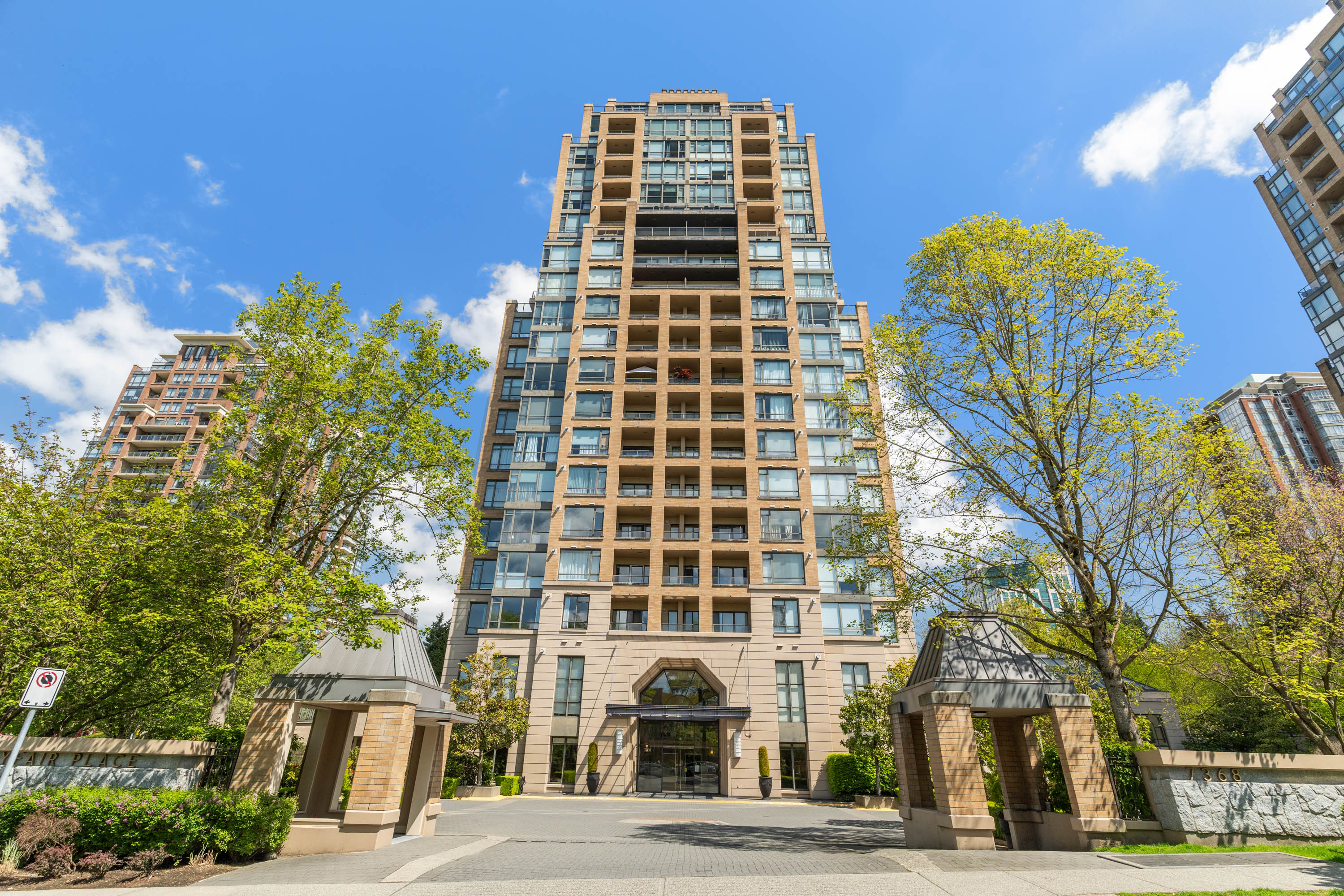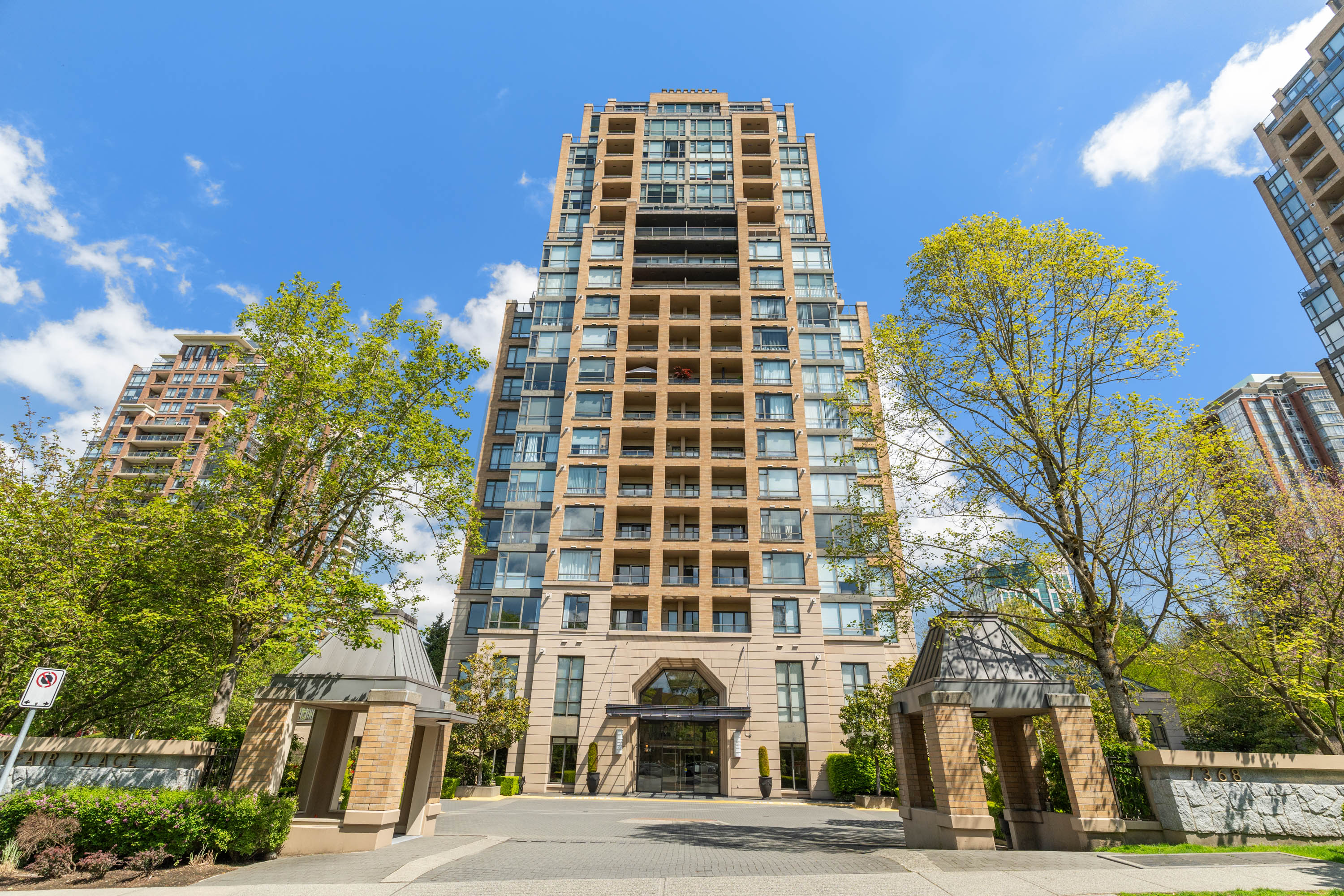2 Bed
3 Bath
1,659 SqFt
$881.84/mo
2101 - 7368 Sandborne Avenue, Burnaby - $1,539,000
Property Details
Property Details
- 2101 - 7368 Sandborne Avenue, Burnaby - $1,539,000
PENTHOUSE WITH PANORAMIC VIEW- Fraser River & mountain! at Mayfair. NE facing, 3 or 2 bedrooms plus den, 2 storey, 9' ceiling, this penthouse was completely & professionally renovated in 2021 with top notch design and workmanship. Kitchen comes with an oversized quartz kitchen island, functional cabinets & floor to ceiling glass feature wall, not to mention Miele appliances & Sub Zero refrigerator. Upper floor is air-conditioned, radiant heating on all bathroom floors, smart home control, 2 side-by-side parking stalls with EV charging facilities. Either zipping coffee at one of the 3 roof decks, swimming in the indoor pool, strolling in the City in The Park garden, or walking 6 min to sky-train station, 25 min ride to downtown, luxurious living & Convenience are all in one place!













































