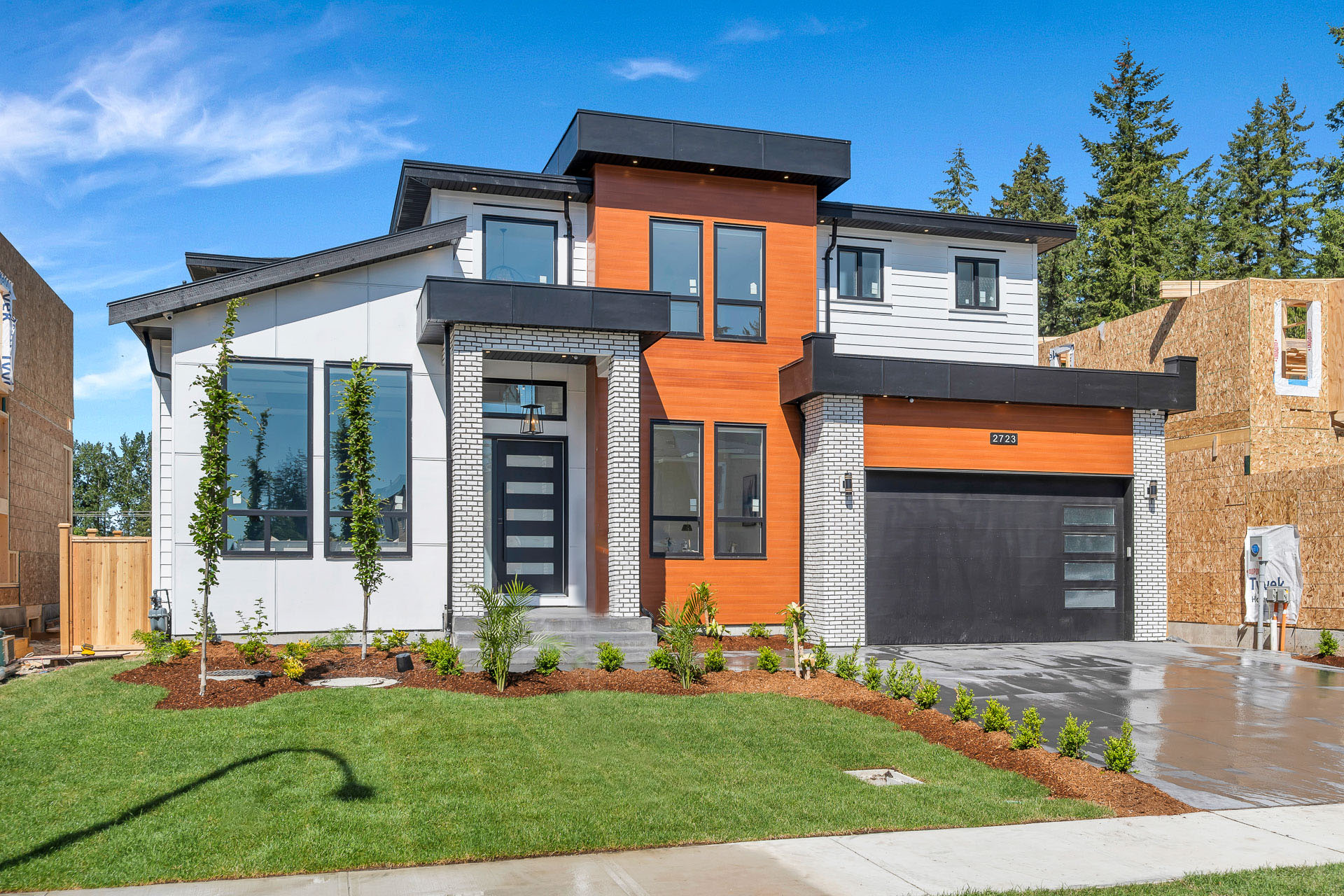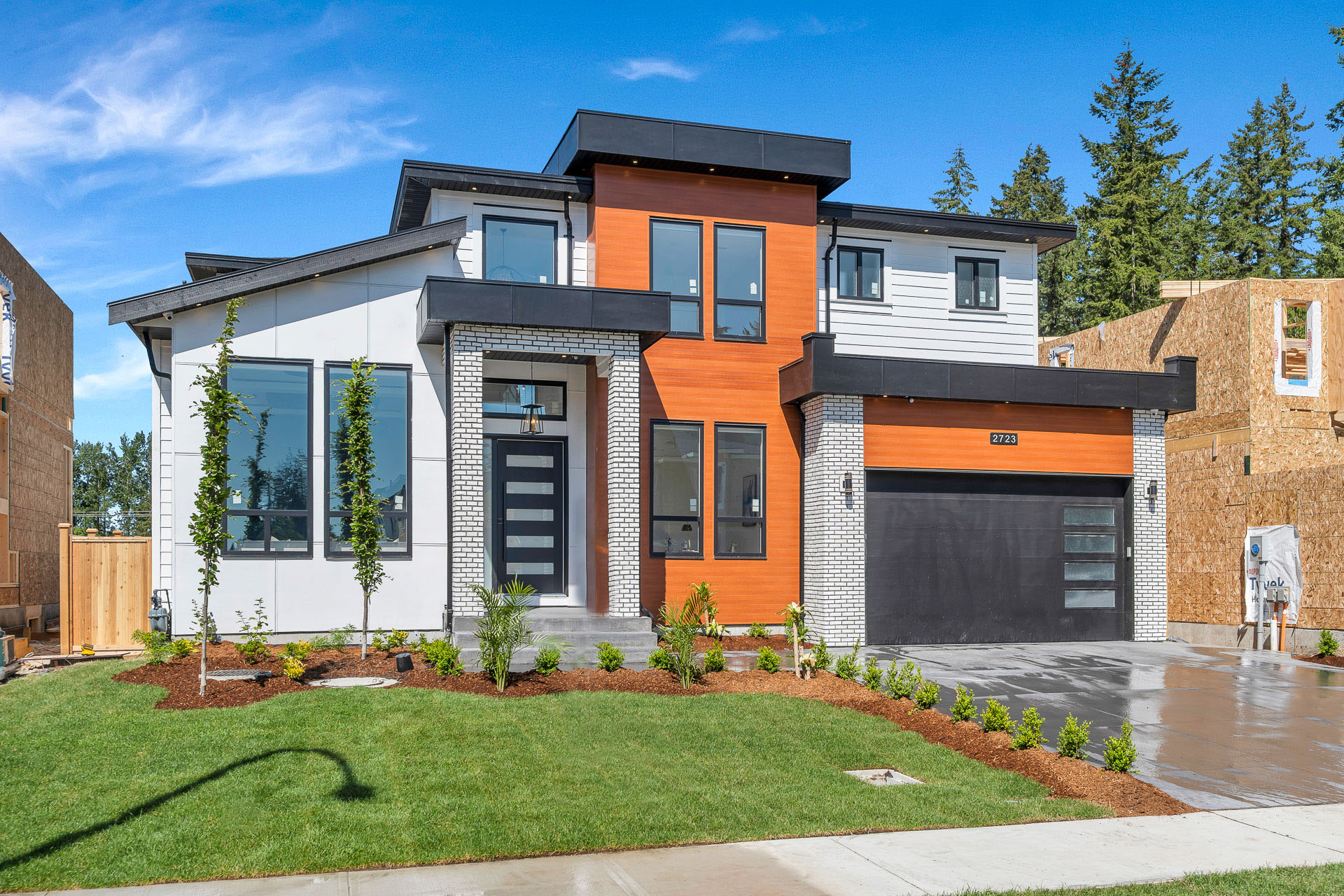

2723 201 Street, Langley
R2839846 - $2,598,000
Video
Floorplan

- 2723 201 Street, Langley - $2,598,000
Property Details
Property Details - 2723 201 Street, Langley - $2,598,000
WOW! This 8 Bedroom, 9 Bathroom almost 5800 sqft Custom home is a show stopper! This is luxury at its finest. Main floor has high ceilings and lots of windows for natural light. Dining and living combo, Family room and Gourmet Kitchen with SS appliances, Quartz Counters, a WOK Kitchen. Bedroom with bathroom. Laundry Room and Office! Upstairs has 4 bedrooms all with their own bathroom and walk-in closet, including the primary suite with a walk-in closet bigger than most bedrooms and a spa like en-suite that will blow you away! Basement has Theatre and powder rooms for the main house. A 2 bedroom legal suite and 1 bedroom Unauthorized suite. This home has a wide floorplan that feels unique. Total Luxury, top line finishes and double garage. 7000+ sqft lot. Location is PRIME. 10
| Property Overview | |
|---|---|
| Year Built | 2023 |
| Taxes | $3,509/2023 |
| Lot Size | 7,047SqFt |
| Address | 2723 201 Street |
| Area | Langley |
| Community | Brookswood Langley |
| Listing ID | R2839846 |
| Primary Agent | Steve Baker PREC* |
| Primary Broker | Sutton Group Seafair Realty |
| Floor | Type | Dimensions |
|---|---|---|
| Main | Office | 10'9' x 11'9'' |
| Main | Bedroom | 16'10' x 12'5'' |
| Main | Eating Area | 11'6' x 6'11'' |
| Main | Dining Room | 12'7' x 13'1'' |
| Main | Kitchen | 16'11' x 16'11'' |
| Main | Living Room | 11'4' x 10'2'' |
| Main | Wok Kitchen | 8'1' x 11'1'' |
| Main | Laundry | 8'1' x 8'3'' |
| Main | Family Room | 14'10' x 12'4'' |
| Main | Walk-In Closet | 8'1' x 5'2'' |
| Above | Primary Bedroom | 16'' x 15'1'' |
| Above | Bedroom | 15'2' x 12'1'' |
| Above | Bedroom | 14'1' x 11'8'' |
| Above | Bedroom | 13'9' x 12'9'' |
| Above | Walk-In Closet | 13'9' x 11'5'' |
| Above | Walk-In Closet | 6'3' x 4'11'' |
| Above | Walk-In Closet | 7'4' x 5'7'' |
| Above | Walk-In Closet | 8'7' x 4'2'' |
| Bsmt | Bedroom | 13'10' x 11'9'' |
| Bsmt | Bedroom | 13'3' x 10'3'' |
| Bsmt | Living Room | 17'6' x 8'5'' |
| Bsmt | Kitchen | 17'6' x 8'4'' |
| Bsmt | Living Room | 16'9' x 15'4'' |
| Bsmt | Bedroom | 14'2' x 10''' |
| Bsmt | Media Room | 19'5' x 18'1'' |




























































































