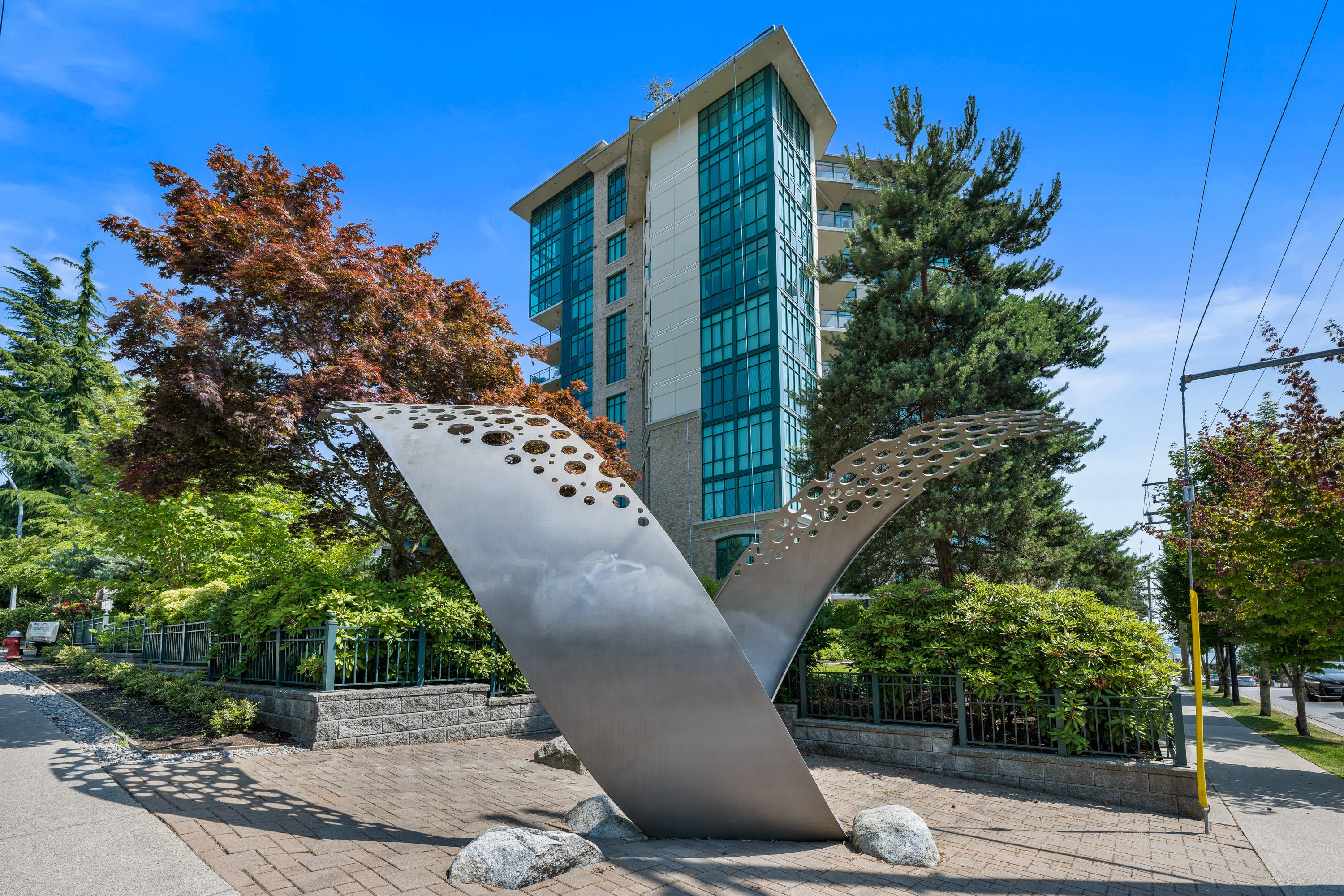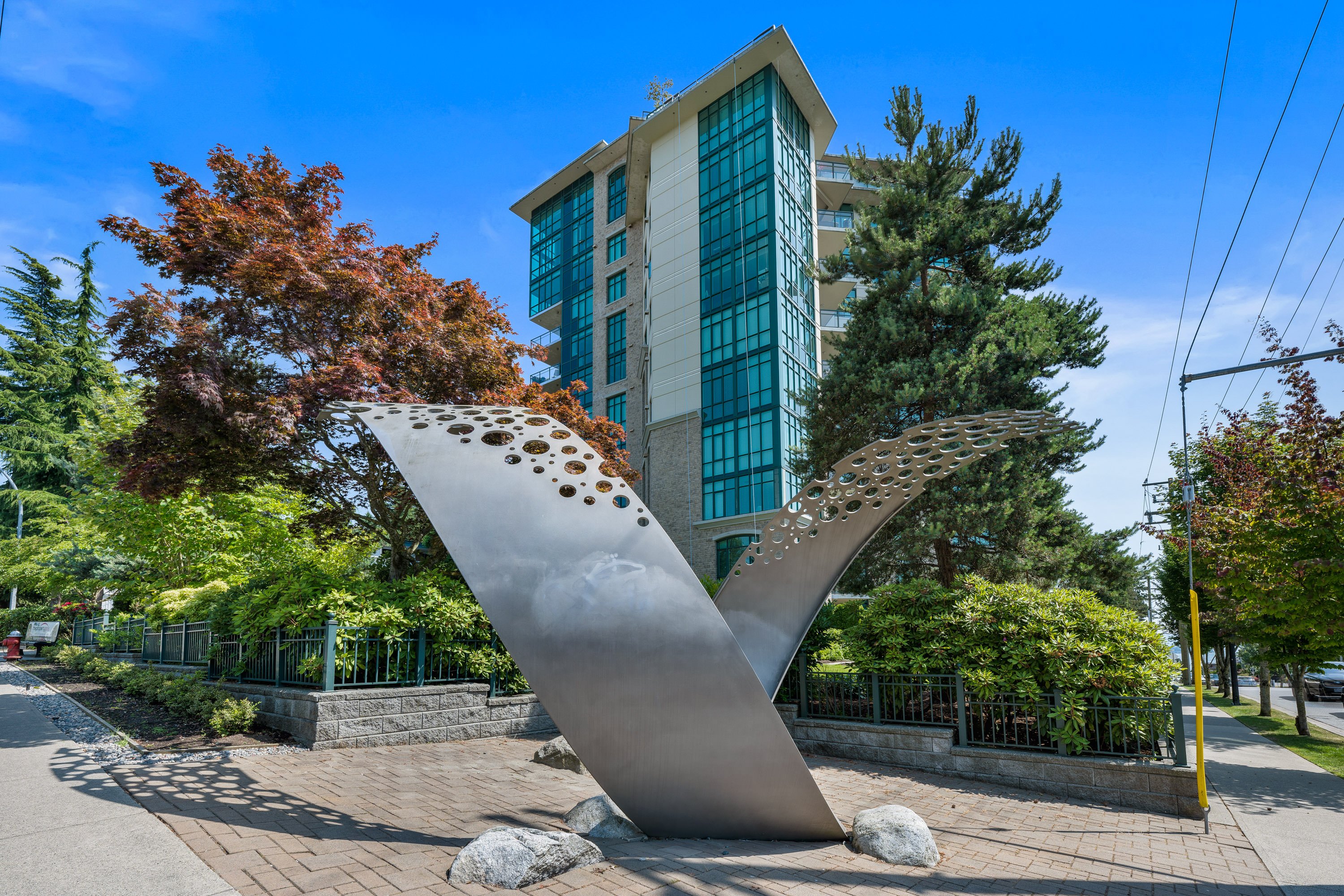2 Bed
2 Bath
1,471 SqFt
$751.22/mo
903 - 14824 North Bluff Road, White Rock - $1,399,000
Property Details
Property Details
- 903 - 14824 North Bluff Road, White Rock - $1,399,000
SEMIAHMOO CATCHMENT. Welcome to the Belaire! Enjoy the beautiful southern views by day and western sunsets in the evening. 9th floor unit located on the s/w corner. 2 bedrooms & home office 1470 sqft with 2 full baths. Newer brazilian cherry h/w floors. Gourmet kitchen with newer cabinets and pantry. Gas stove and plenty of granite counters incl eating bar. Master bdrm features huge walk in closet & spa like updated en-suite with separate tub & shower and balcony access. 2nd bedroom has 2 closets. Lg laundry room. State of the art building technologies including engineered concrete & steel construction, featuring solid concrete exterior walls, floors & ceiling. Floor to ceiling windows. Each home has a/c and its own furnace. A/C incl in strata. 2 car parking. No pet or age restriction.












































