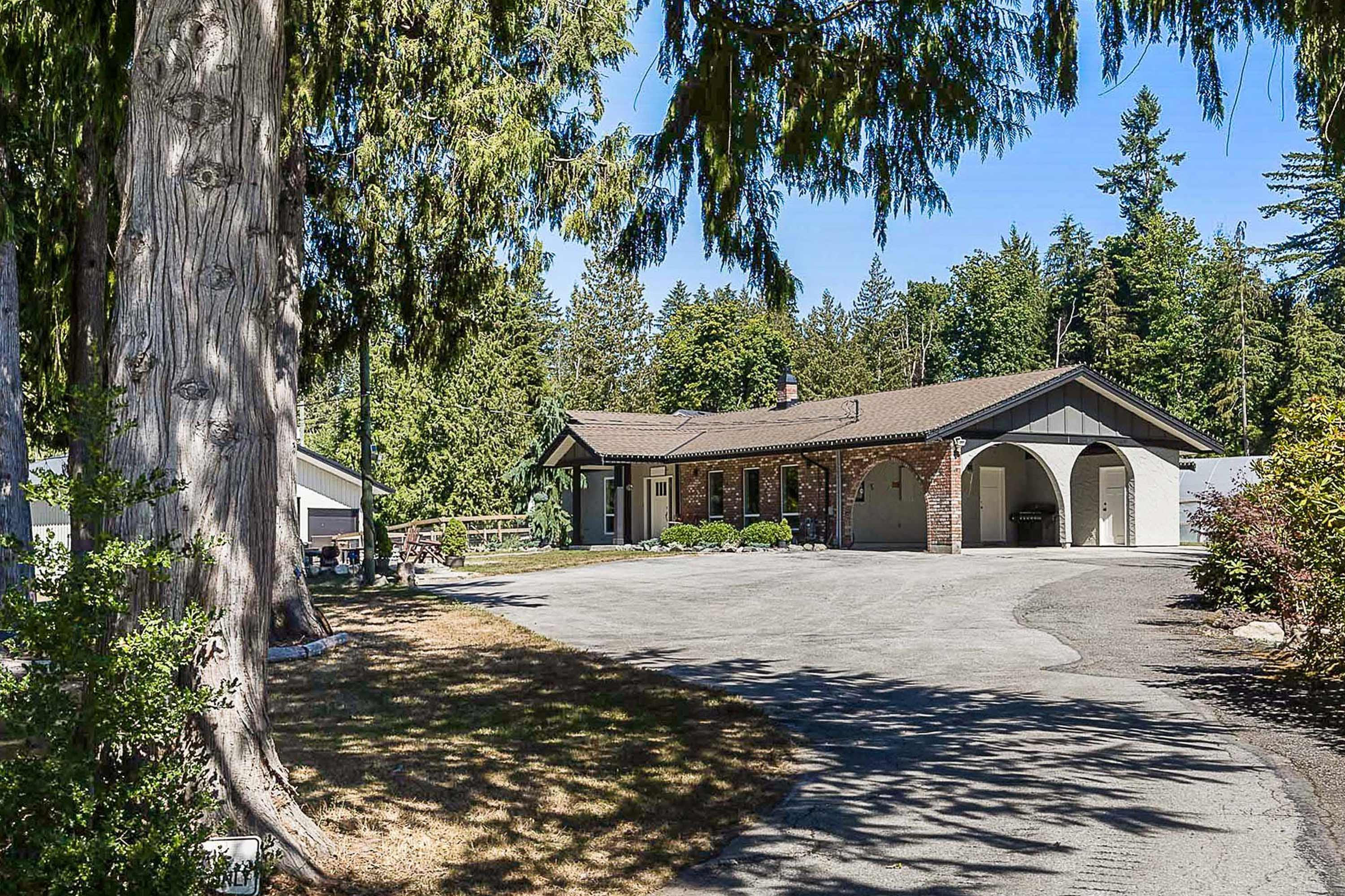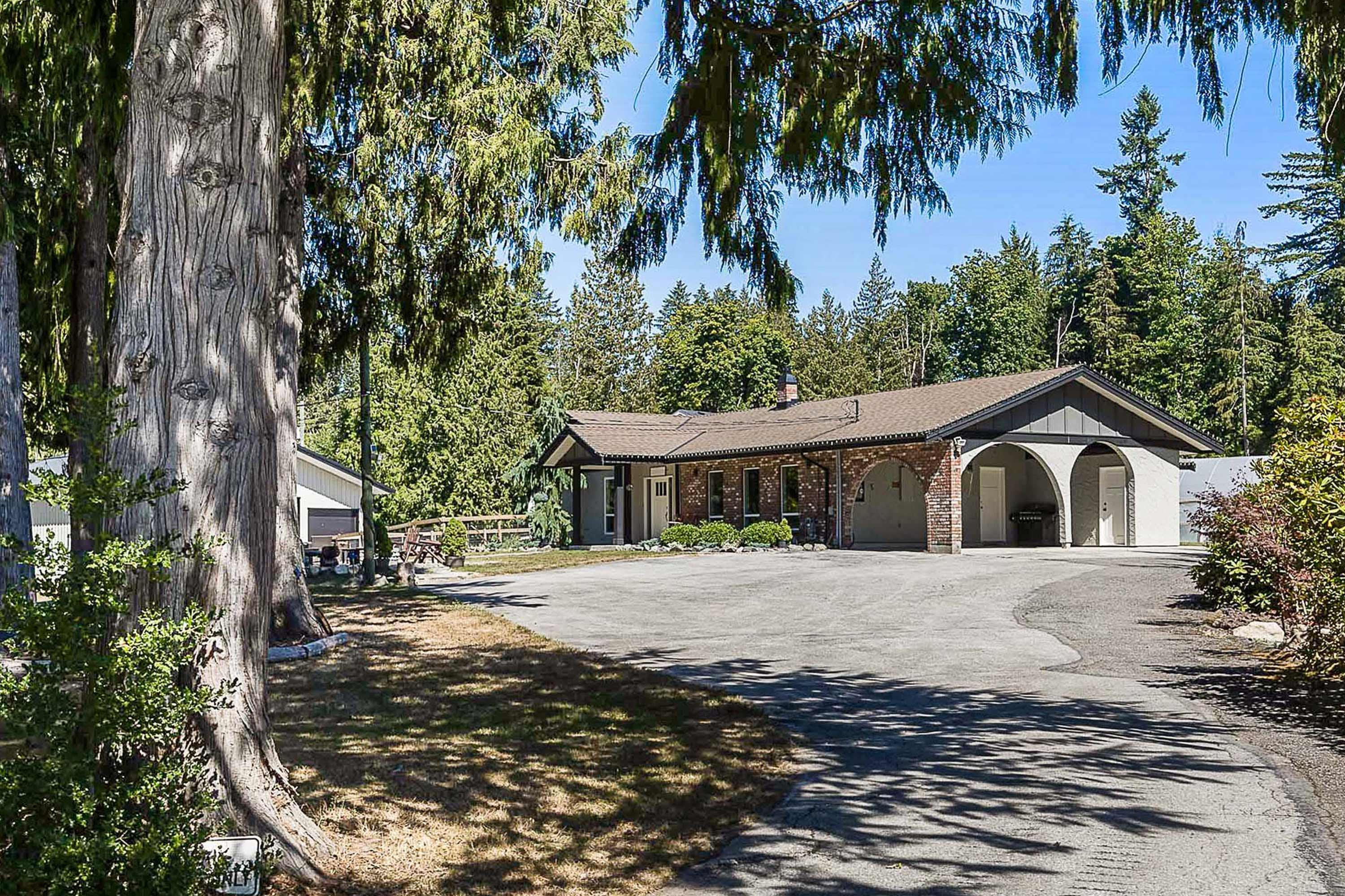3 Bed
2 Bath
2,066 SqFt
1.73 Acres
- 9460 Stave Lake Street, Mission - $1,799,800
Property Details
Property Details
- 9460 Stave Lake Street, Mission - $1,799,800
HOUSE WITH DREAM 40X60 HEATED SHOP AND RENOVATED RANCHER! HUGE 2378 SQ FT SHOP with two 12’ & two 14’ doors, LED lighting & huge gas heater! Bring your cars, toys, RV, lifts etc. Gorgeous 3 bed, 2 bath updated rancher home sits on 1.7 fully fenced tranquil acres with tons of space for all the toys! This home features a massive living & family room both w/gas fireplaces & a big covered patio off the family room for entertaining. The kitchen boasts plenty of quartz counter space, shaker style soft close cabinets & S/S appliances. Large primary bedroom with two closets & En suite with soaker tub, 2 more good sized bedrooms & family bathroom. RR7s Zoning allows a duplex, secondary suite, coach house, garden suite or home occupation! (Buyer to verify with City of Mission)
























































