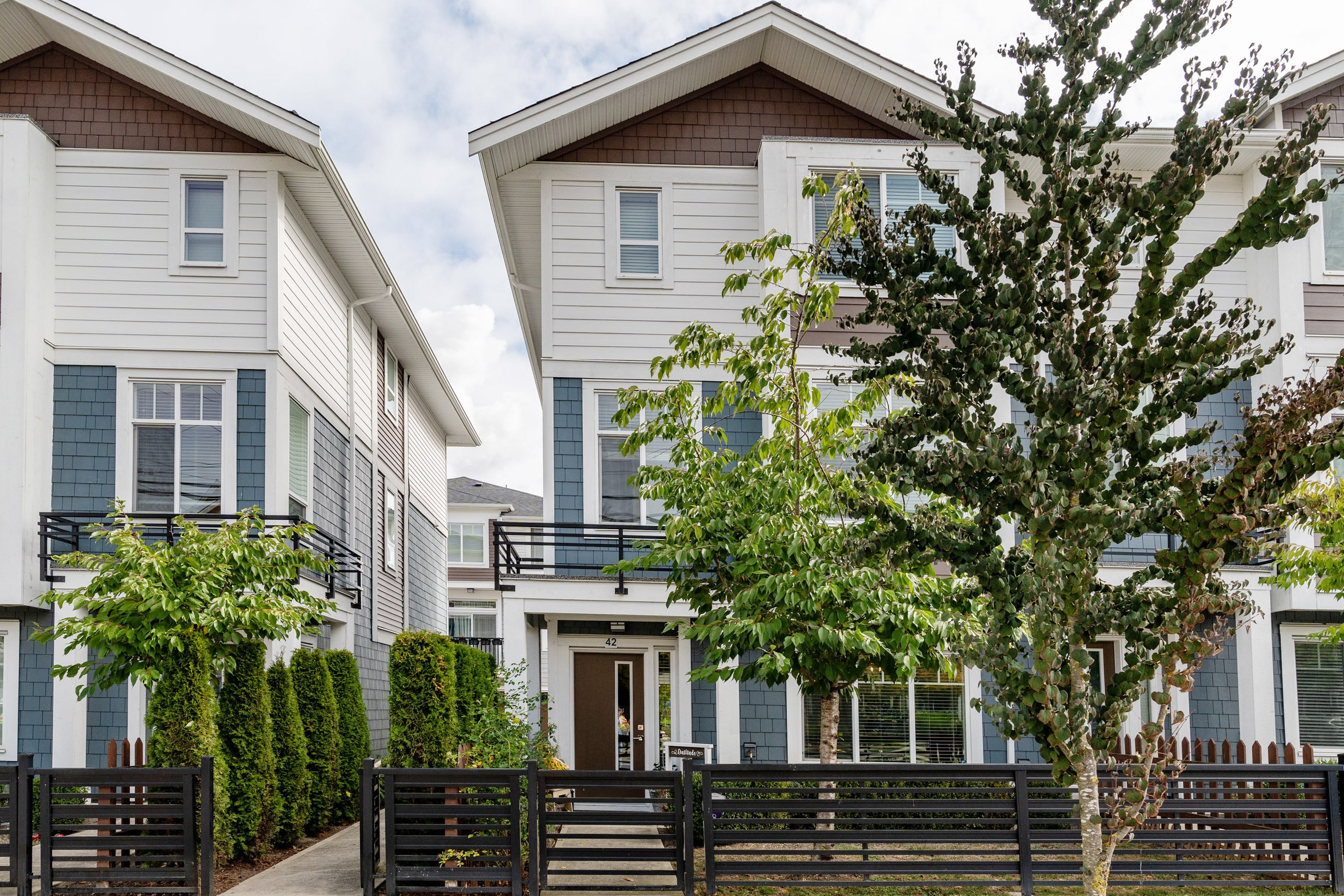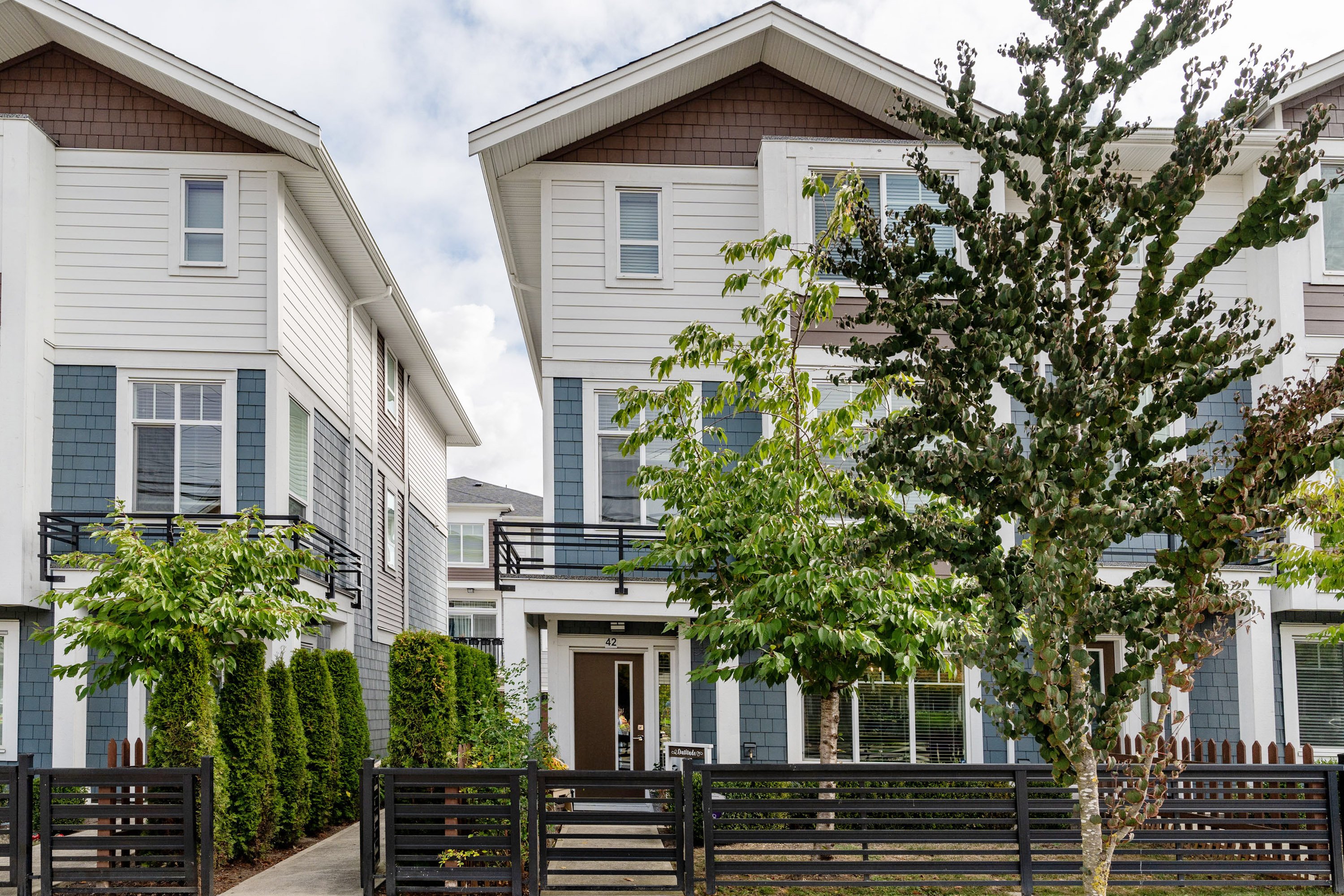3 Bed
4 Bath
1,588 SqFt
$304.62/mo
42 - 2528 156 Street, Surrey - $1,038,000
Property Details
Property Details
- 42 - 2528 156 Street, Surrey - $1,038,000
Immaculately cared for 3 bed, 4 bath 1588 sf street facing end unit in Zirkon. Double wide garage w/ EV charger. This modern design features great room w/ 10" ceilings on the main floor, stainless appliances, quartz counters with a large island in the kitchern, wide plank scraped laminate flooring, elegant fireplace and powder room. Large Primary bedroom upstairs features walkin closet, double bathroom sinks and walkin shower. Another 2 bedrooms upstairs with another full bathroom. Lower level features powder room with den that can easily be converted to a 4th bedroom. Balcony off the kitchen with gas hookup for bbq. Central location near South Pointe, Granview Corners/Morgan Crossing and steps to Sunnyside Park. This home is a must see 10/10.














































