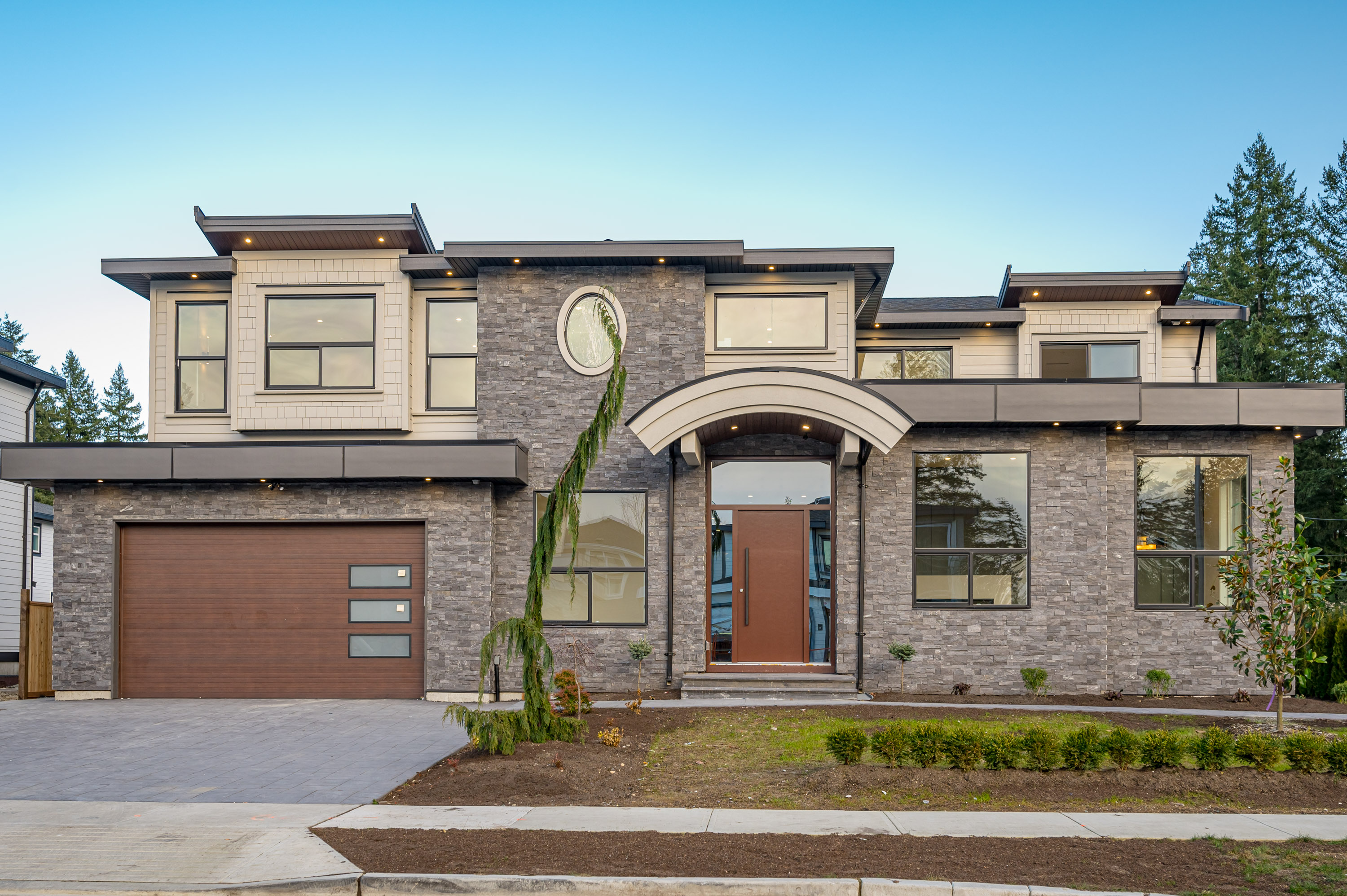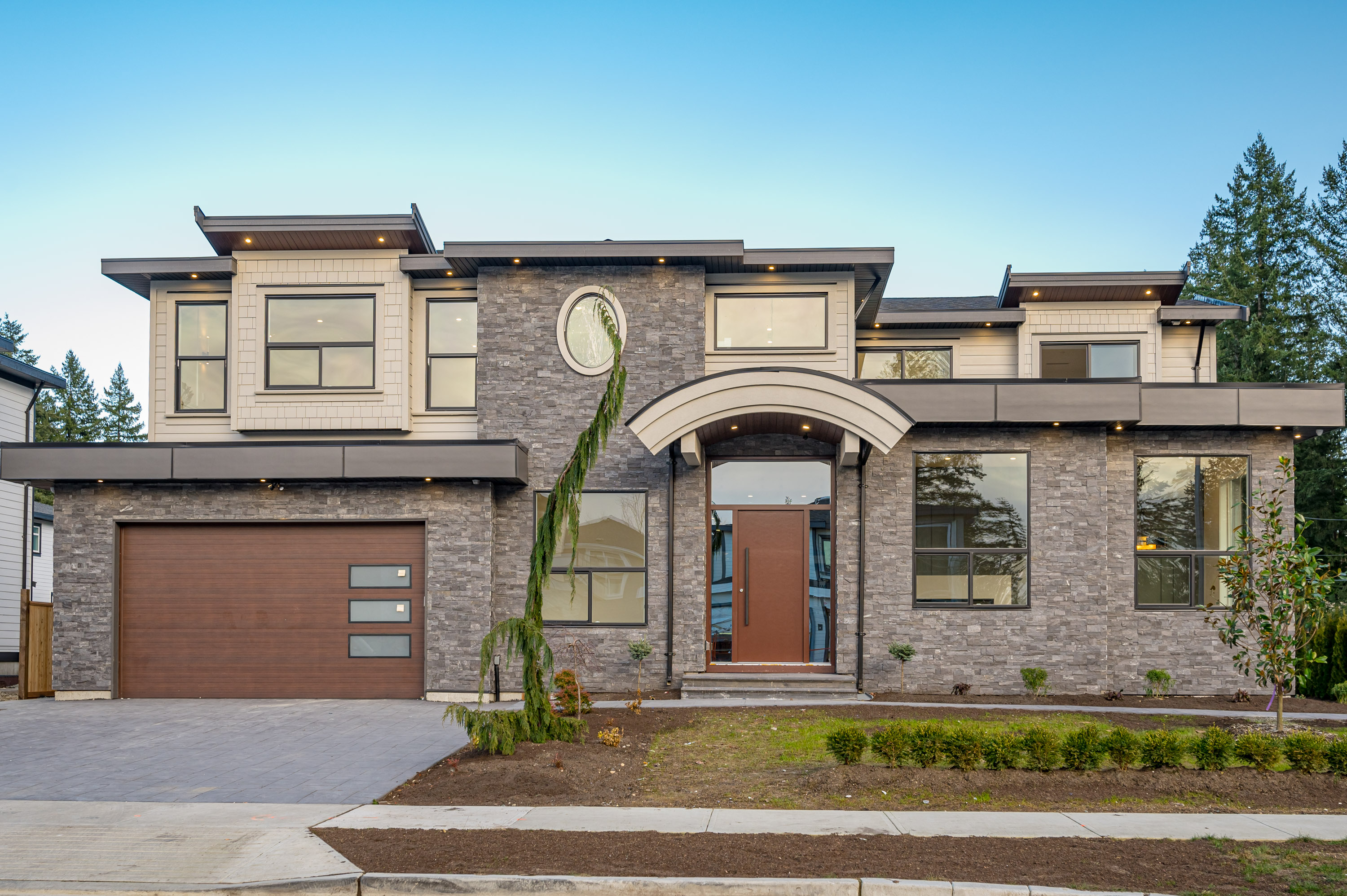

2712 201 Street, Langley
R2875724 - $2,749,800
Video
8 Bed
8 Bath
5,363 SqFt
0.17 Acres
- 2712 201 Street, Langley - $2,749,800
Property Details
Property Details - 2712 201 Street, Langley - $2,749,800
*EXPERIENCE ULTIMATE LUXURY - NOT YOUR EVERYDAY HOME* CUSTOM BUILT -- MOVE-IN READY. Welcome to this stunning brand new custom home that introduces a life of luxury you've always dreamed of. With 8 Bedrooms and 8 Bathrooms (all ENSUITES upstairs), this STANDOUT home is suited to meet the entire family's needs so you can relax in the open concept plan. This home also uniquely accommodates a 2 bedroom legal suite + recreation room with full bath, so you can enjoy your living with ease! Opportune location. This home has it all - don't miss this chance! A MUST SEE!!! Open house this Sunday, April 28, from 2 PM to 4 PM.
| Property Overview | |
|---|---|
| Year Built | 2023 |
| Taxes | $3,541/2023 |
| Lot Size | 7,212SqFt |
| Address | 2712 201 Street |
| Area | Langley |
| Community | Brookswood Langley |
| Listing ID | R2875724 |
| Primary Agent | Vijay Virk - PREC |
| Primary Broker | Macdonald Realty (Delta) |
| Floor | Type | Dimensions |
|---|---|---|
| Main | Foyer | 7'8' x 9'11'' |
| Main | Living Room | 11'11' x 13'6'' |
| Main | Dining Room | 9'7' x 12''' |
| Main | Den | 10'' x 11''' |
| Main | Family Room | 21'7' x 15''' |
| Main | Nook | 18'4' x 10''' |
| Main | Kitchen | 17'11' x 15''' |
| Main | Wok Kitchen | 12'10' x 6'8'' |
| Main | Bedroom | 13'4' x 12'3'' |
| Main | Mud Room | 11'6' x 5''' |
| Above | Primary Bedroom | 17'7' x 17'5'' |
| Above | Walk-In Closet | 9'11' x 11''' |
| Above | Bedroom | 13'3' x 14''' |
| Above | Walk-In Closet | 5'' x 7''' |
| Above | Bedroom | 13'1' x 14''' |
| Above | Walk-In Closet | 5'' x 6'8'' |
| Above | Bedroom | 13'11' x 12'5'' |
| Above | Walk-In Closet | 7'8' x 3'9'' |
| Above | Laundry | 9'10' x 5''' |
| Bsmt | Living Room | 10'1' x 16'1'' |
| Bsmt | Kitchen | 9'8' x 9'8'' |
| Bsmt | Bedroom | 13'3' x 12'10'' |
| Bsmt | Bedroom | 12'4' x 11'5'' |
| Bsmt | Recreation Room | 25'7' x 17'8'' |
| Bsmt | Bedroom | 12'6' x 10'4'' |






























































