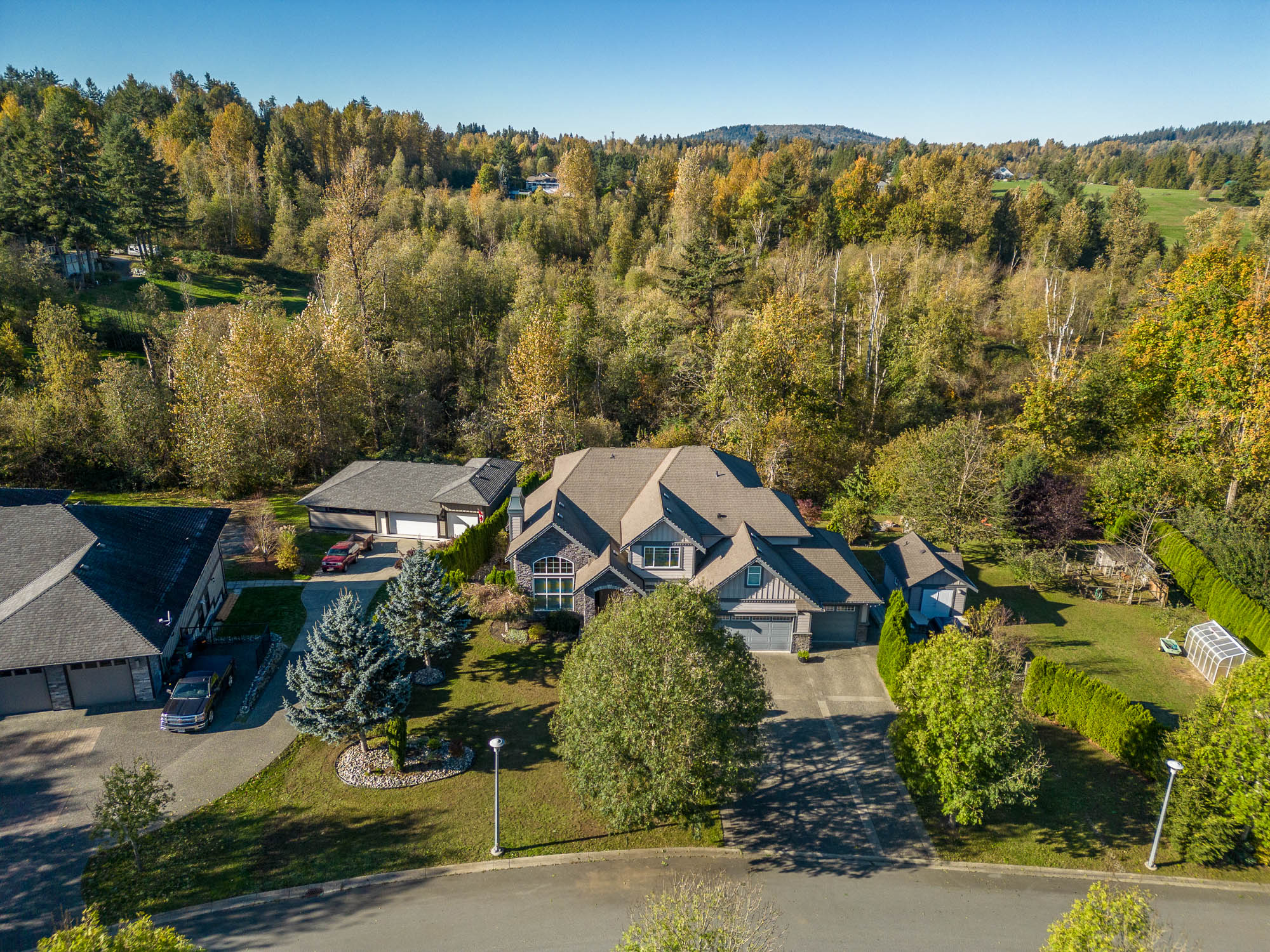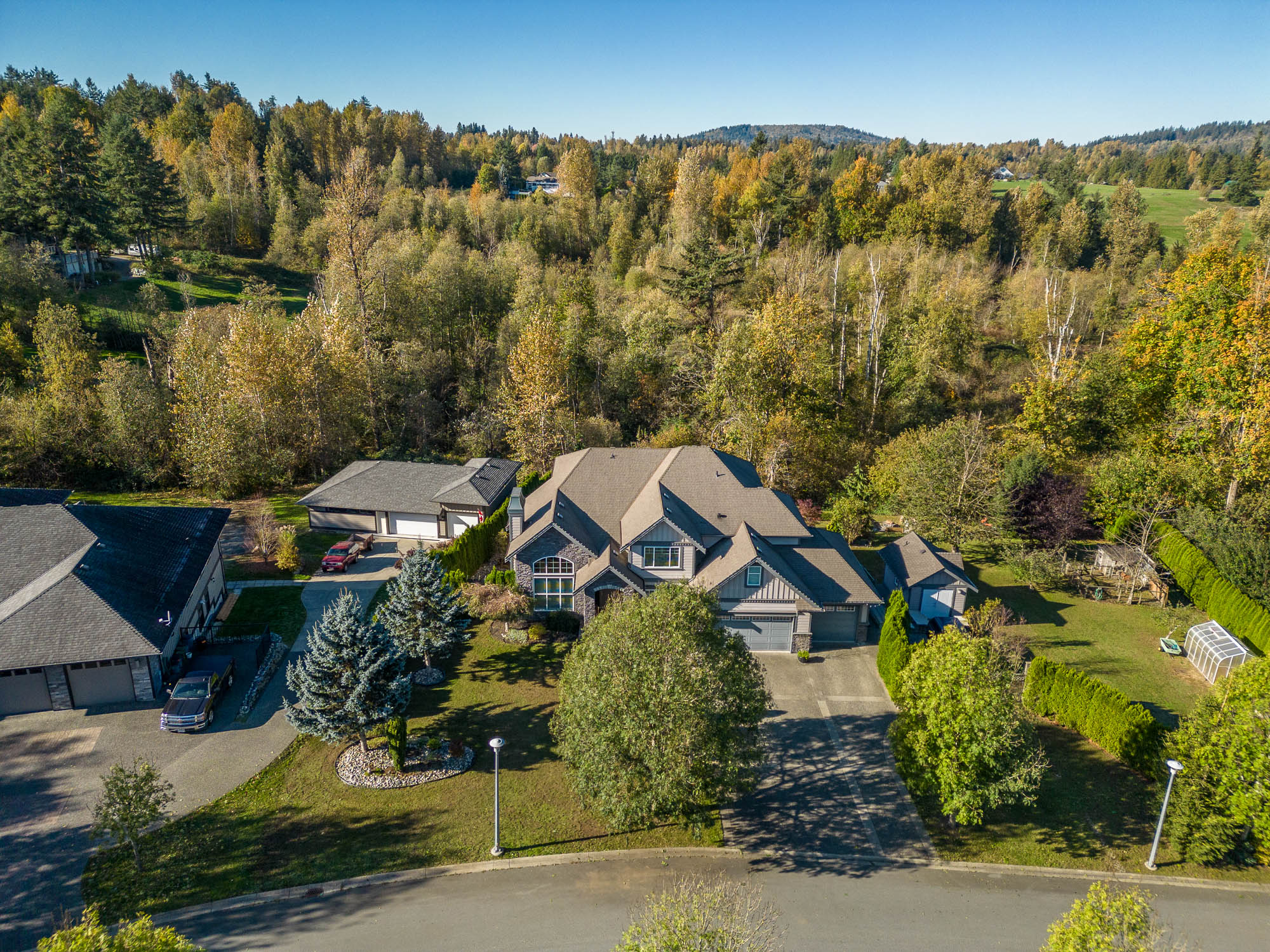7 Bed
5 Bath
6,227 SqFt
0.90 Acres
- 8715 Jones Terrace, Mission - $2,589,000
Property Details
Property Details
- 8715 Jones Terrace, Mission - $2,589,000
Stunning custom-built 7-bed, 5-bath family home on almost a full acre mostly flat lot with mountain views in coveted Hatzic area. With more than 6,200 sqft of living space on 3 floors, this stately property exudes comfort, luxury & style throughout: stellar curb appeal; grand foyer entrance with Greek pillars & vaulted ceilings; open-plan chef's kitchen with granite countertops, s/s appliances & walk-in pantry; 18 rooms incl. multiple spacious family & flex rooms, office & den; two 5-piece bathrooms; 540 sqft partially covered entertainment deck; private tiered yard backing onto green space; 3-bay garage with charger for electric vehicles. Easy to suite basement! Prestigious neighbourhood close to amenities & minutes to downtown Mission, highway access & West Coast Express commuter train.


























































































