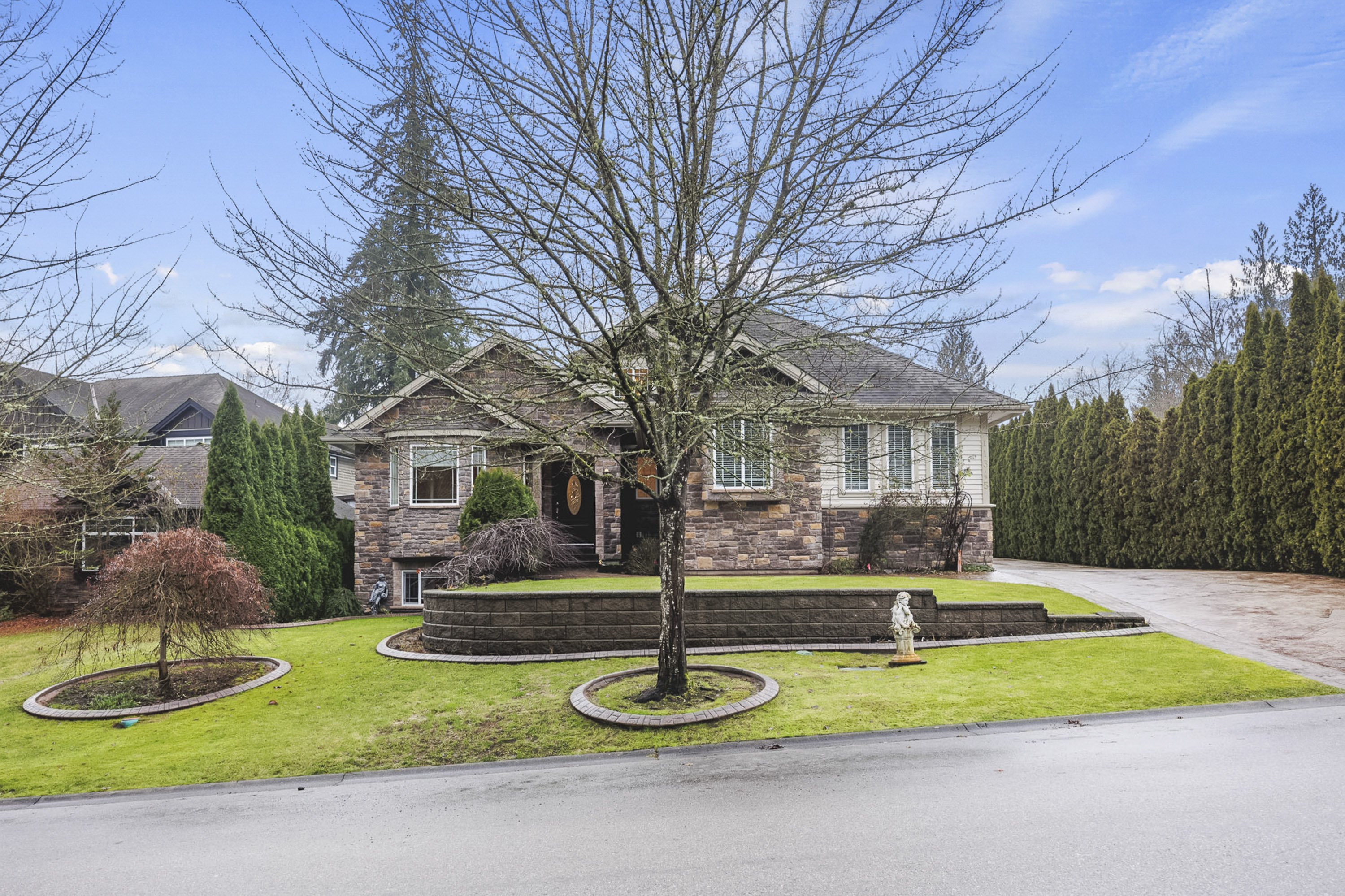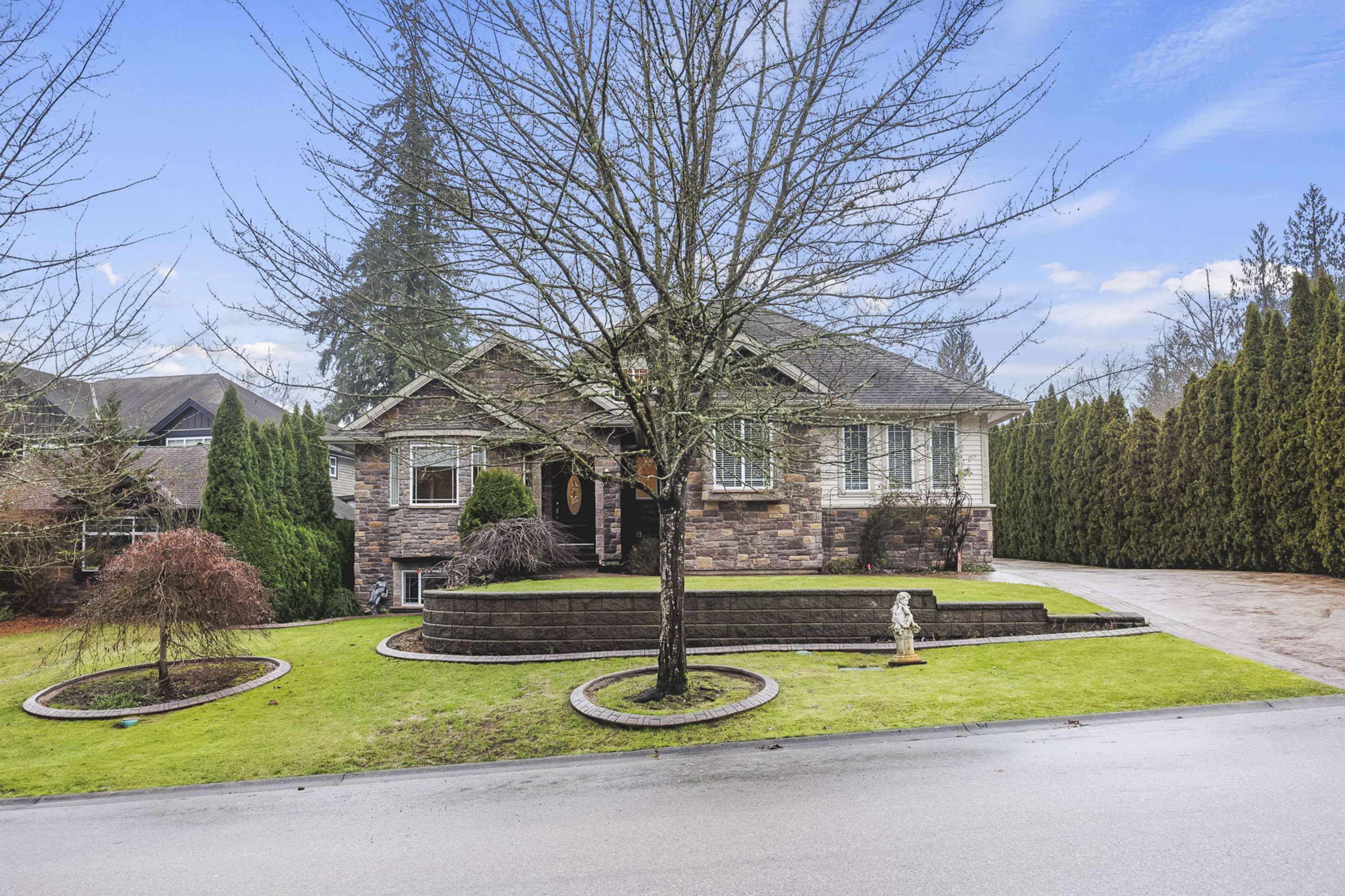6 Bed
6 Bath
4,958 SqFt
0.33 Acres
- 11345 241A Street, Maple Ridge - $2,399,000
Property Details
Property Details
- 11345 241A Street, Maple Ridge - $2,399,000
Executive home located on almost 15000sqft private lot backing onto greenspace is up for sale by the original owner. During construction every inch of this property was thought out and built with the future in mind Control 4 System allowing most functions of the home to be remotely controlled via, wall pads, Ipads, lphones. Ample space with 5/6 bedrooms, 7 bath including the detached Garage. Kitchen is la chefs dream with top of the line Subzero Fridge/Freezer, massive Wolfe Gas range with dual ovens. Downstairs has a dog bath in the mudroom, separate entrance, huge Home Theatre. Outside you will find a massive covered kennel that could be easily converted into outdoor living space in addition to a detached garage with hoist. Open House Sat Apr 27 1-4.






















































