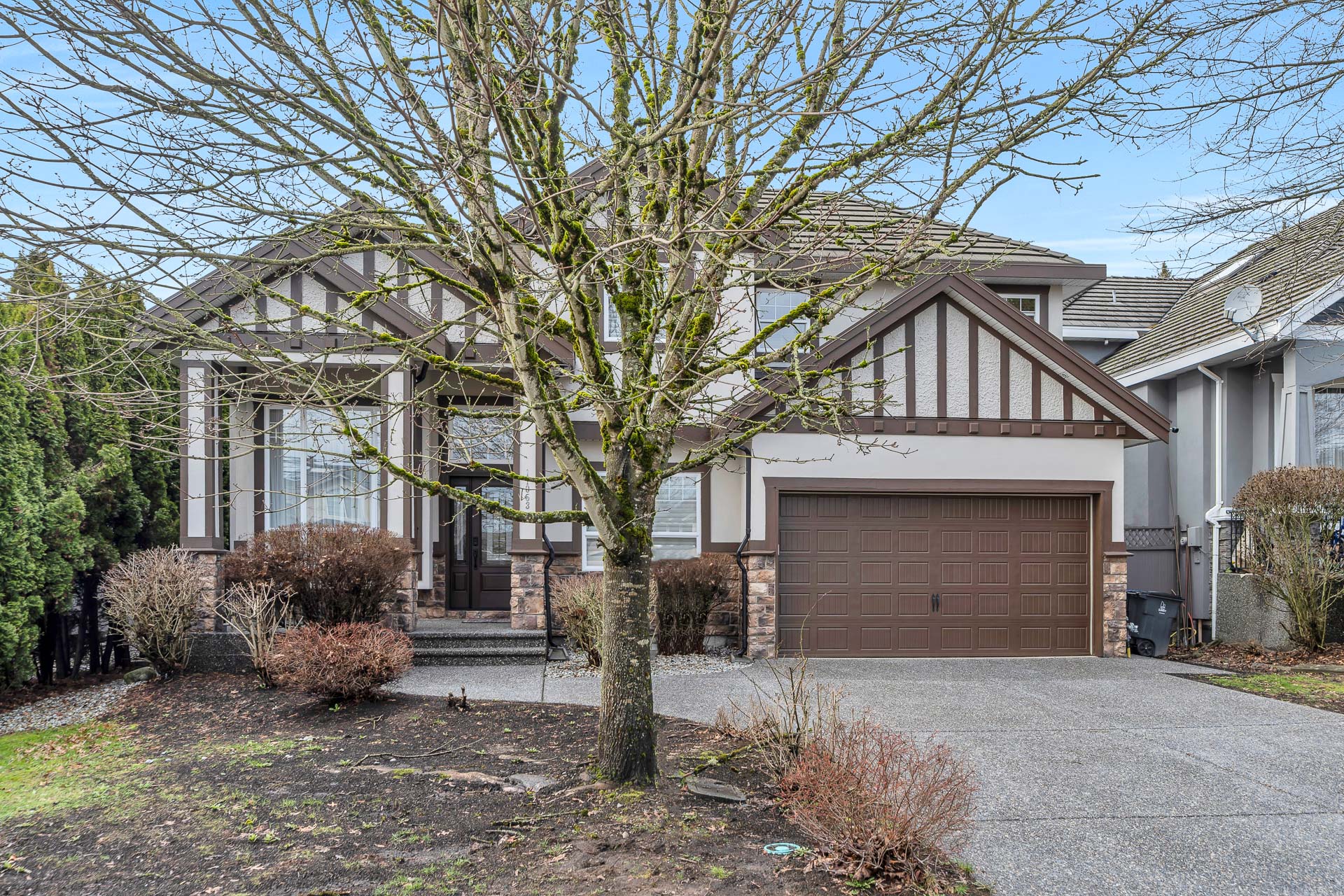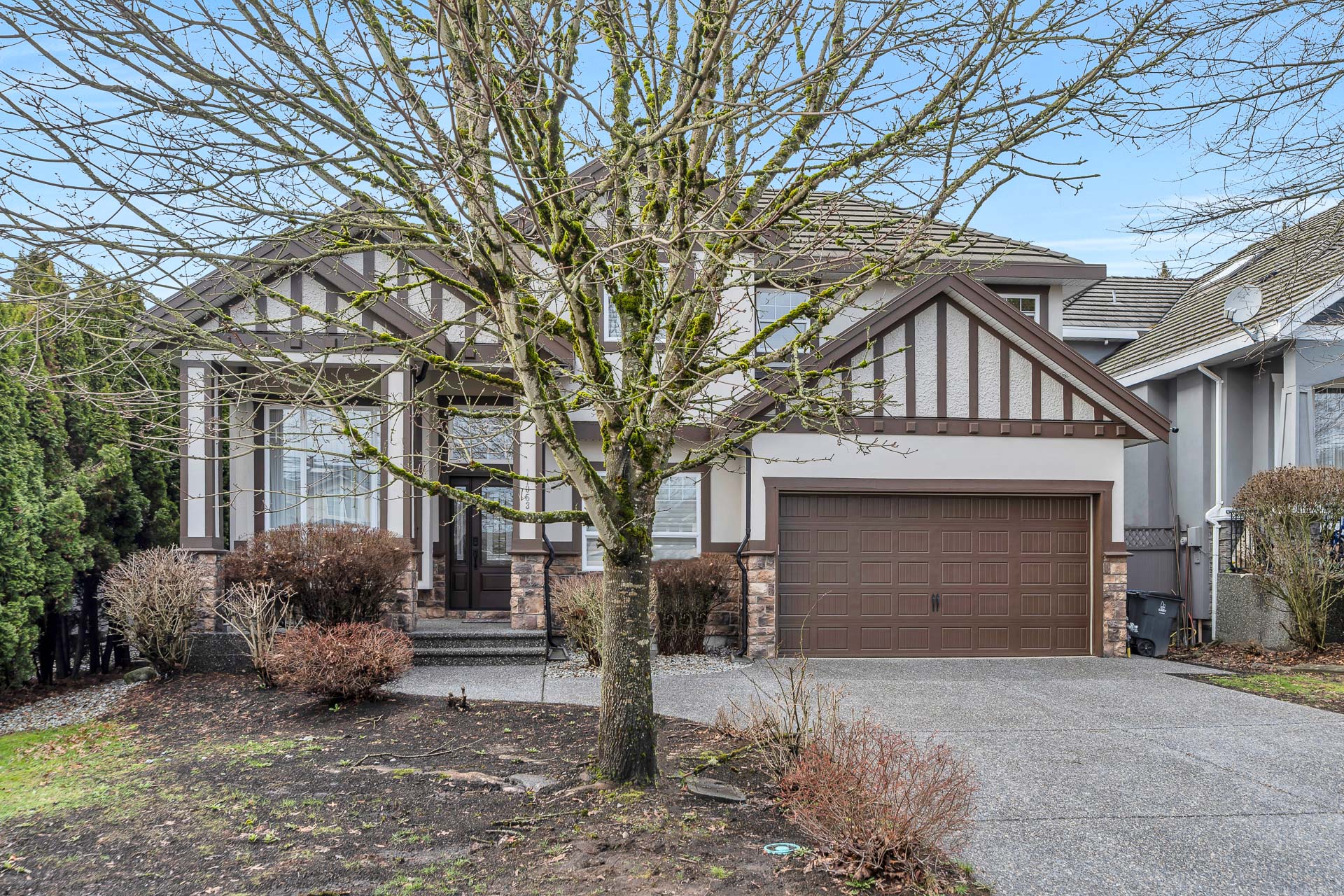



11053 160 Street, Surrey
R2852002 - $2,068,000

4 Bed
4 Bath
2,640 SqFt
0.14 Acres
- 11053 160 Street, Surrey - $2,068,000
Property Details
Property Details - 11053 160 Street, Surrey - $2,068,000
Luminous 6,040sf lot residence nestled in the heart of Fraser Heights with top-tier enhancements throughout. High end renovation with cutting-edge technology, this residence boasts an array of luxurious amenities. From state-of-the-art Alexa-enabled smart mirrors, digital showers, seamlessly integrated smart toilets and USB+USB-C outlets are every room. The fusion of elegance and innovation is unparalleled. Boasting four expansive bedrooms upstairs, four bathrooms, an expansive open kitchen, a supplementary wok kitchen, inviting family, living, and dining areas are graced with soaring 11-foot ceilings along with a versatile office. Every aspect of comfort and functionality has been carefully considered. Experience the sophistication!
| Property Overview | |
|---|---|
| Year Built | 2005 |
| Taxes | $5,470/2023 |
| Lot Size | 6,039SqFt |
| Address | 11053 160 Street |
| Area | North Surrey |
| Community | Fraser Heights |
| Listing ID | R2852002 |
| Primary Agent | Ritchie Zhao - PREC |
| Primary Broker | Royal LePage West Real Estate Services |
| Floor | Type | Dimensions |
|---|---|---|
| Main | Living Room | 13'10' x 11'5'' |
| Main | Office | 10'1' x 9'1'' |
| Main | Dining Room | 15'5' x 10'0'' |
| Main | Family Room | 15'7' x 12'1'' |
| Main | Eating Area | 8'3' x 12'1'' |
| Main | Kitchen | 11'6' x 12'1'' |
| Main | Wok Kitchen | 8'1' x 4'10'' |
| Main | Storage | 8'5' x 3'1'' |
| Main | Laundry | 13'2' x 5'0'' |
| Above | Primary Bedroom | 17'0' x 15'1'' |
| Above | Bedroom | 10'10' x 12'7'' |
| Above | Bedroom | 11'2' x 12'1'' |
| Above | Bedroom | 11'6' x 12'2'' |
| Above | Walk-In Closet | 8'11' x 4'11'' |
| Above | Walk-In Closet | 5'6' x 4'11'' |
| Above | Walk-In Closet | 4'11' x 3'4'' |






























































