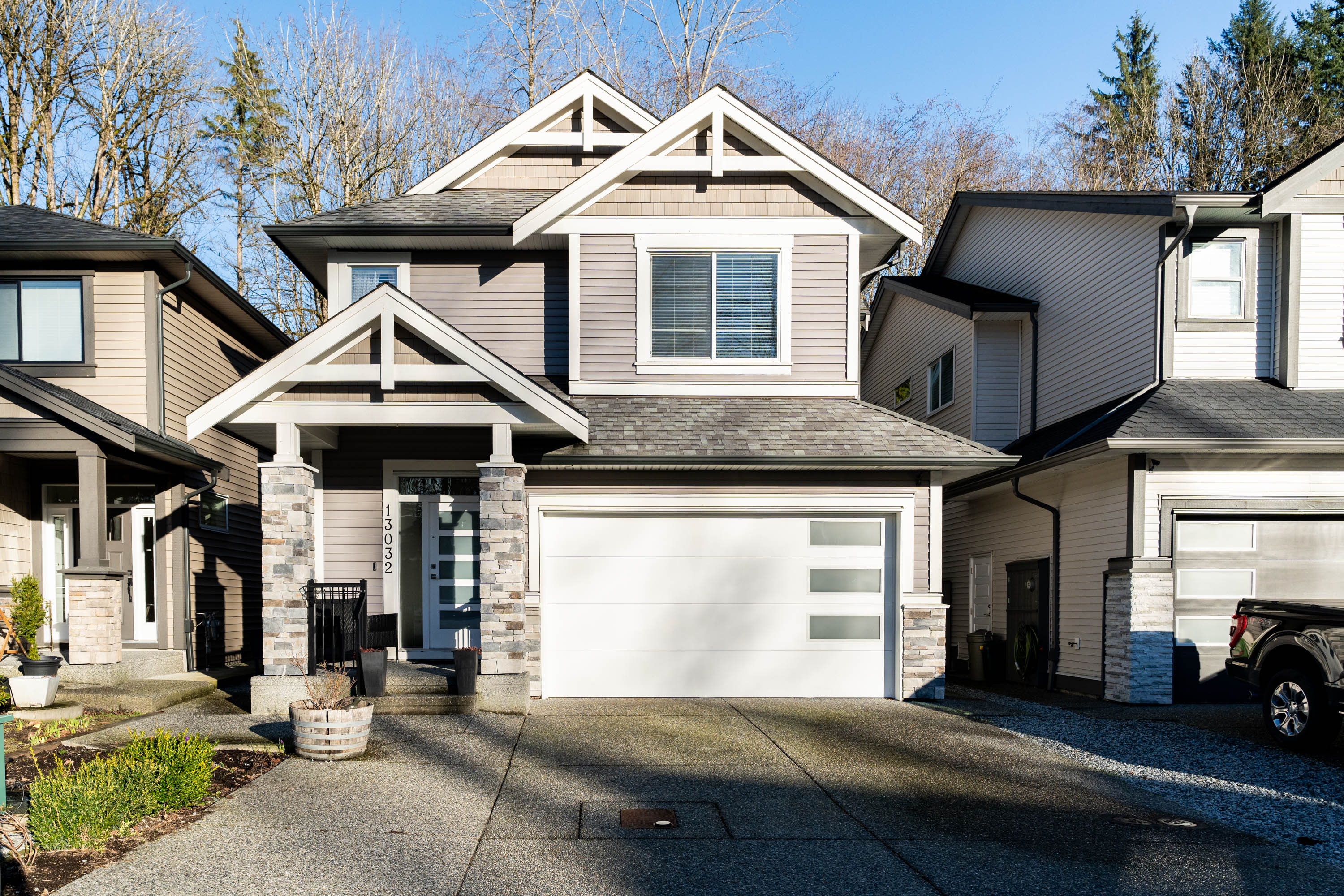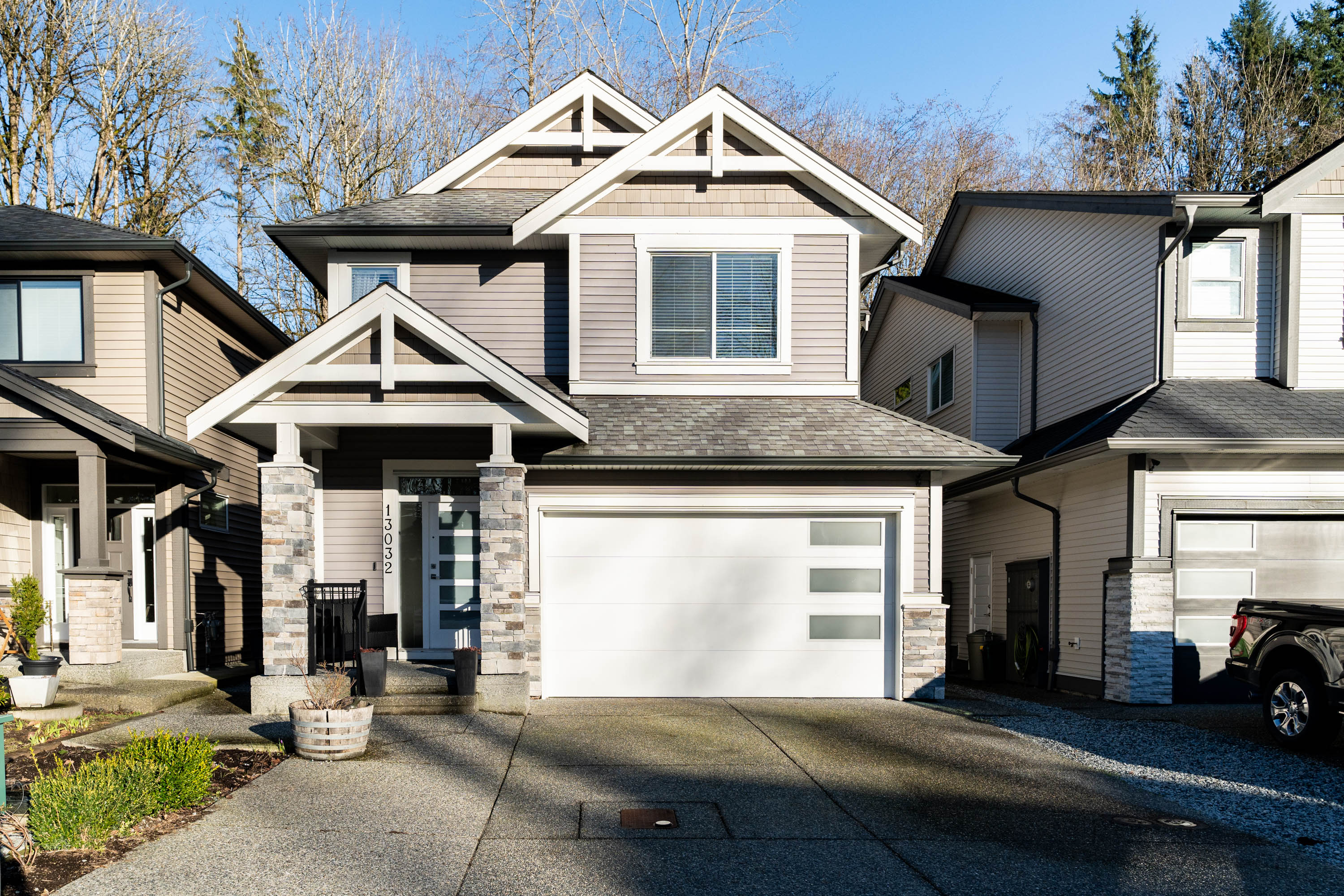5 Bed
4 Bath
3,064 SqFt
0.08 Acres
- 13032 237A Street, Maple Ridge - $1,499,900
Property Details
Property Details
- 13032 237A Street, Maple Ridge - $1,499,900
Stunning 6 year young home in great family neighbourhood of Cedarbrook South close to parks and Alouette Lake. This 5 bedroom, 4 bath home is beautifully decorated and completely move in ready. The main floor offers soaring high ceilings, open concept kitchen dining and living plus a perfect home office/gym. From the main floor you can step out into your greenbelt facing backyard with spacious patio plus custom garden beds and mini greenhouse! Upstairs you will find 4 large bedrooms, including the gorgeous master with vaulted ceilings, walk in closet and 5 pc ensuite. Laundry is also conveniently located upstairs. Bright and spacious fully finished basement with separate laundry, zoned for TRU suite. All located on a quiet cul de sac and steps to great hiking trails. Don't miss it!































































