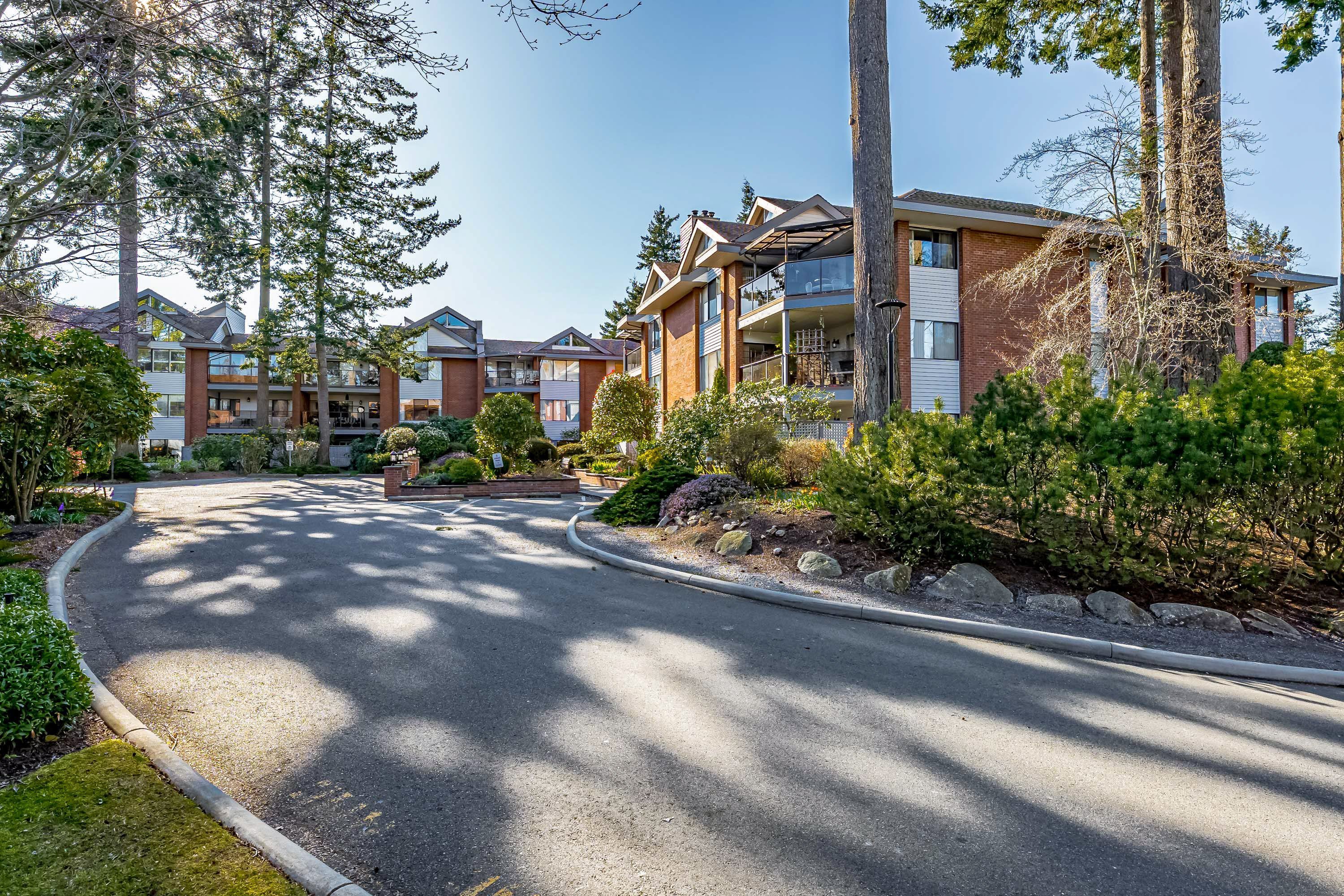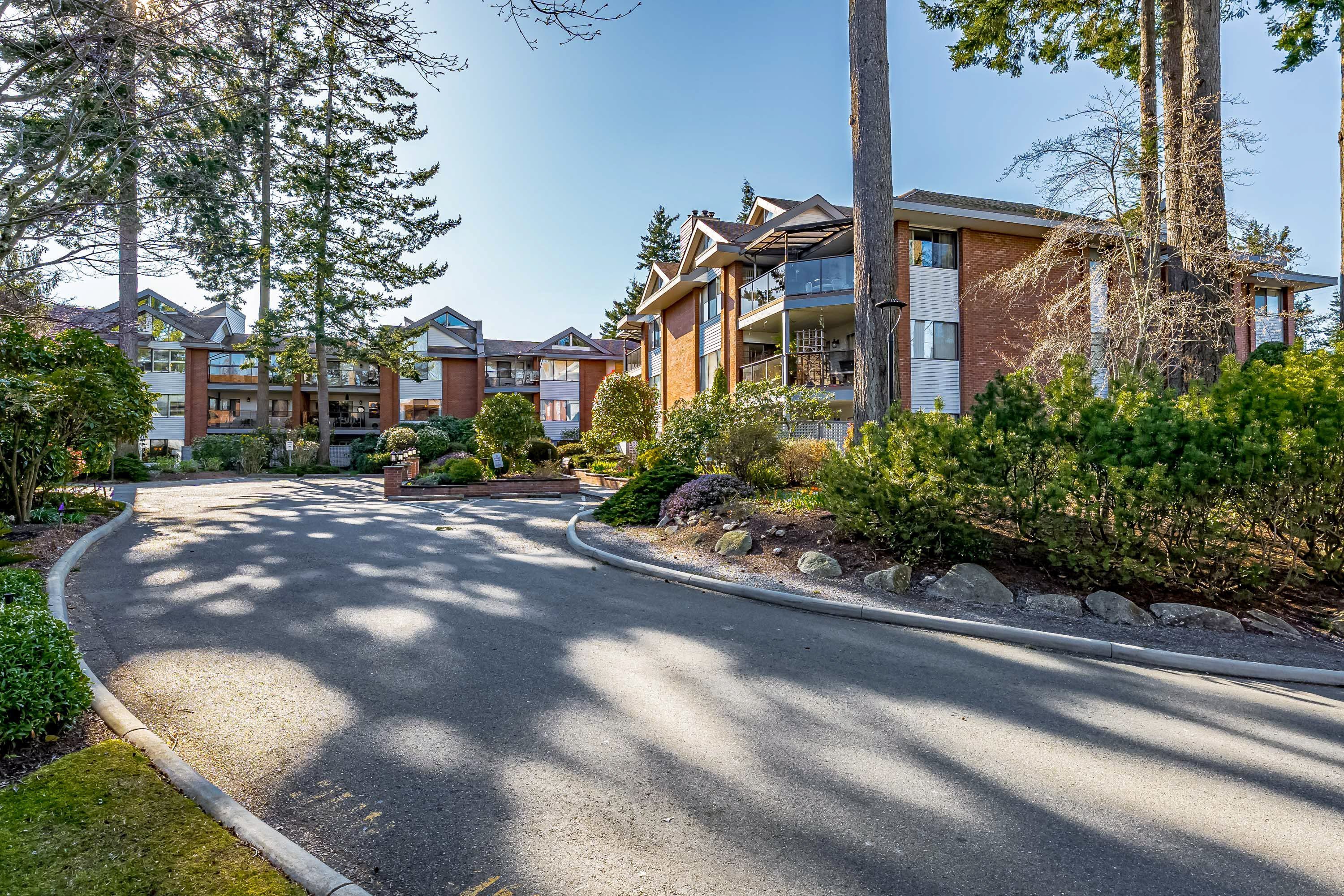2 Bed
2 Bath
1,508 SqFt
$580.38/mo
203 - 15270 17 Avenue, Surrey - $674,900
Property Details
Property Details
- 203 - 15270 17 Avenue, Surrey - $674,900
Welcome to highly desirable CAMBRIDGE! This FULLY RENOVATED, 2 bedrooms, 2 bathrooms, 1508 sqft unit nestled in the heart of White Rock/South Surrey. Spacious open floor plan perfect for entertaining. Updates throughout include: New appliance's, flooring, paint, moldings, spa inspired ensuite, electrical outlets and switches, lighting, electric blinds, the list goes on. Oversized rooms for all your larger furniture. BONUS walk-in laundry room/pantry complete with new washer and dryer. Step outside onto your large covered balcony ideal for year-round enjoyment. Well maintained 55+ complex, comes with one parking stall and one storage locker. Lots of visitor parking. fully stocked workshop for all your projects. Walking distance to transit, restaurants, shopping, parks and more. Call today!








































