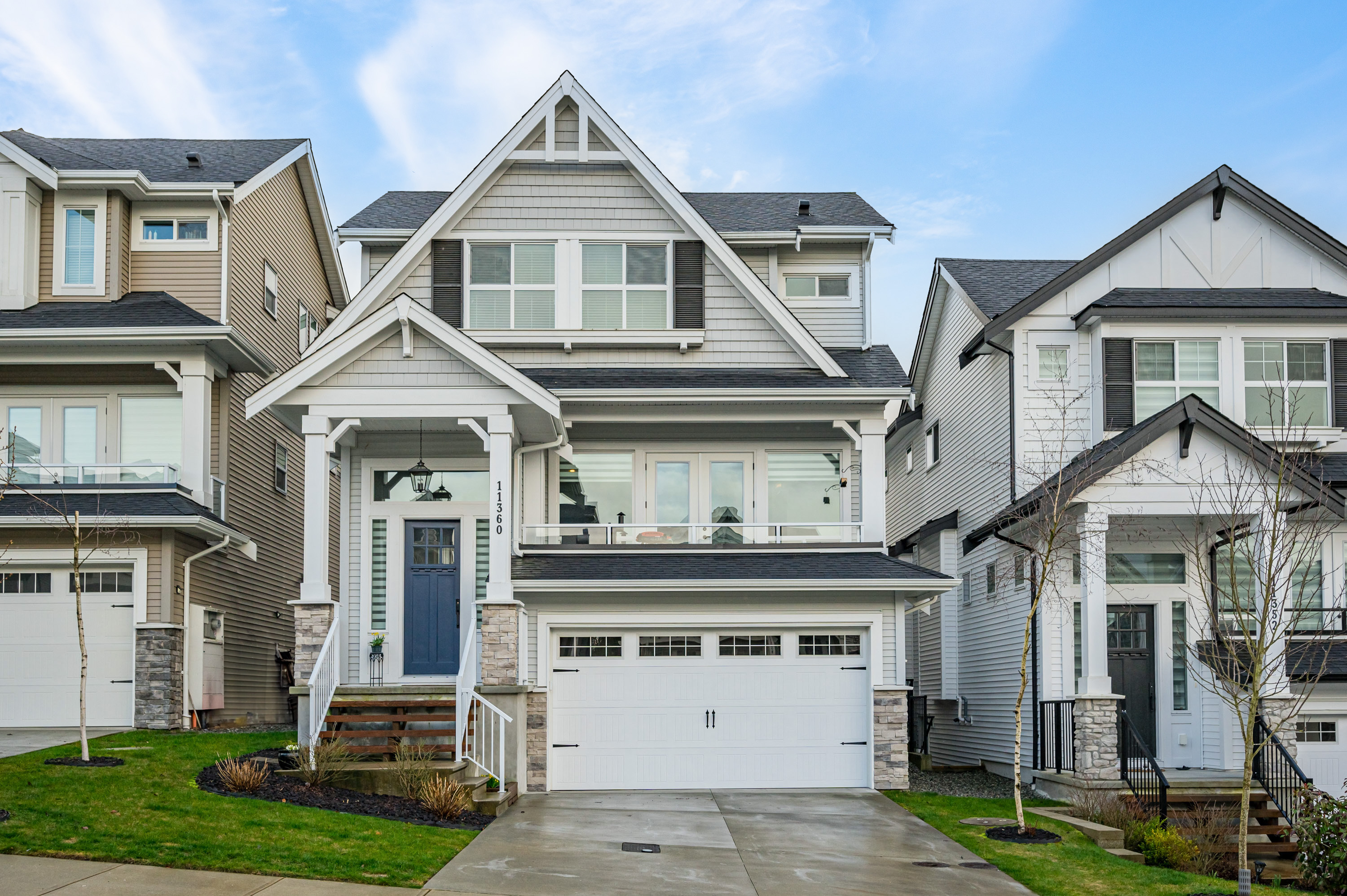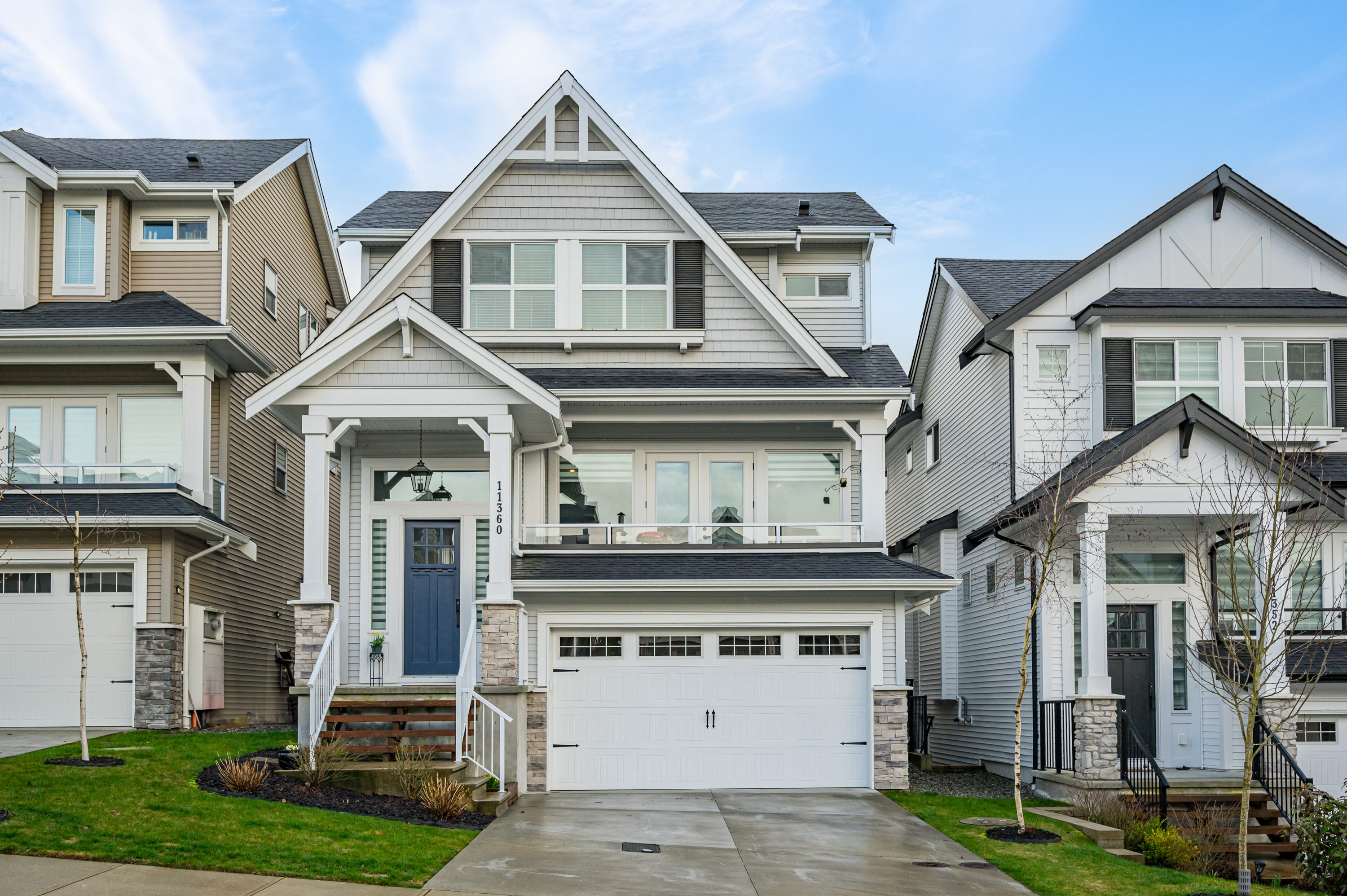4 Bed
4 Bath
3,352 SqFt
0.08 Acres
- 11360 230 Street, Maple Ridge - $1,549,900
Property Details
Property Details
- 11360 230 Street, Maple Ridge - $1,549,900
Location Location! This meticulously maintained 3352sqft, 4 bedroom, 4 bathroom, 2 story with walkout basement home is located in a desirable family friendly neighborhood. Built by Morningstar, this home offers a bright, open floor plan that maximizes space and creates a seamless flow throughout. Gourmet kitchen, is a culinary enthusiast's delight. Equipped with higher-end appliances, ample storage, and sleek countertops, it offers both style and functionality. Oversized primary bedroom complete with soaring vaulted ceilings and a spa inspired ensuite. Sun soaked, backyard oasis backing on to a small park. Separate entrance to the basement. Loads of storage, air conditioned home. Steps away from schools, parks, trails and close to all amenities and entertainment options.

































































