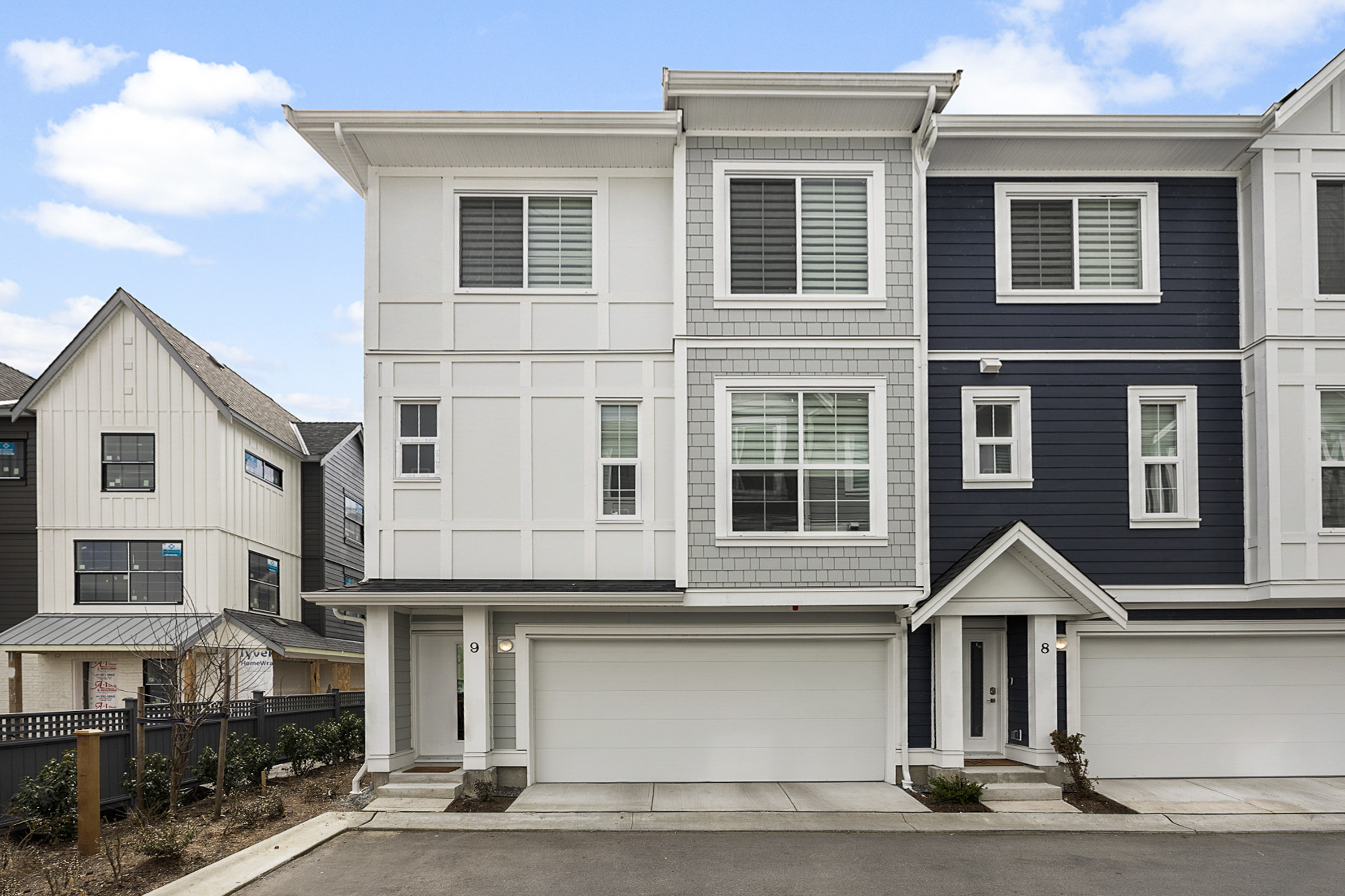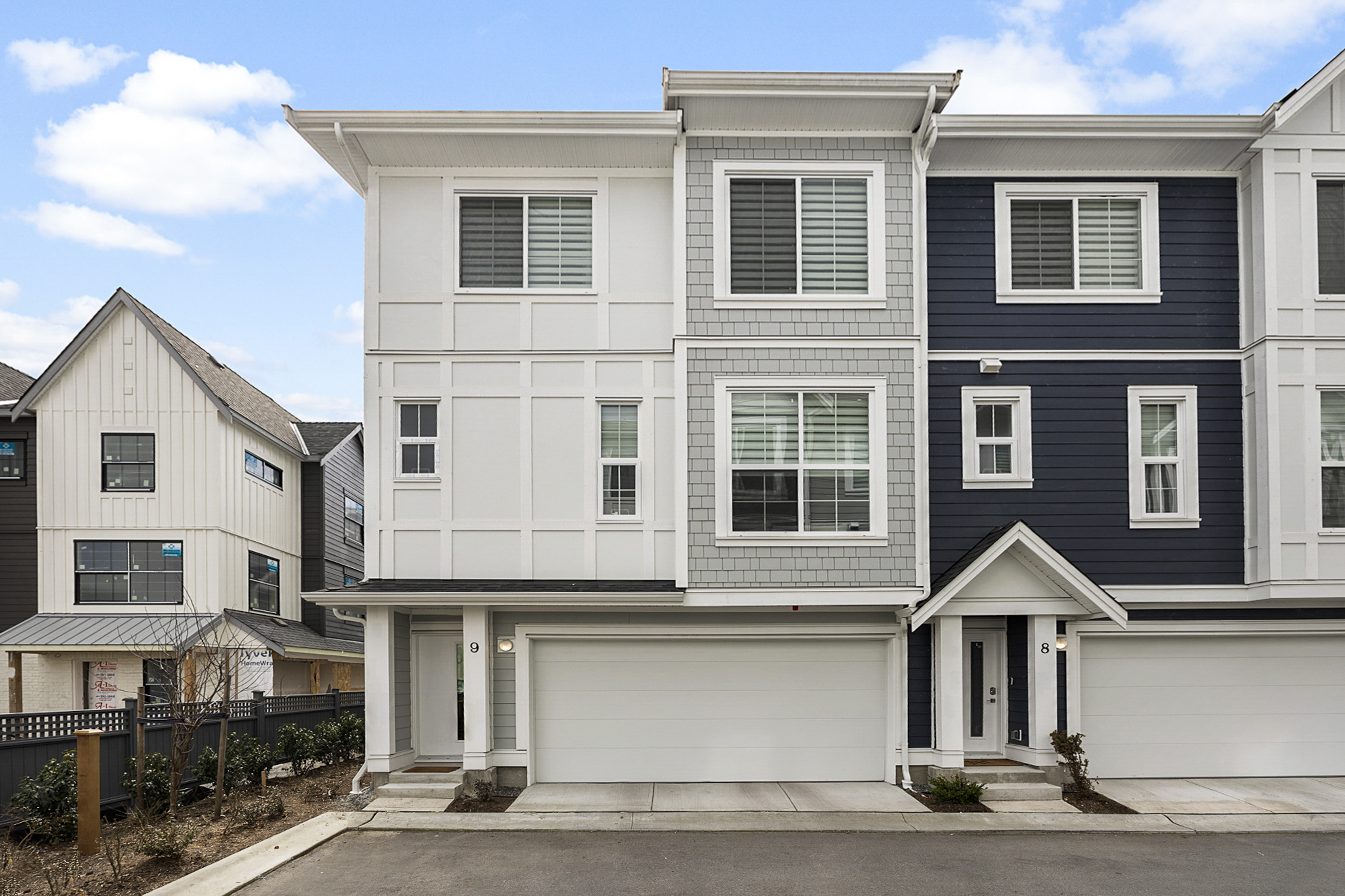4 Bed
4 Bath
1,819 SqFt
$265.37/mo
9 - 20321 80 Avenue, Langley - $1,099,000
Property Details
Property Details
- 9 - 20321 80 Avenue, Langley - $1,099,000
Sophisticated townhouse living in the heart of Willoughby Heights with this stunning 4 bed/4 bath residence nestled quietly in the centre of the complex. Enjoy the spaciousness of 10-foot ceilings and the comfort of AIR CONDITIONING and forced air throughout. This nearly new townhouse offers contemporary construction and laminate floors throughout, without the burden of GST. The wide open-concept flows seamlessly, with sleek cabinetry, loads of storage and a convenient powder room on the main floor catering to guests. Side-by-side laundry up and handy fourth bedroom w/ ensuite below adds practicality. Spa-inspired ensuite features free-standing soaker tub. All located just a short walk from both Langley Events centre and Willoughby town centre as well as the new Yorkson Village.










































