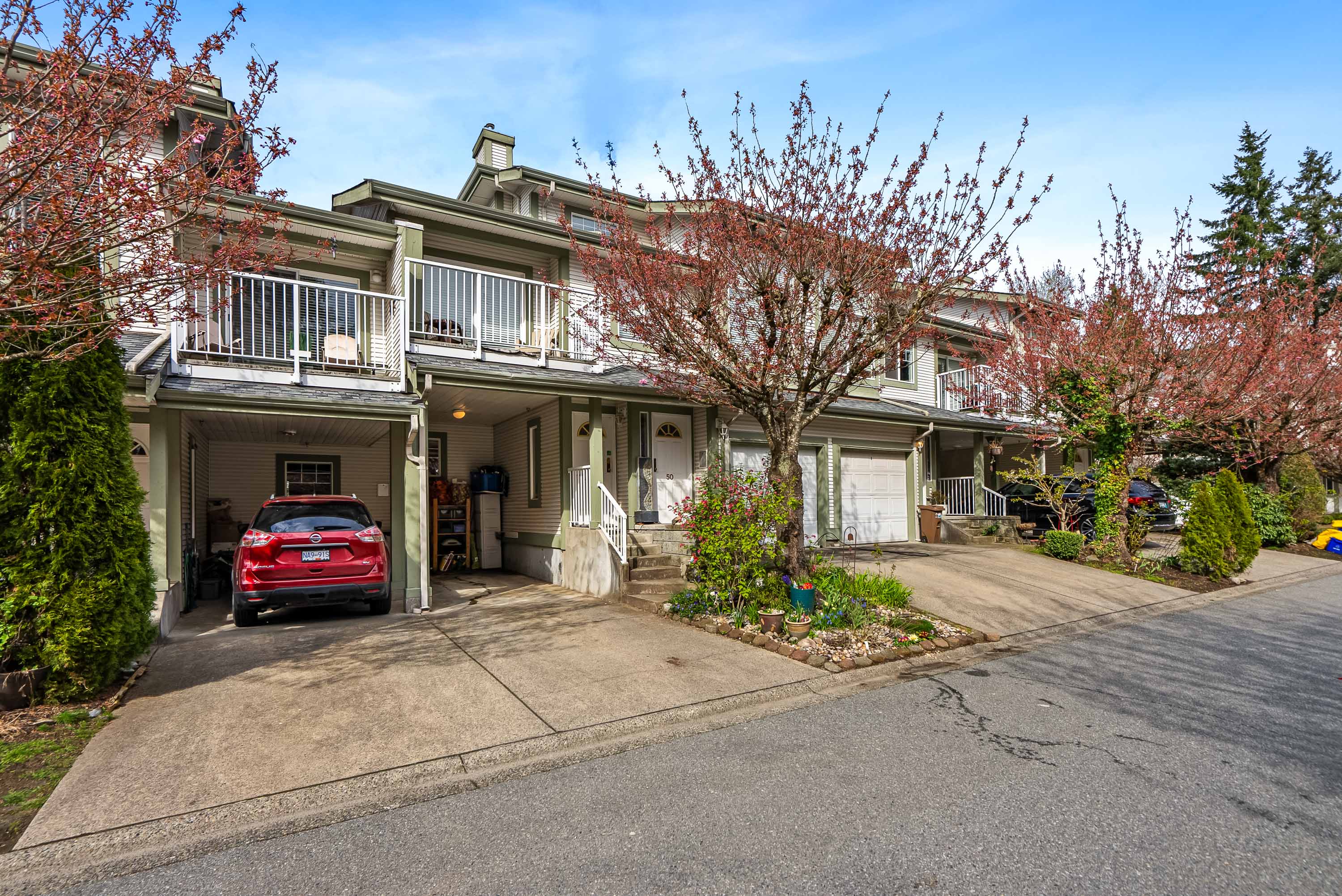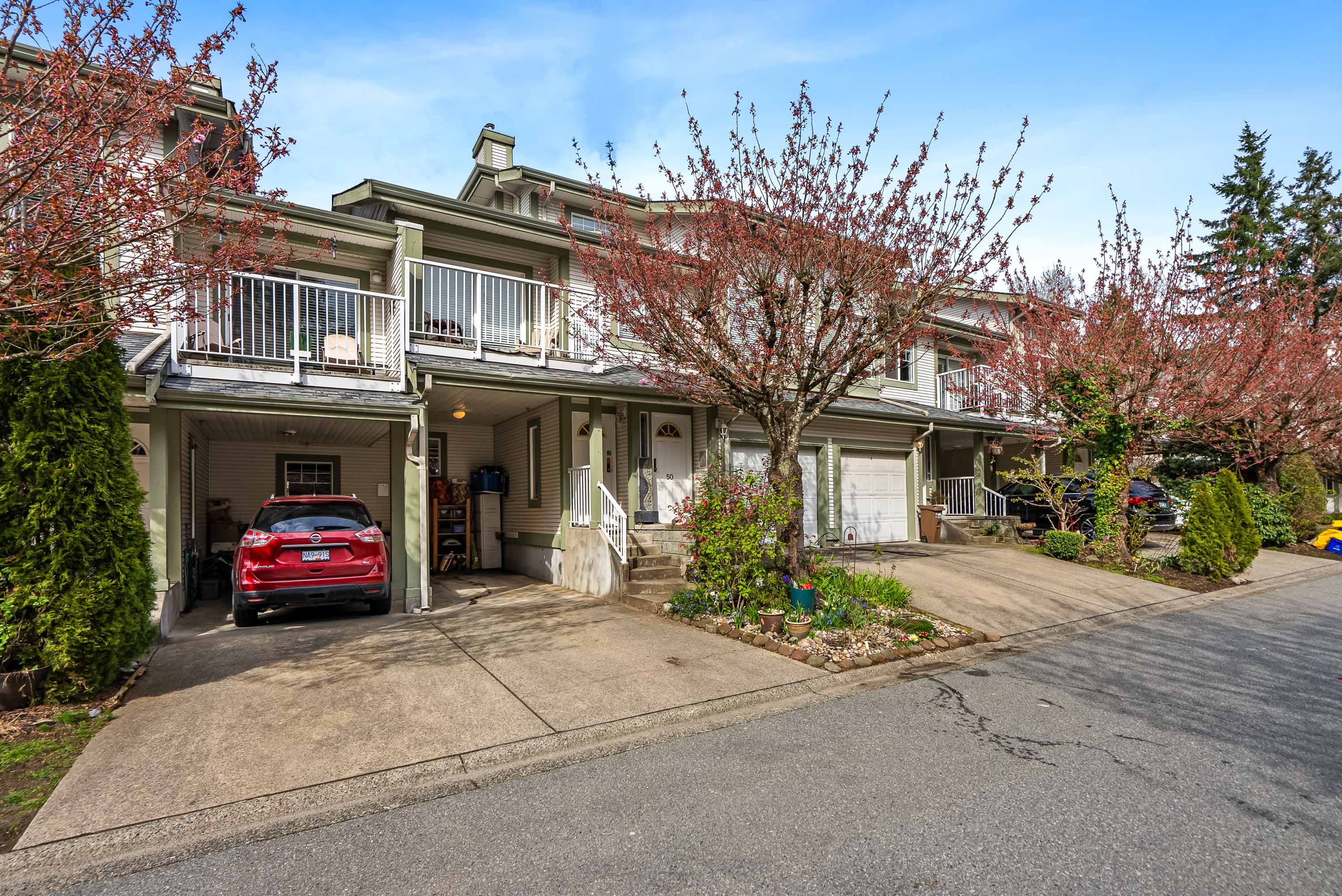2 Bed
2 Bath
1,518 SqFt
$460.76/mo
49 - 8892 208 Street, Langley - $719,900
Property Details
Property Details
- 49 - 8892 208 Street, Langley - $719,900
Welcome Home to Hunters Run in Walnut Grove, this centrally located 2 bed 2 bath townhouse offers parking for 2 large vehicles & an updated interior with a great layout. On the main level you have your kitchen with Arborite counters, updated backsplash, extra storage, dining room with a cozy gas fireplace in the living room, bedroom with full bath and a north facing patio on the main level. Downstairs you will find brand new flooring throughout, an entertaining room, large bedroom, full bath with deep tub, laundry with updated boiler & a large 2nd private patio! New light fixtures, baseboards, crown moldings, fresh paint, new doors, Pex piping through out, updated appliances & radiant heating. Close to schools, walking trails, running track, community center, parks & restaurants.




























