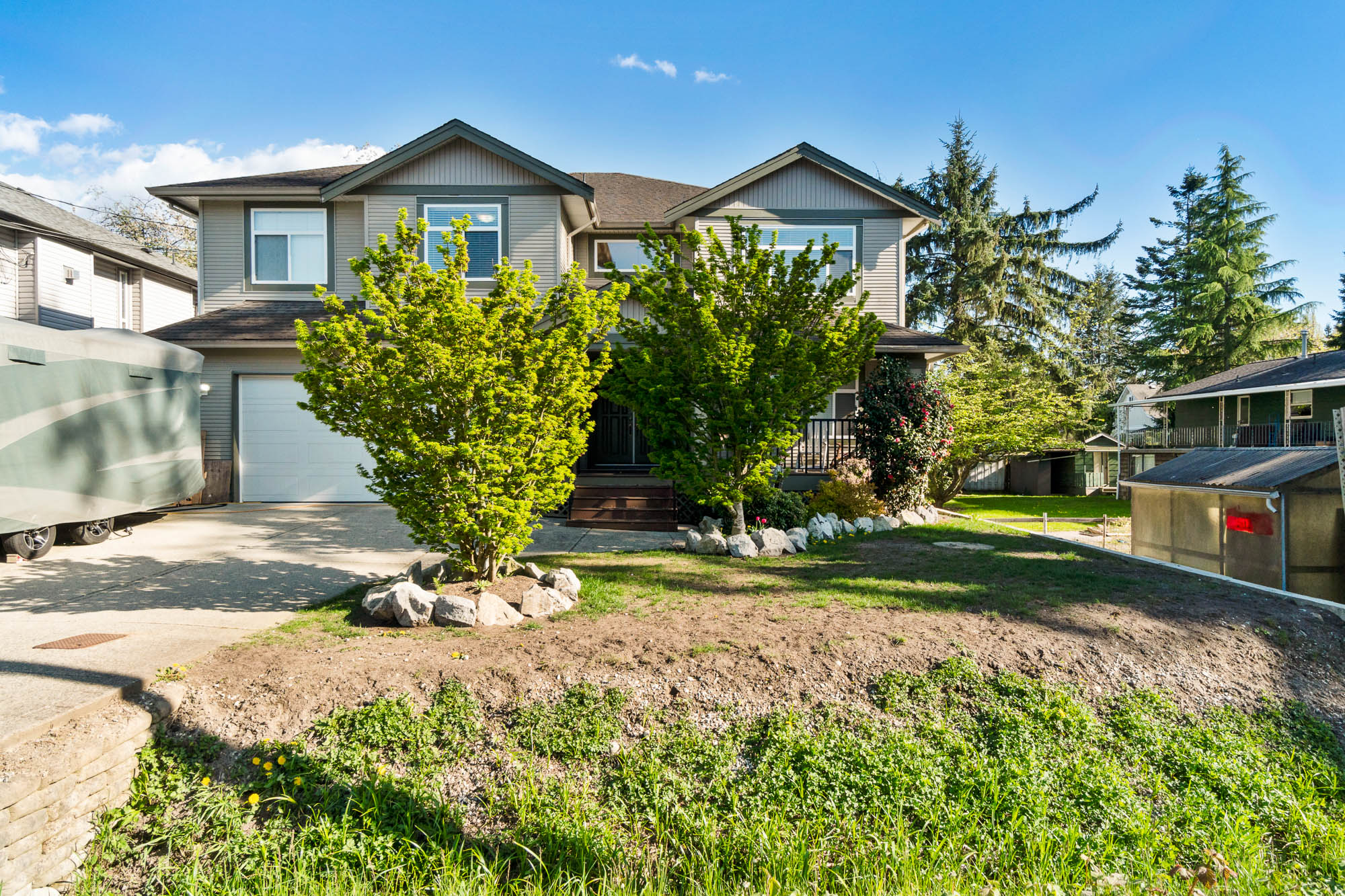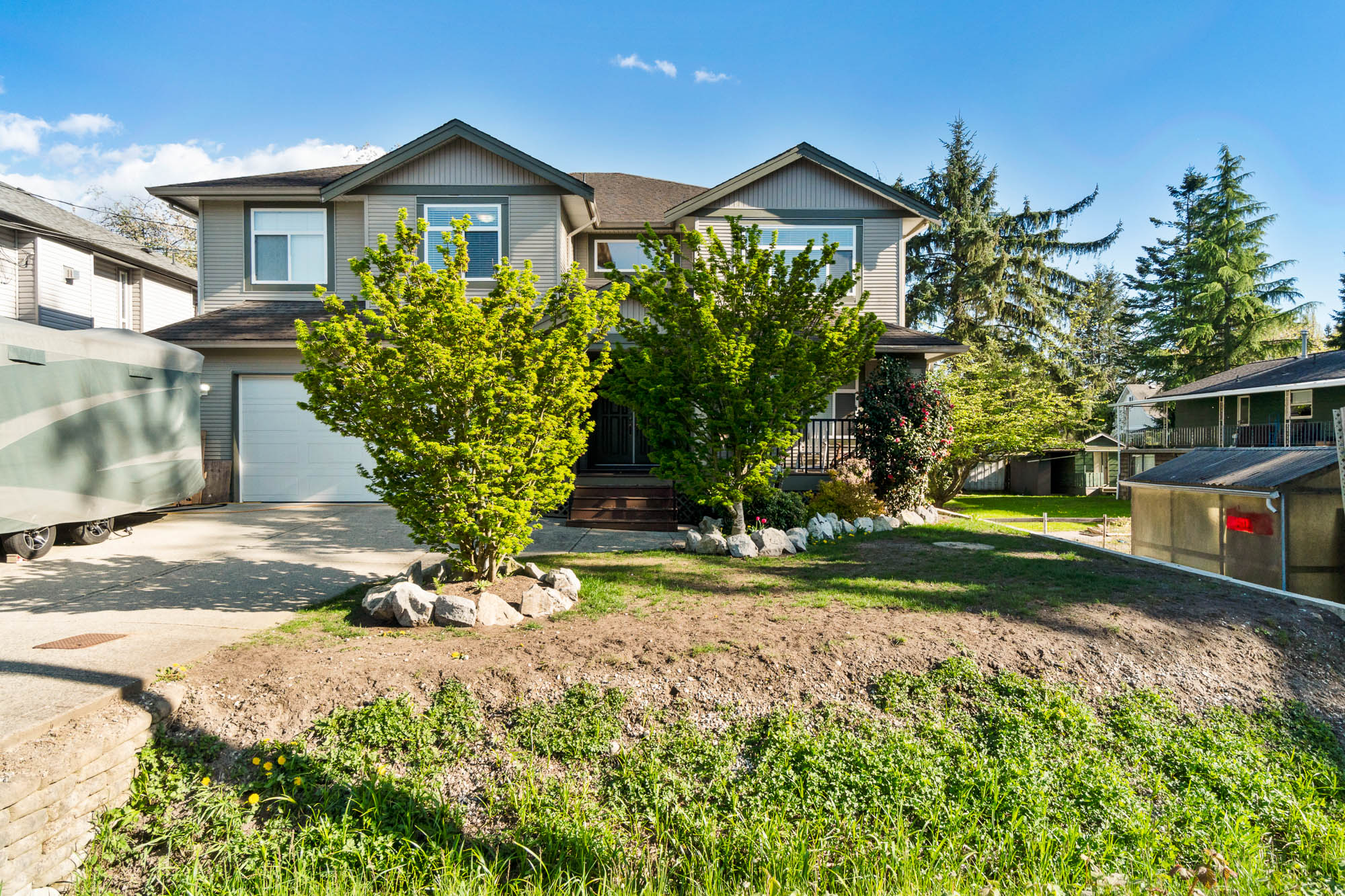

Leanne Mok

Kai Huynh


Leanne Mok

Kai Huynh
20370 Wanstead Street, Maple Ridge
R2871871 - $1,649,000

Leanne Mok

Kai Huynh
Floorplan

6 Bed
5 Bath
3,745 SqFt
0.17 Acres
- 20370 Wanstead Street, Maple Ridge - $1,649,000
Property Details
Property Details - 20370 Wanstead Street, Maple Ridge - $1,649,000
Welcome to this Beautiful 6 Bed 5 Bath Home. Nestled on a generous 7200 sqft lot, this property features a massive driveway, expansive front entrance deck, and a covered outdoor deck, providing the ultimate setting for entertainment and relaxation. Step into the vast interior of this home, offering a wealth of living space that promises endless possibilities. The spacious master bedroom highlights a luxurious en-suite with a jetted tub, with 2 of 3 additional bedrooms sharing a Jack and Jill bath. With crown moldings, laminate floors, and stylish metal spindles throughout. Large 2 Bedroom suite is a perfect MORTGAGE HELPER. Don't miss your chance to own this impressive home. Open House May 5, Sun from 2-4 pm.
| Property Overview | |
|---|---|
| Year Built | 2008 |
| Taxes | $7,492/2022 |
| Lot Size | 7,200SqFt |
| Address | 20370 Wanstead Street |
| Area | Maple Ridge |
| Community | Southwest Maple Ridge |
| Listing ID | R2871871 |
| Primary Agent | Leanne Mok |
| Primary Broker | RA Realty Alliance Inc. |
| Floor | Type | Dimensions |
|---|---|---|
| Main | Living Room | 13'4' x 11'4'' |
| Main | Kitchen | 14'' x 11''' |
| Main | Dining Room | 13'4' x 12''' |
| Main | Family Room | 19'6' x 13''' |
| Main | Eating Area | 11'' x 8''' |
| Main | Primary Bedroom | 16'' x 13''' |
| Main | Bedroom | 11'' x 11''' |
| Main | Bedroom | 11'' x 10'6'' |
| Main | Bedroom | 11'6' x 11''' |
| Main | Walk-In Closet | 8'' x 7''' |
| Main | Laundry | 0'' x 0''' |
| Below | Foyer | 11'' x 9''' |
| Below | Recreation Room | 21'' x 13''' |
| Below | Bedroom | 13'6' x 11'4'' |
| Below | Bedroom | 11'' x 11''' |
| Below | Kitchen | 0'' x 0''' |
| Below | Living Room | 27'' x 21''' |
| Below | Utility | 8'' x 7''' |



































































