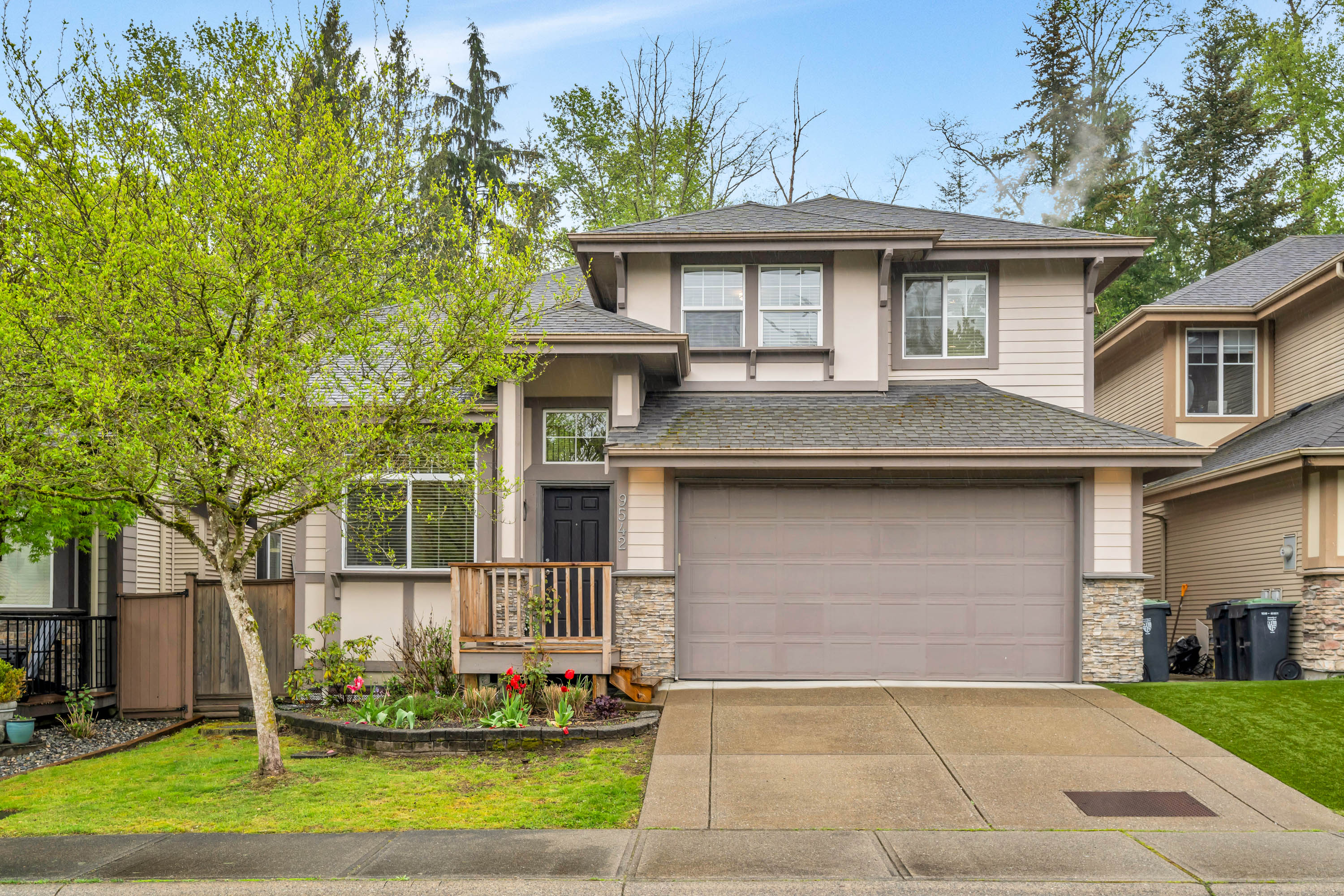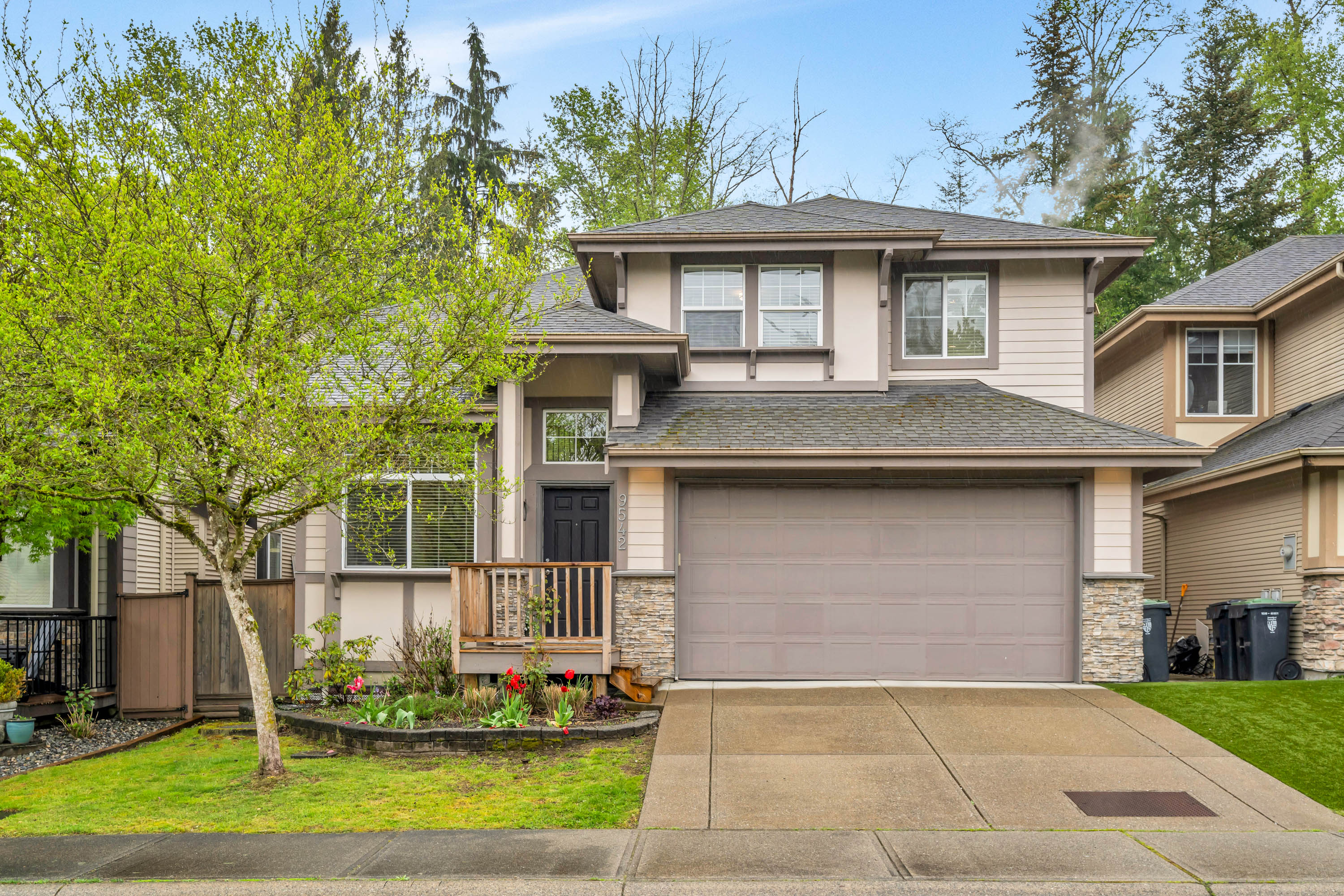

Robles Real Estate Group
Personal Real Estate Corporation

Robles Real Estate Group
Personal Real Estate Corporation9542 218 Street, Langley
R2875130 - $1,549,000

Robles Real Estate Group
Personal Real Estate CorporationVideo
Floorplan

- 9542 218 Street, Langley - $1,549,000
Property Details
Property Details - 9542 218 Street, Langley - $1,549,000
Stunning, move in ready, beautifully decorated & designed ~ this 3033 sq ft home will check off all your boxes! Backing onto greenbelt for the ultimate in privacy! Enter to find the formal living & dining rm w/ soaring vaulted ceiling! The beautiful white kitchen has tons of cabinetry, island, quartz, pantry & opens to the family room~ the perfect place to relax. Head out to the deck & look at the greenspace w/ no neighbours behind, barbeque & enjoy the summer! Up offers 3 well sized bdrms, w/ primary retreat boasting a walk in closet, ensuite & there is a flex space that could be made into a 4th bdrm. Down includes a 1 bdrm suite & a rec rm for your own personal use! Location! This quiet, family friendly community, is a zip around the corner to all that Fort Langley has to offer!
| Property Overview | |
|---|---|
| Year Built | 2006 |
| Taxes | $5,651/2023 |
| Lot Size | 3,281SqFt |
| Address | 9542 218 Street |
| Area | Langley |
| Community | Walnut Grove |
| Listing ID | R2875130 |
| Primary Agent | Dave Robles - PREC |
| Primary Broker | RE/MAX Treeland Realty |
| Floor | Type | Dimensions |
|---|---|---|
| Main | Living Room | 14'0' x 14'9'' |
| Main | Dining Room | 14'0' x 8'3'' |
| Main | Family Room | 15'5' x 11'10'' |
| Main | Eating Area | 9'10' x 14'5'' |
| Main | Kitchen | 9'1' x 14'0'' |
| Main | Laundry | 5'7' x 7'6'' |
| Main | Foyer | 5'5' x 5'9'' |
| Above | Primary Bedroom | 10'7' x 16'1'' |
| Above | Walk-In Closet | 8'11' x 6'6'' |
| Abv Main 2 | Bedroom | 12'2' x 9'2'' |
| Abv Main 2 | Bedroom | 9'11' x 9'2'' |
| Above | Den | 9'1' x 16'1'' |
| Below | Recreation Room | 13'0' x 17'3'' |
| Below | Family Room | 12'1' x 9'4'' |
| Below | Kitchen | 8'3' x 6'11'' |
| Below | Dining Room | 9'2' x 11'9'' |
| Below | Bedroom | 11'5' x 9'4'' |
| Below | Storage | 8'9' x 6'11'' |















































