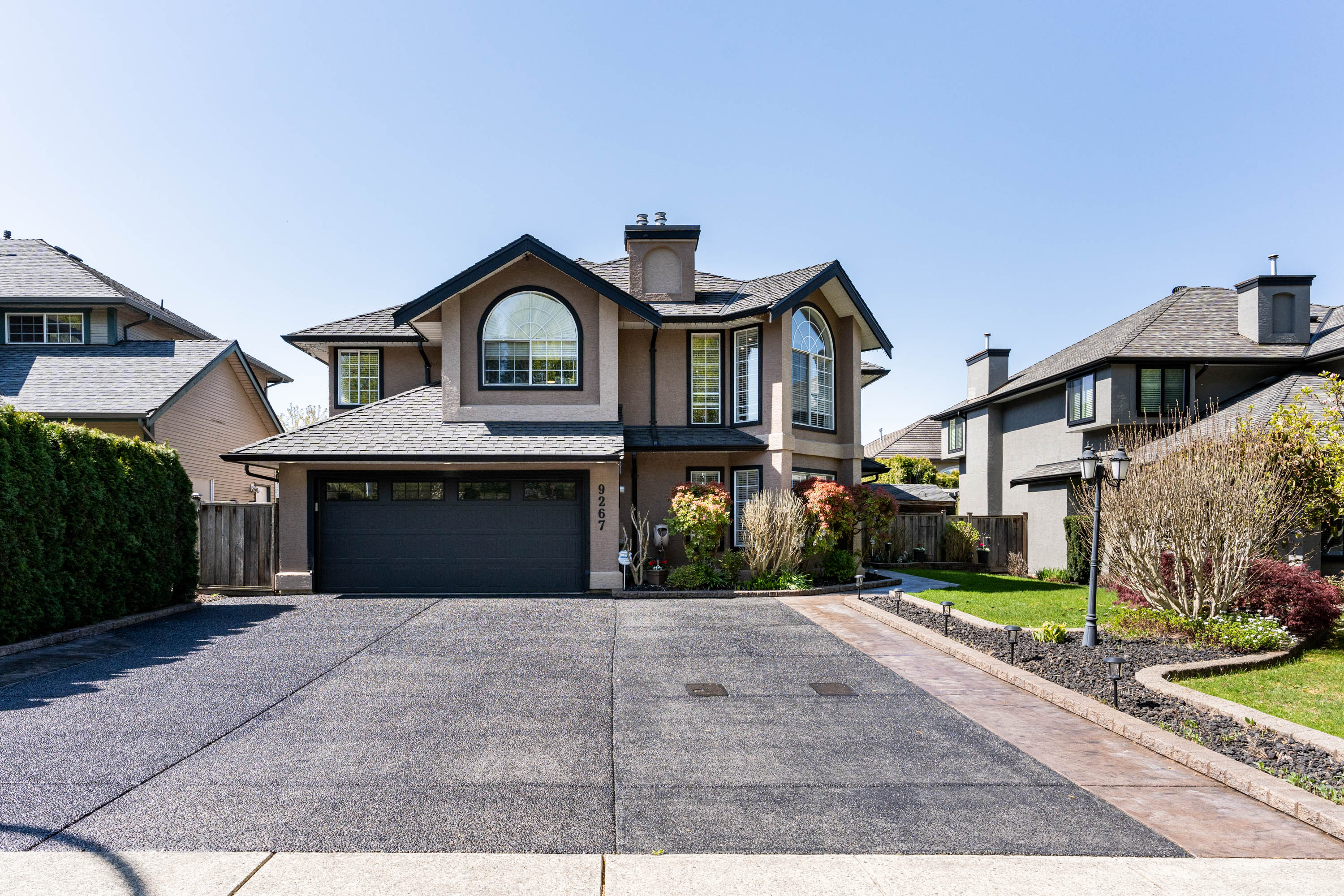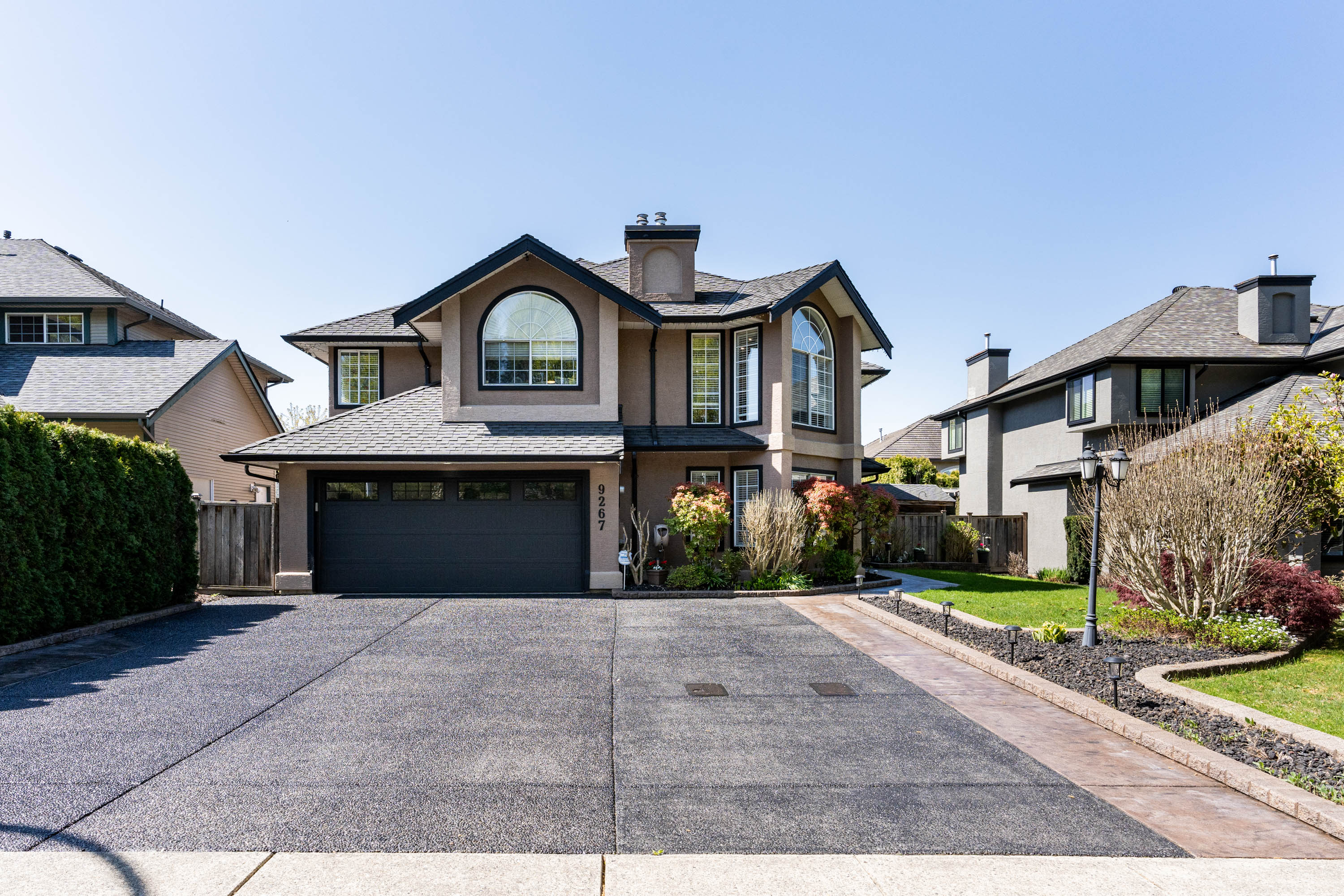5 Bed
4 Bath
3,224 SqFt
0.16 Acres
- 9267 203 Street, Langley - $1,899,880
Property Details
Property Details
- 9267 203 Street, Langley - $1,899,880
OPEN SAT 12-3.Beautifully maintained 3224 sq ft home in the highly sought after area of Walnut Grove, Langley. This 5 bed/4 bath basement entry home features two separate living spaces (easily suited) for multi-generational living (or income potential). With an inviting foyer, LED illuminated curved staircase, elegant light fixtures, vinyl plank flooring throughout, vaulted ceilings, crown moldings and x4 modern gas fireplaces this home is tasteful and elegant! Features incl sound-proofing/insulation between floors, stamped concrete (3 lane) exposed aggregate driveway (parking for 8 cars or RV/boat parking). Built in sprinklers, covered deck with skylights, security cameras, HE furnace, AC, x2 walk-in closets, fenced private yard, 200amp service AG pool/ hot tub... this home has it all!





































































