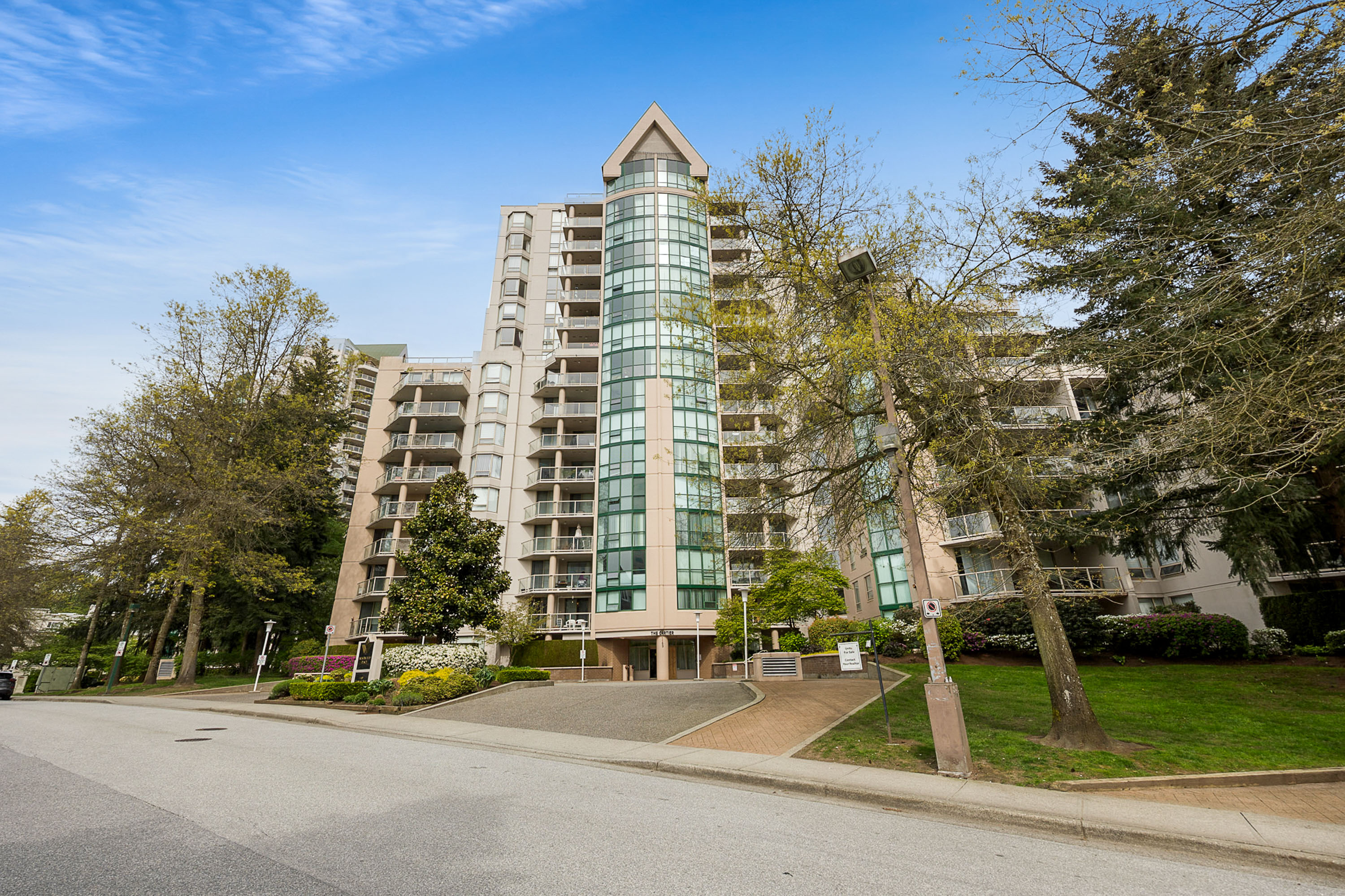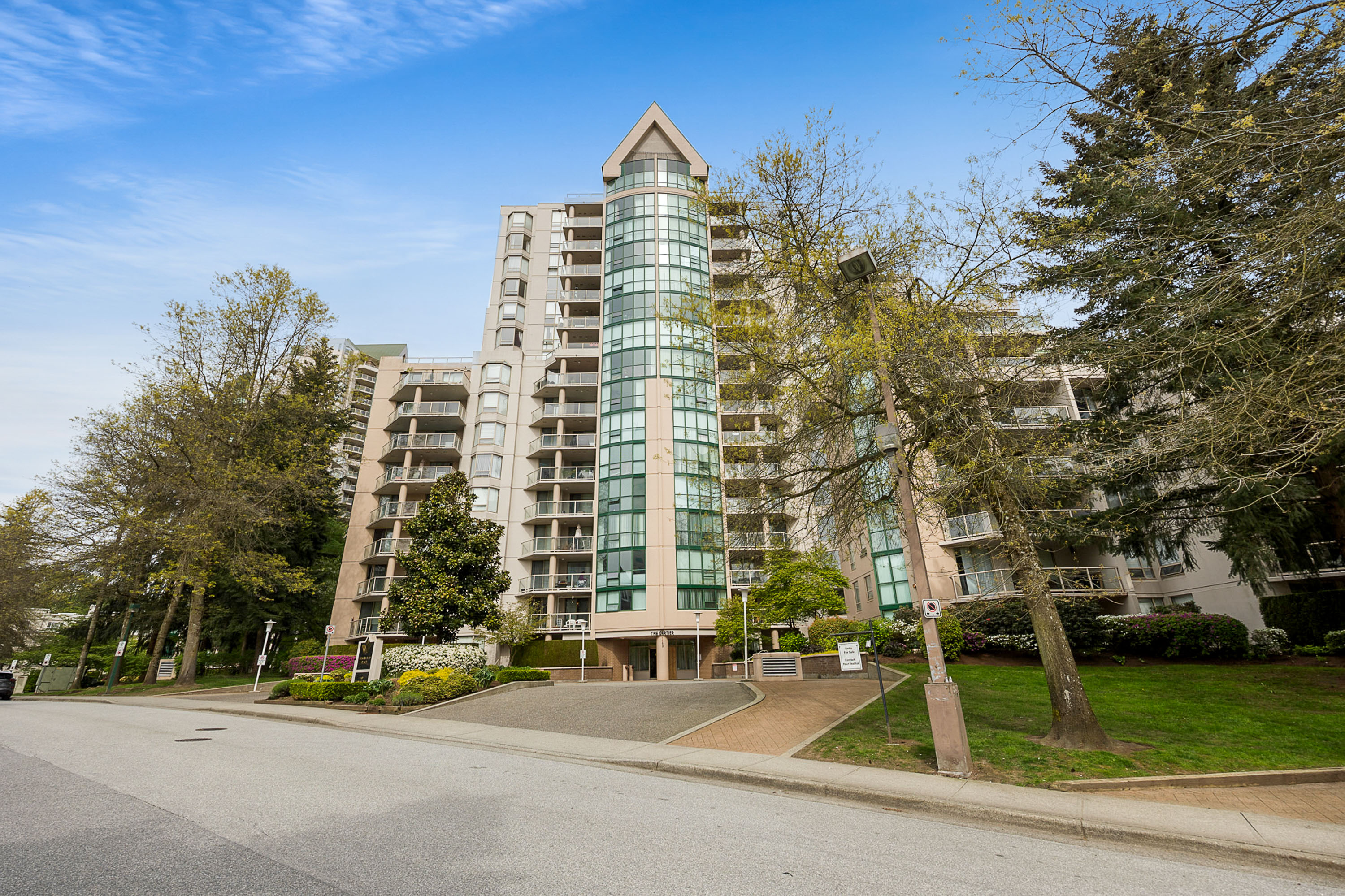2 Bed
2 Bath
1,079 SqFt
$491.65/mo
1101 - 1189 Eastwood Street, Coquitlam - $758,800
Property Details
Property Details
- 1101 - 1189 Eastwood Street, Coquitlam - $758,800
Welcome to The Cartier, built by Bosa. Gorgeous mountain and courtyard VIEWS, this 2 bed, 2 bath (1,079sf) has plenty of upgrades. This well maintained unit has upgraded laminate throughout, updated kitchen with newer SS appliance package, convection cooktop, high end hood fan, Silgranite sink and matching faucet, soft close cabinetry, and custom backsplash. Open living space with crown moulding, updated LED lighting, newer blinds on french doors, refreshed paint. Laundry room has newer LG washer and dryer with top of the line features and laundry room storage units. This bright living space opens to large 125sf balcony overlooking mountain and courtyard views, and winter views of Lafarge Lake. Walking distance to Douglas College, Coquitlam Centre, Lafarge Lake, transit, and more!








































