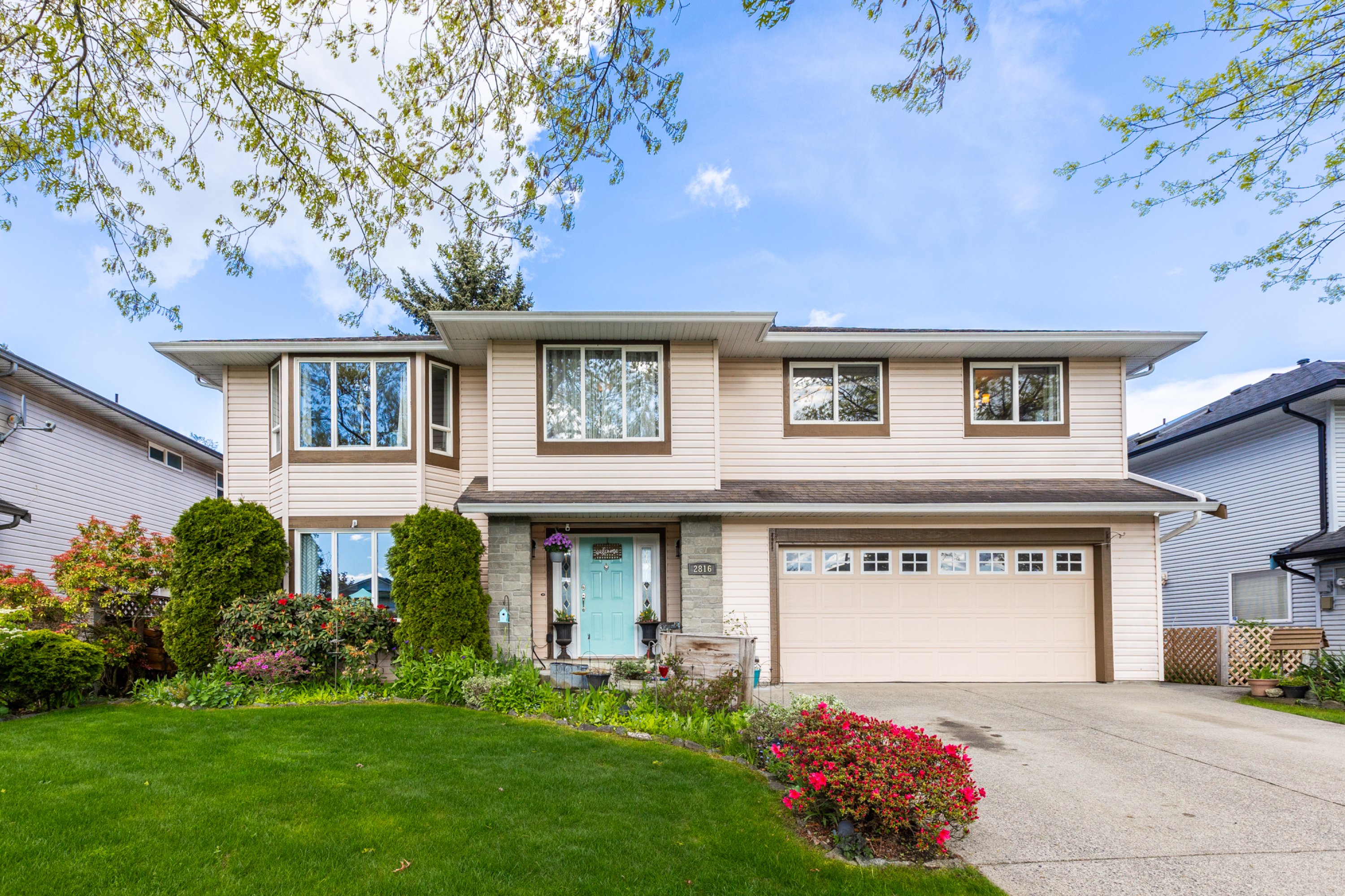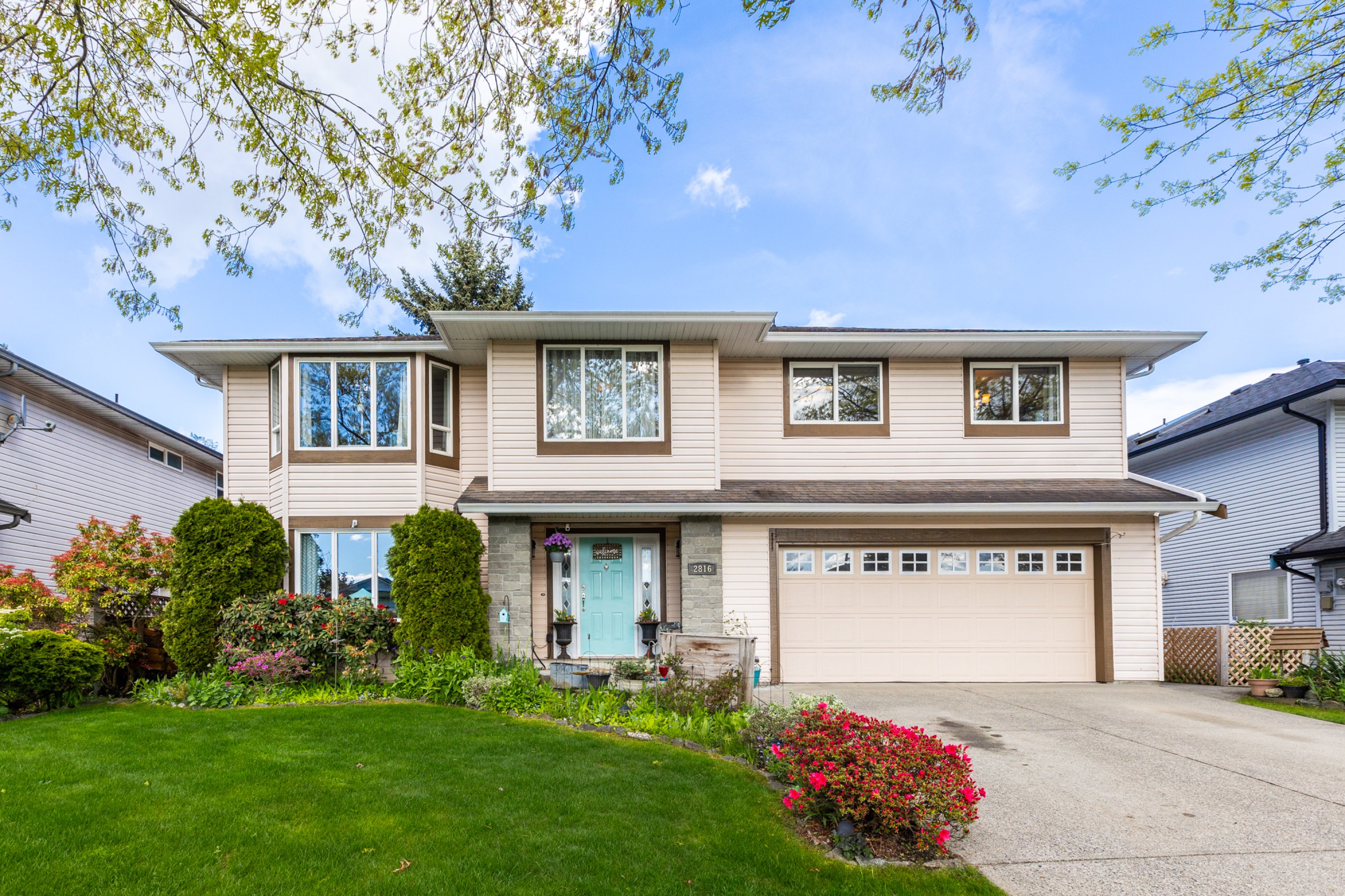
Tom & Chris Real Estate Group
Personal Real Estate Corporation
Tom & Chris Real Estate Group
Personal Real Estate Corporation2816 266A Street, Aldergrove
R2880550 - $1,249,900
Tom & Chris Real Estate Group
Personal Real Estate CorporationFloorplan

- 2816 266A Street, Aldergrove - $1,249,900
Property Details
Property Details - 2816 266A Street, Aldergrove - $1,249,900
This stunning 5 bedroom home is perfect for families who want plenty of space to spread out and enjoy life. Located in a quiet and peaceful neighbourhood, this home is just a stone's throw away from some of the best schools in the area. With its spacious and well-designed layout, this home is the perfect place to entertain guests or spend quality time with your family. The large and airy living room is perfect for relaxing and unwinding after a long day, while the private backyard offers a peaceful space to breathe. This home is easily suited, which is perfect for accommodating guests or extended family members. The basement comes complete with a separate entrance and can be closed offer for that mortgage helper. Come see this amazing property today!
| Property Overview | |
|---|---|
| Year Built | 1994 |
| Taxes | $5,289/2023 |
| Lot Size | 5,194SqFt |
| Address | 2816 266A Street |
| Area | Langley |
| Community | Aldergrove Langley |
| Listing ID | R2880550 |
| Primary Agent | Tom Harvey - PREC |
| Primary Broker | Century 21 Creekside Realty Ltd. |
| Floor | Type | Dimensions |
|---|---|---|
| Bsmt | Foyer | 8'11' x 10'5'' |
| Bsmt | Den | 11'10' x 10'4'' |
| Bsmt | Bedroom | 10'8' x 9''' |
| Bsmt | Bedroom | 9'' x 8'11'' |
| Bsmt | Family Room | 14'2' x 13'1'' |
| Main | Primary Bedroom | 12'11' x 10'11'' |
| Main | Bedroom | 10'11' x 8'11'' |
| Main | Bedroom | 10'11' x 9'4'' |
| Main | Kitchen | 11'1' x 11'1'' |
| Main | Dining Room | 10'5' x 12'11'' |
| Main | Eating Area | 10'' x 11'1'' |
| Main | Family Room | 14'5' x 12'2'' |
| Main | Living Room | 11'7' x 12'8'' |
| Bsmt | Kitchen | 7'3' x 7'1'' |












































