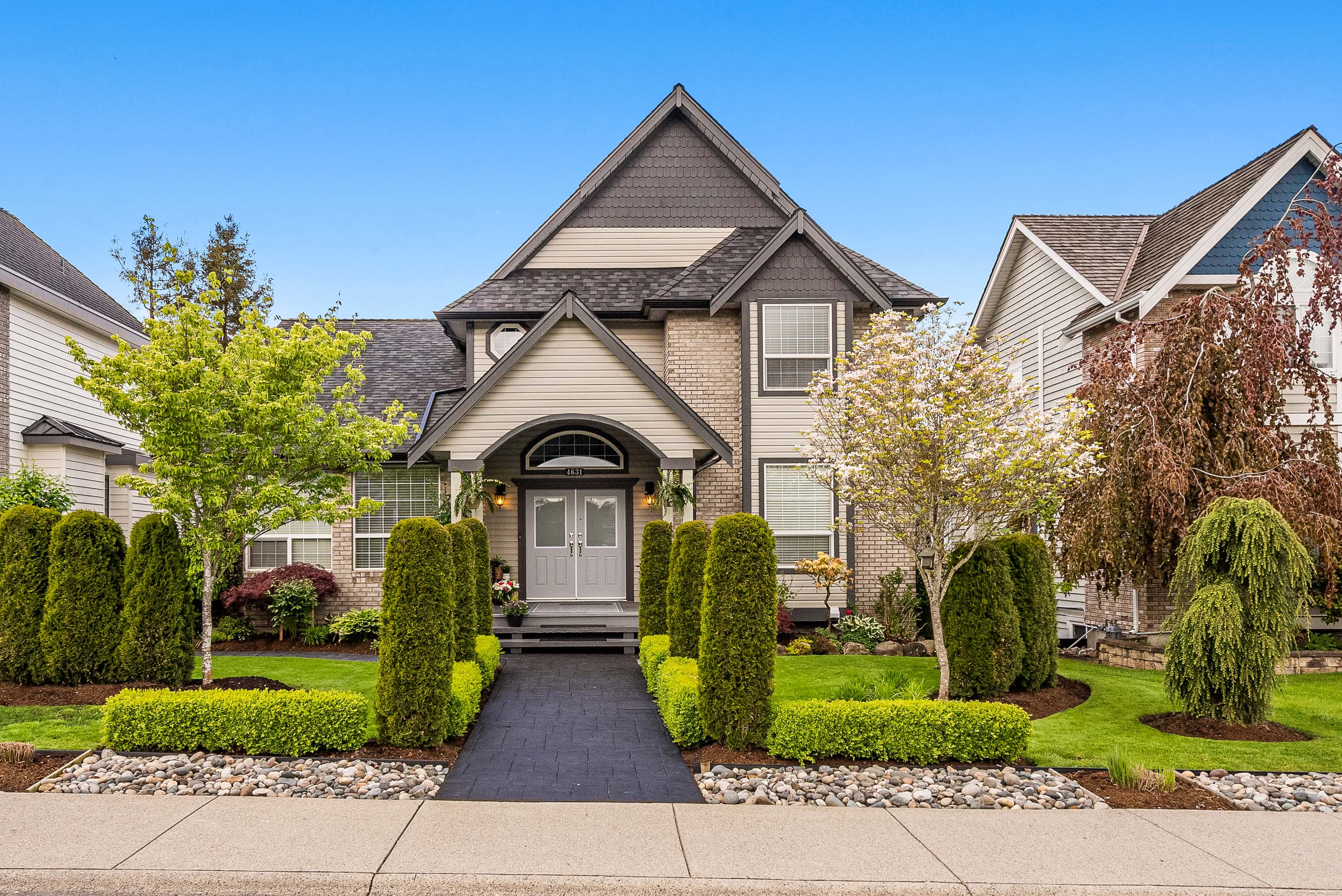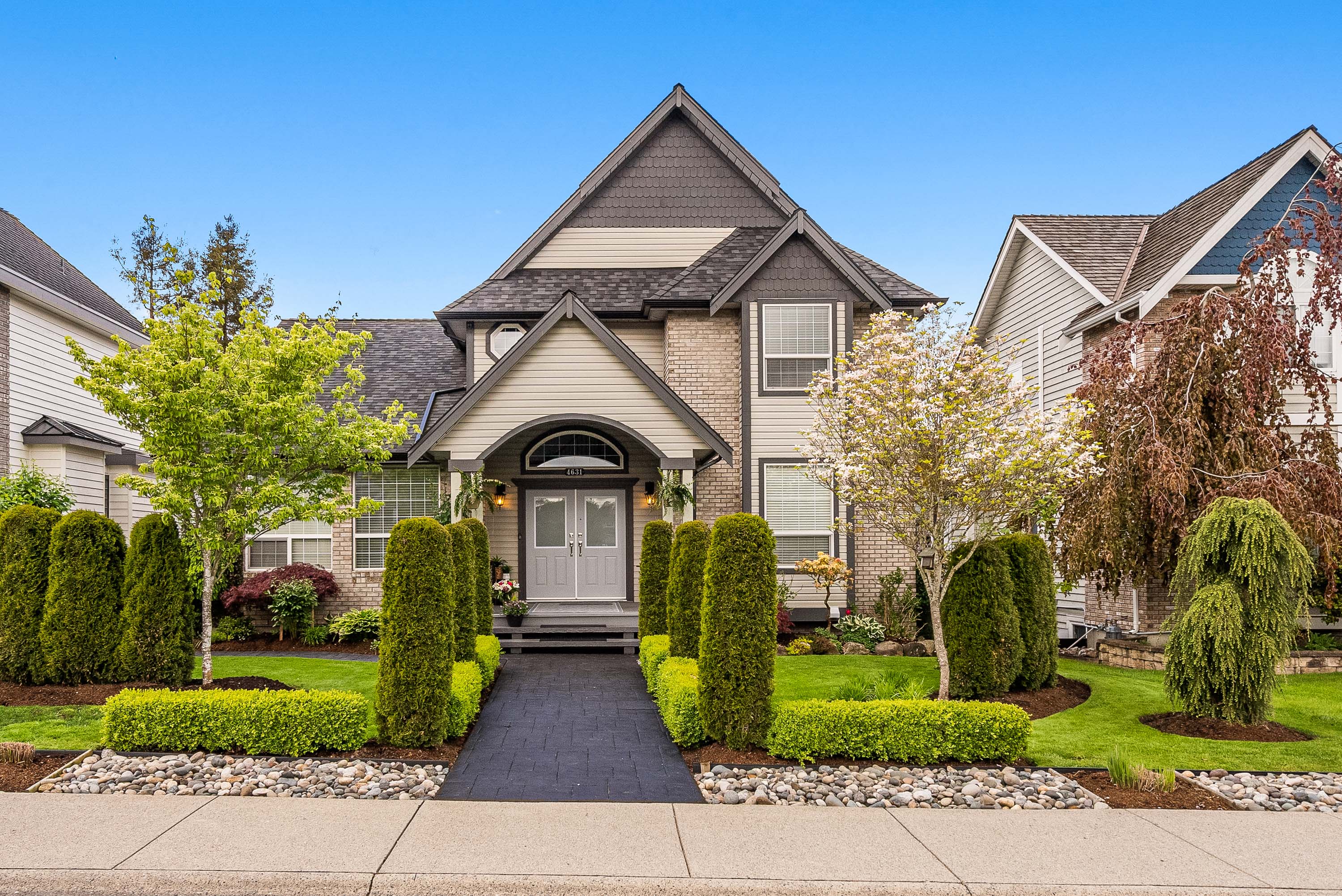
Klassen Real Estate Group
Personal Real Estate Corporation
Klassen Real Estate Group
Personal Real Estate Corporation4631 217A Street, Langley
R2880513 - $1,748,000
Klassen Real Estate Group
Personal Real Estate CorporationVideo
- 4631 217A Street, Langley - $1,748,000
Property Details
Property Details - 4631 217A Street, Langley - $1,748,000
Gorgeous 2-storey w/ basement home on a quiet, tree-lined street in Murray’s Corner. Legal 1 bedroom coach house above detached garage. This heritage-style home boasts a main floor w/ 9’ ceilings, living room w/ gas fireplace, sunny & bright windows, adjacent dining room, kitchen w/ gas cooktop, double wall ovens, granite counters, island, & eating area. Family room w/ hardwood flooring, feature gas fireplace, & sliding door access to covered deck & lovely landscaped & private yard. Bedroom/den, & powder room. Primary bedroom up w/ luxurious 5 pc ensuite w/ heated floors, & 2nd bedroom w/ ensuite. Basement w/ rec room, 2 bedrooms, flex room, 4 pc bath, & separate entry; great extended family options! Newer roof, HWT, furnace & central A/C! Great location near schools, parks, & shopping.
| Property Overview | |
|---|---|
| Year Built | 1996 |
| Taxes | $6,246/2023 |
| Lot Size | 5,705SqFt |
| Address | 4631 217A Street |
| Area | Langley |
| Community | Murrayville |
| Listing ID | R2880513 |
| Primary Agent | Steve Klassen - PREC |
| Primary Broker | RE/MAX Treeland Realty |
| Floor | Type | Dimensions |
|---|---|---|
| Main | Living Room | 13'2' x 12'5'' |
| Main | Dining Room | 14'8' x 10'3'' |
| Main | Kitchen | 12'3' x 11'9'' |
| Main | Eating Area | 11'' x 8'5'' |
| Main | Family Room | 16'6' x 15'4'' |
| Main | Bedroom | 12'11' x 12'9'' |
| Main | Foyer | 12'2' x 9'3'' |
| Above | Primary Bedroom | 12'9' x 12'8'' |
| Above | Bedroom | 12'9' x 11'11'' |
| Bsmt | Recreation Room | 17'4' x 12'5'' |
| Bsmt | Flex Room | 12'3' x 11'2'' |
| Bsmt | Bedroom | 13'4' x 10'9'' |
| Bsmt | Bedroom | 12'3' x 10'4'' |
| Bsmt | Laundry | 11'4' x 4'10'' |
| Abv Main 2 | Living Room | 12'11' x 9'4'' |
| Abv Main 2 | Kitchen | 10'' x 8''' |
| Abv Main 2 | Bedroom | 10'10' x 8'11'' |




























































